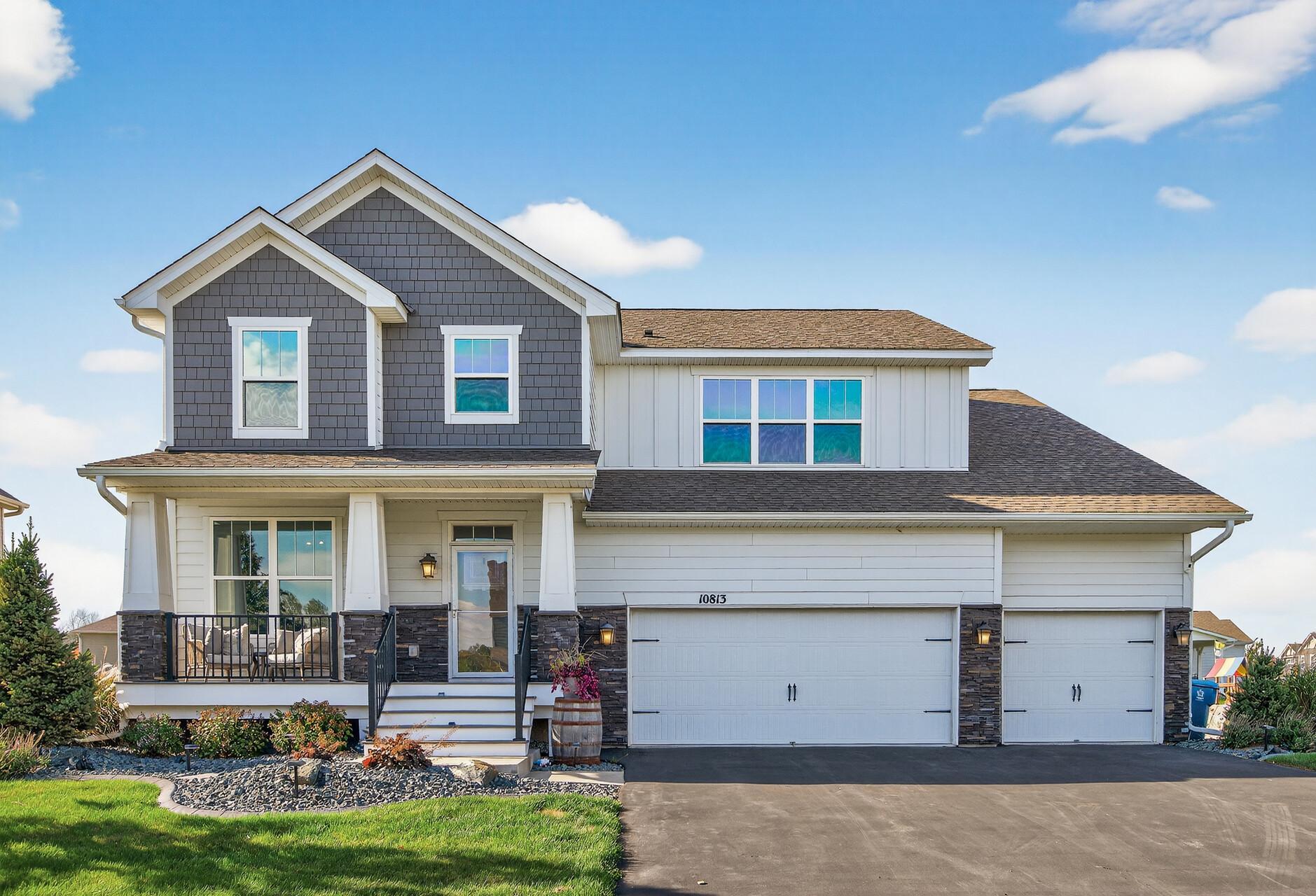10813 ORCHID LANE
10813 Orchid Lane, Maple Grove, 55369, MN
-
Price: $765,000
-
Status type: For Sale
-
City: Maple Grove
-
Neighborhood: The Enclave At Rush Creek
Bedrooms: 5
Property Size :4084
-
Listing Agent: NST14003,NST97327
-
Property type : Single Family Residence
-
Zip code: 55369
-
Street: 10813 Orchid Lane
-
Street: 10813 Orchid Lane
Bathrooms: 4
Year: 2019
Listing Brokerage: Keller Williams Classic Realty
FEATURES
- Range
- Refrigerator
- Washer
- Dryer
- Microwave
- Exhaust Fan
- Dishwasher
- Water Softener Owned
- Freezer
- Cooktop
- Wall Oven
- Air-To-Air Exchanger
- Electric Water Heater
- Stainless Steel Appliances
DETAILS
The owner has spared no expense on stunning upgrades in this 5-bed, 4-bath masterpiece in Maple Grove’s coveted Enclave at Rush Creek. Enjoy a glorious maintenance-free deck with paver patio and rain escape system, hidden gutters, and a relaxing hot tub (included), a high-quality paver patio and firepit accentuate lovely landscaping. Plus a luxurious steam shower bathroom and a flex room were added in the fully finished basement. The garage will blow you away—fully finished, insulated, and heated with epoxy floors, wall cabinets, washtub, and built-in storage! The front porch, newly upgraded to maintenance-free, adds charm. This unique floor plan boasts two massive center islands in a chef’s dream kitchen with quartz counters and stainless appliances. Tons of space throughout! Enjoy the community’s shared pool, Elm Creek Park Reserve access, and a nearby park. Deck built to support a future 4-season porch. Top schools, prime location!
INTERIOR
Bedrooms: 5
Fin ft² / Living Area: 4084 ft²
Below Ground Living: 1000ft²
Bathrooms: 4
Above Ground Living: 3084ft²
-
Basement Details: Walkout,
Appliances Included:
-
- Range
- Refrigerator
- Washer
- Dryer
- Microwave
- Exhaust Fan
- Dishwasher
- Water Softener Owned
- Freezer
- Cooktop
- Wall Oven
- Air-To-Air Exchanger
- Electric Water Heater
- Stainless Steel Appliances
EXTERIOR
Air Conditioning: Central Air
Garage Spaces: 3
Construction Materials: N/A
Foundation Size: 1582ft²
Unit Amenities:
-
- Patio
- Kitchen Window
- Deck
- Porch
- Ceiling Fan(s)
- Walk-In Closet
- In-Ground Sprinkler
- Exercise Room
- Other
- Hot Tub
- Kitchen Center Island
- Primary Bedroom Walk-In Closet
Heating System:
-
- Forced Air
ROOMS
| Main | Size | ft² |
|---|---|---|
| Dining Room | 13 X 10 | 169 ft² |
| Living Room | 17.5 X 16 | 304.79 ft² |
| Kitchen | 25 X 17 | 625 ft² |
| Office | 12 X 9 | 144 ft² |
| Upper | Size | ft² |
|---|---|---|
| Bedroom 1 | 20 X 17 | 400 ft² |
| Bedroom 2 | 13 X 12 | 169 ft² |
| Bedroom 3 | 13 X 12 | 169 ft² |
| Bedroom 4 | 13 X 12 | 169 ft² |
| Laundry | 9.5 X 6.5 | 89.46 ft² |
| Loft | 14 X 13 | 196 ft² |
| Lower | Size | ft² |
|---|---|---|
| Bedroom 5 | 12 X 10 | 144 ft² |
| Family Room | 29 X 17.5 | 853.08 ft² |
LOT
Acres: N/A
Lot Size Dim.: 80, 158, 81, 164
Longitude: 45.151
Latitude: -93.4739
Zoning: Residential-Single Family
FINANCIAL & TAXES
Tax year: 2025
Tax annual amount: $8,595
MISCELLANEOUS
Fuel System: N/A
Sewer System: City Sewer/Connected
Water System: City Water/Connected
ADDITIONAL INFORMATION
MLS#: NST7815604
Listing Brokerage: Keller Williams Classic Realty

ID: 4218066
Published: October 16, 2025
Last Update: October 16, 2025
Views: 2






