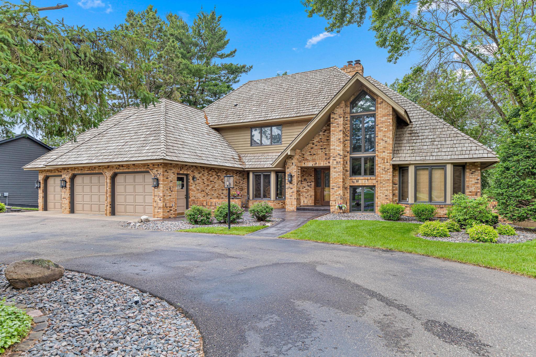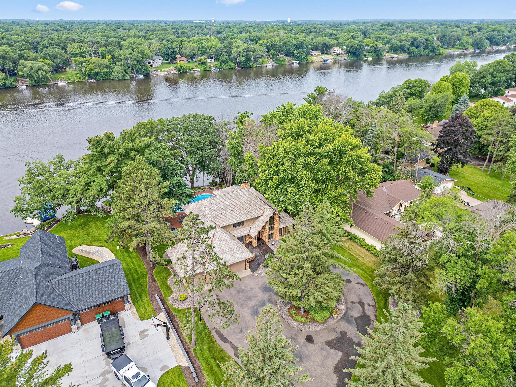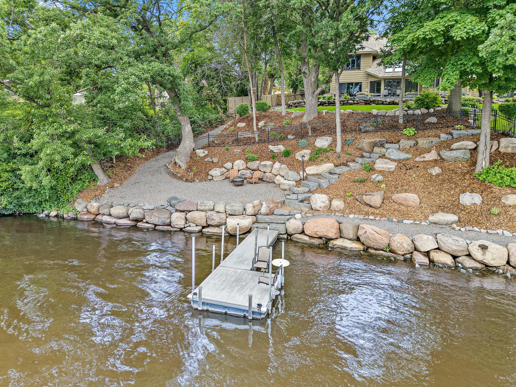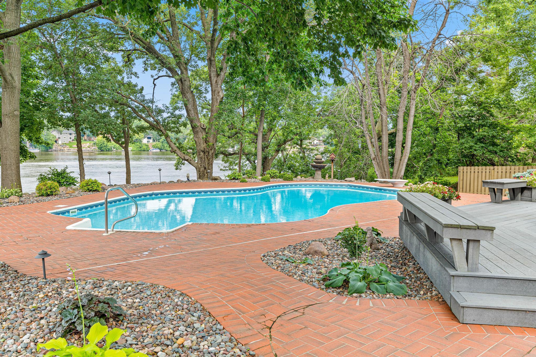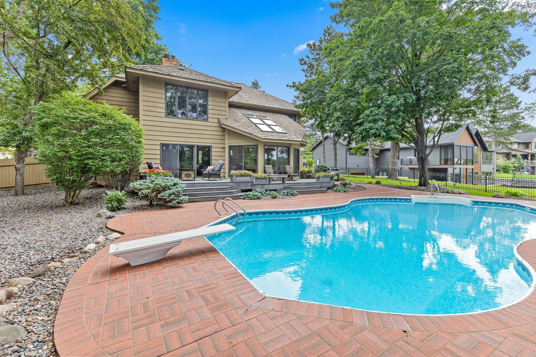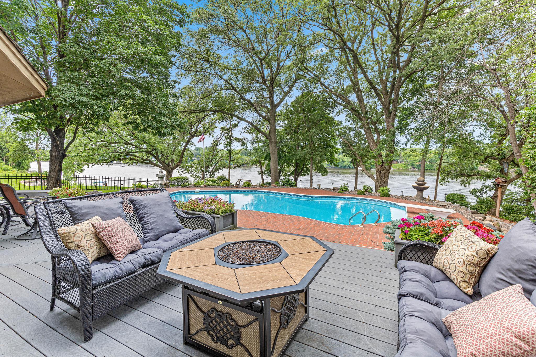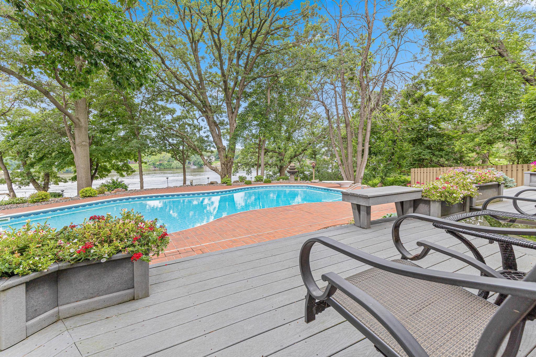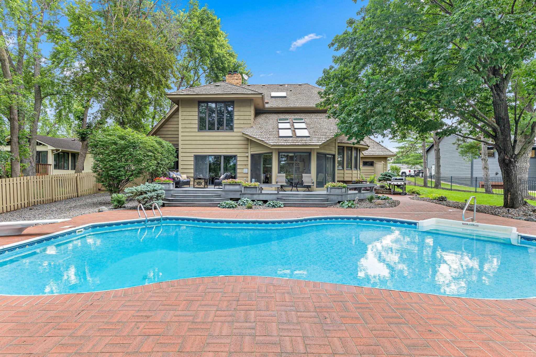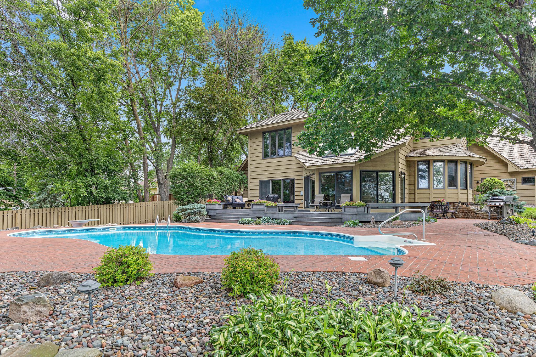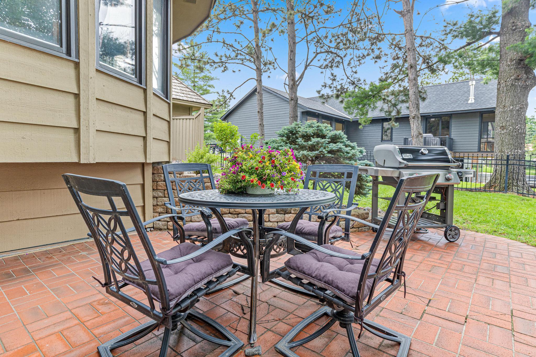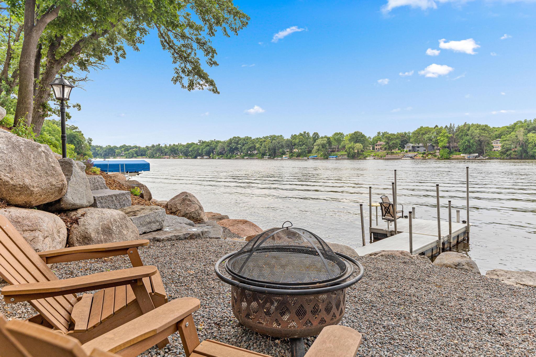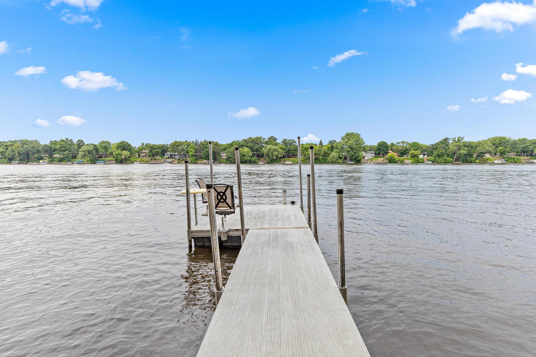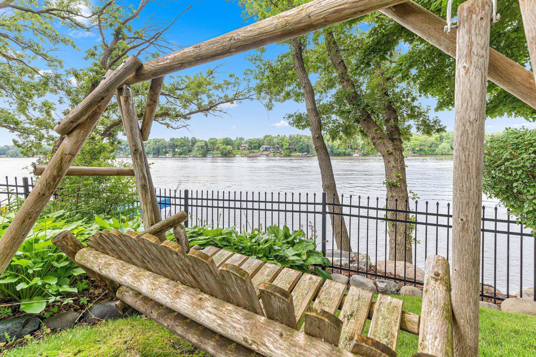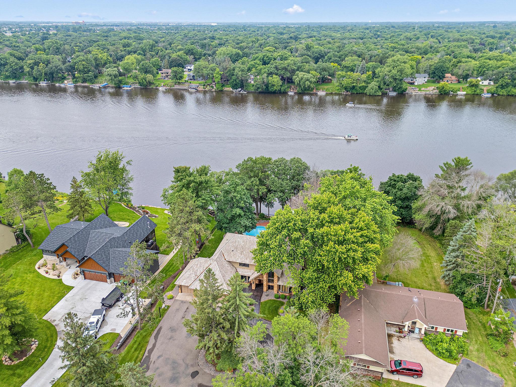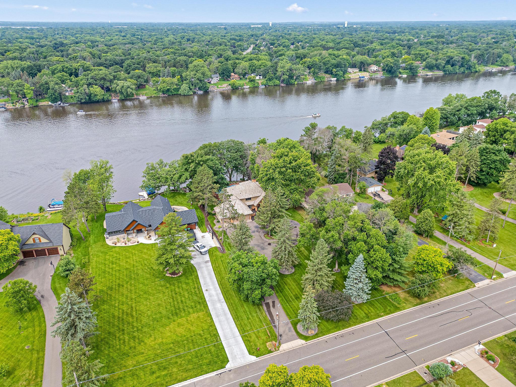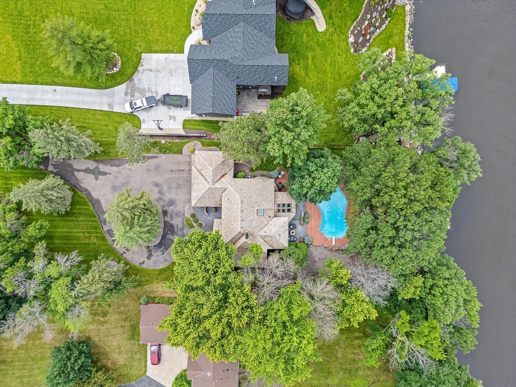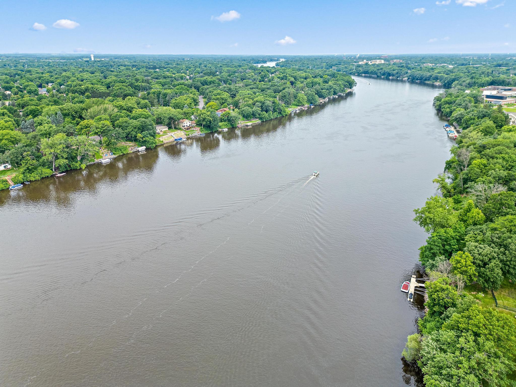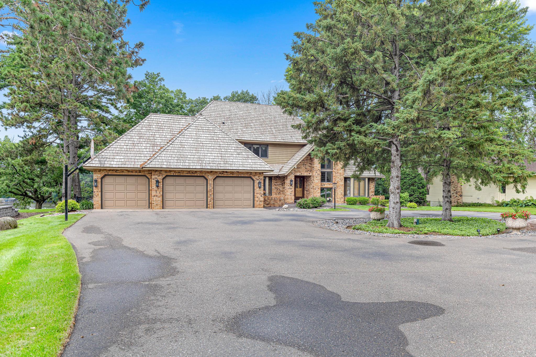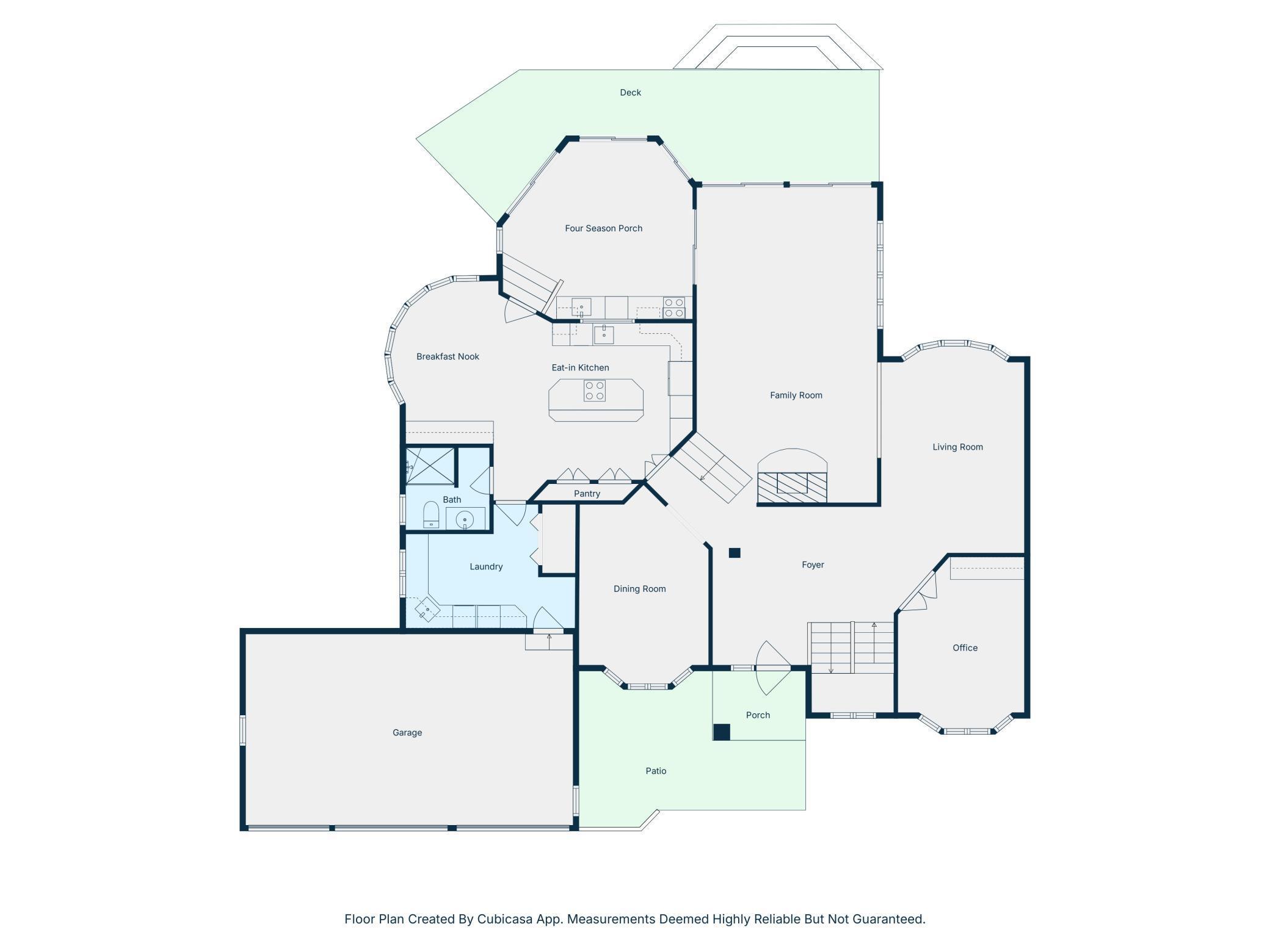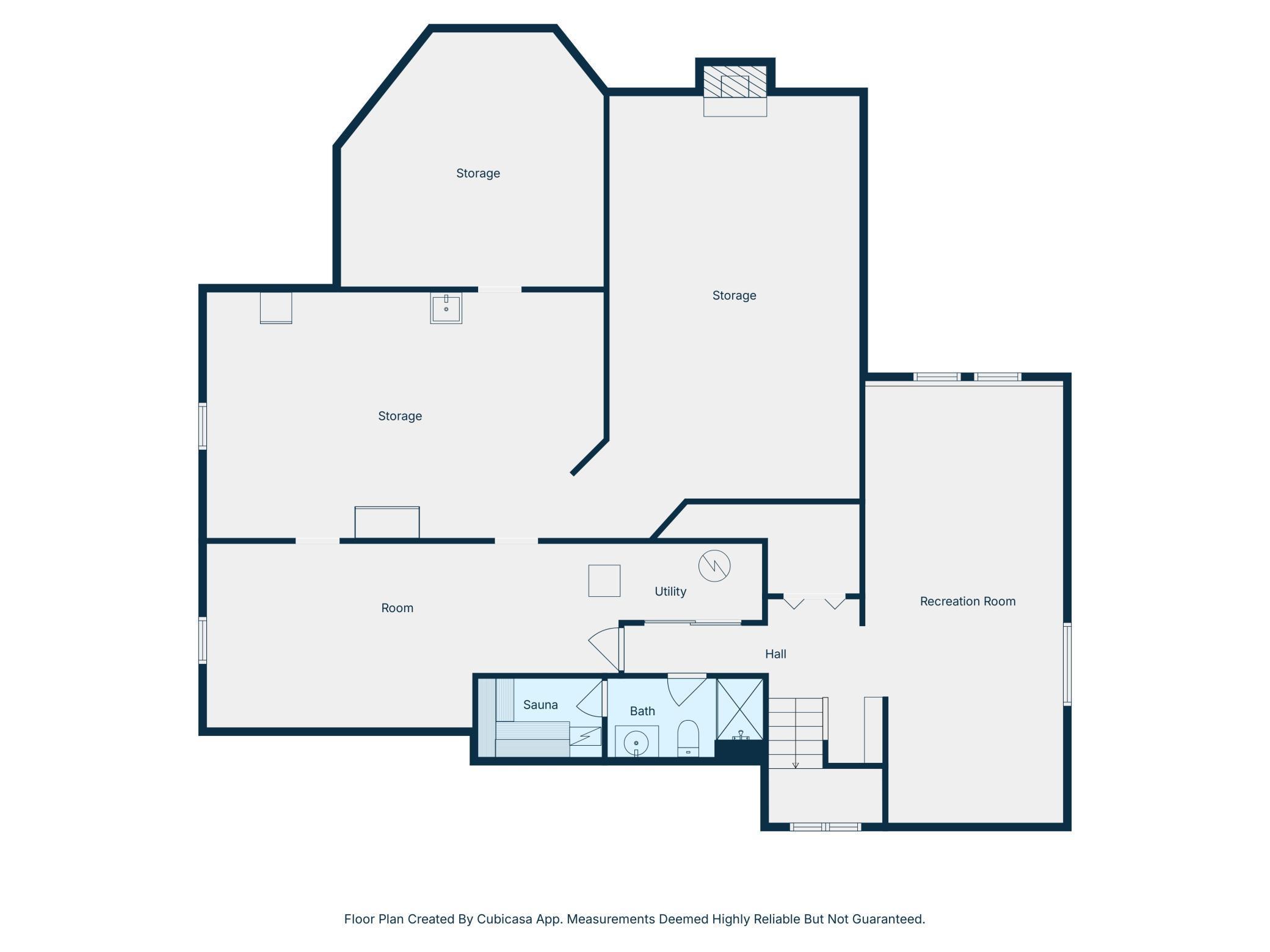10810 MISSISSIPPI BOULEVARD
10810 Mississippi Boulevard, Minneapolis (Coon Rapids), 55433, MN
-
Price: $1,250,000
-
Status type: For Sale
-
Neighborhood: Mississippi Shores
Bedrooms: 4
Property Size :4285
-
Listing Agent: NST25758,NST105008
-
Property type : Single Family Residence
-
Zip code: 55433
-
Street: 10810 Mississippi Boulevard
-
Street: 10810 Mississippi Boulevard
Bathrooms: 4
Year: 1984
Listing Brokerage: Fox Homes
FEATURES
- Range
- Refrigerator
- Washer
- Dryer
- Microwave
- Exhaust Fan
- Dishwasher
- Water Softener Owned
- Disposal
- Cooktop
- Wall Oven
- Indoor Grill
- Humidifier
- Air-To-Air Exchanger
- Central Vacuum
- Trash Compactor
- Water Filtration System
- Gas Water Heater
- Stainless Steel Appliances
- Chandelier
DETAILS
Experience exceptional riverfront living on the highly sought after six-mile recreational pool on the Mississippi River. With nearly 100 feet of shoreline and breathtaking southwest-facing sunset views, this beautifully maintained home is a rare find. Enjoy fishing, boating, water sports and direct access to the water. Relax by the outdoor pool featuring a diving board and brand-new heater. The stunning four-season porch is designed for year-round entertaining, complete with a newer indoor hot tub, built-in grill, wet bar, and skylights. Cruise upriver to Mississippi Crossings to dock, dine, or catch live music. River life doesn’t get better than this! Inside, the 2017 renovated lower level offers a relaxing indoor sauna, an updated bathroom, ample storage space and an entertainment area with home theater. The inviting primary suite features a gas fireplace and a spa-inspired 2016 renovated bathroom with in-floor heating, a soaking tub, and a beautifully tiled walk-in shower. The kitchen was refreshed in 2018 with new countertops, tile flooring, and modern appliances. A cozy sunken living room showcases a gas fireplace, soaring vaulted wood ceilings, and breathtaking views of the river. Outside, a circular driveway, mature trees, and a stamped concrete patio with walkway create an elegant first impression. A river water pump supplies the in-ground sprinkler system, keeping the lawn lush and green. Enjoy panoramic river views year-round from nearly every room in the home. Extensive shoreline improvements include a new boulder retaining wall, granite rock staircase, landscaping and a fabulous crushed rock fire pit area at the water's edge. An aluminum floating dock is included in the sale. Don’t miss this rare opportunity to enjoy the best of riverfront living!
INTERIOR
Bedrooms: 4
Fin ft² / Living Area: 4285 ft²
Below Ground Living: 438ft²
Bathrooms: 4
Above Ground Living: 3847ft²
-
Basement Details: Finished, Partially Finished, Storage Space,
Appliances Included:
-
- Range
- Refrigerator
- Washer
- Dryer
- Microwave
- Exhaust Fan
- Dishwasher
- Water Softener Owned
- Disposal
- Cooktop
- Wall Oven
- Indoor Grill
- Humidifier
- Air-To-Air Exchanger
- Central Vacuum
- Trash Compactor
- Water Filtration System
- Gas Water Heater
- Stainless Steel Appliances
- Chandelier
EXTERIOR
Air Conditioning: Central Air
Garage Spaces: 3
Construction Materials: N/A
Foundation Size: 2103ft²
Unit Amenities:
-
- Patio
- Kitchen Window
- Deck
- Natural Woodwork
- Ceiling Fan(s)
- Walk-In Closet
- Vaulted Ceiling(s)
- Dock
- Security System
- In-Ground Sprinkler
- Hot Tub
- Sauna
- Paneled Doors
- Panoramic View
- Skylight
- Kitchen Center Island
- French Doors
- Wet Bar
- Tile Floors
- Primary Bedroom Walk-In Closet
Heating System:
-
- Forced Air
- Radiant Floor
- Fireplace(s)
- Humidifier
ROOMS
| Main | Size | ft² |
|---|---|---|
| Kitchen | 16'9"x17'3" | 288.94 ft² |
| Living Room | 12'5"x18' | 223.5 ft² |
| Four Season Porch | 16'6"x15'5" | 254.38 ft² |
| Foyer | 20'4"x16'2" | 328.72 ft² |
| Office | 11'x14'11" | 164.08 ft² |
| Laundry | 14'8"x10'9" | 157.67 ft² |
| Family Room | 16'x27'6" | 440 ft² |
| Dining Room | 11'3"x17'3" | 194.06 ft² |
| Upper | Size | ft² |
|---|---|---|
| Bedroom 1 | 15'6"x22'5" | 347.46 ft² |
| Bedroom 2 | 12'7"x13'6" | 169.88 ft² |
| Bedroom 3 | 9'3"x10'7" | 97.9 ft² |
| Bedroom 4 | 15'2"x10'8" | 161.78 ft² |
| Lower | Size | ft² |
|---|---|---|
| Sauna | 7'9"x4'11" | 38.1 ft² |
| Recreation Room | 12'5"x27'5" | 340.42 ft² |
LOT
Acres: N/A
Lot Size Dim.: 97x338x100x332
Longitude: 45.1668
Latitude: -93.3482
Zoning: Residential-Single Family
FINANCIAL & TAXES
Tax year: 2025
Tax annual amount: $10,717
MISCELLANEOUS
Fuel System: N/A
Sewer System: City Sewer/Connected
Water System: City Water/Connected
ADDITIONAL INFORMATION
MLS#: NST7757899
Listing Brokerage: Fox Homes

ID: 3928579
Published: July 25, 2025
Last Update: July 25, 2025
Views: 6


