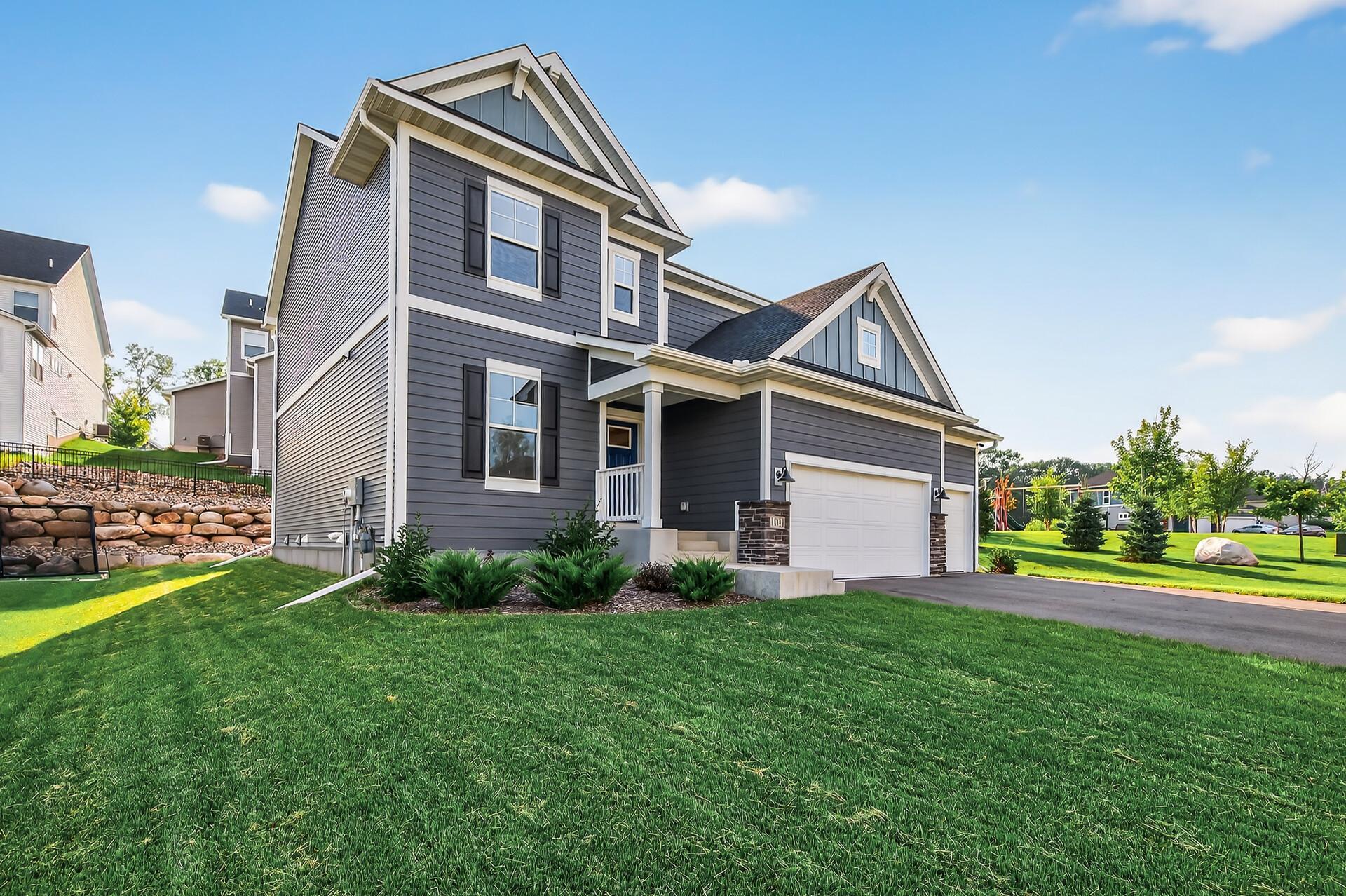1081 OAKWOOD ROAD
1081 Oakwood Road, Newport, 55055, MN
-
Price: $639,900
-
Status type: For Sale
-
City: Newport
-
Neighborhood: Bailey Meadows 3rd Add
Bedrooms: 4
Property Size :3209
-
Listing Agent: NST1001758,NST58722
-
Property type : Single Family Residence
-
Zip code: 55055
-
Street: 1081 Oakwood Road
-
Street: 1081 Oakwood Road
Bathrooms: 5
Year: 2022
Listing Brokerage: LPT Realty, LLC
FEATURES
- Refrigerator
- Washer
- Dryer
- Microwave
- Exhaust Fan
- Dishwasher
- Water Softener Owned
- Disposal
- Cooktop
- Wall Oven
- Humidifier
- Air-To-Air Exchanger
- Gas Water Heater
- Double Oven
- Stainless Steel Appliances
DETAILS
Why wait to build when you can move right into this nearly new home, built in 2022 set on a beautiful lot next to the playground—fully finished, thoughtfully designed, and packed with features that go beyond what you’ll find in standard new construction. Located just minutes from Hwy 61 and I-494, commuting and daily errands are quick and convenient. This home offers a bright, open-concept layout with modern finishes, a spacious kitchen, and large windows that fill the space with natural light. The main level flows effortlessly from room to room, perfect for both everyday living and entertaining. Downstairs, enjoy the recently finished basement, ideal for a second living area, playroom, or media room—complete with built-in speakers for an elevated entertainment experience. Outside, the low-maintenance yard offers room to relax or play, and the 3-car garage includes an extra-deep third stall—perfect for a workshop, additional storage, or larger vehicles. All the upgrades, none of the wait. Better than new—and ready for you! Schedule your private showing today.
INTERIOR
Bedrooms: 4
Fin ft² / Living Area: 3209 ft²
Below Ground Living: 805ft²
Bathrooms: 5
Above Ground Living: 2404ft²
-
Basement Details: Drain Tiled, Egress Window(s), Finished, Full, Concrete, Storage Space, Sump Pump,
Appliances Included:
-
- Refrigerator
- Washer
- Dryer
- Microwave
- Exhaust Fan
- Dishwasher
- Water Softener Owned
- Disposal
- Cooktop
- Wall Oven
- Humidifier
- Air-To-Air Exchanger
- Gas Water Heater
- Double Oven
- Stainless Steel Appliances
EXTERIOR
Air Conditioning: Central Air
Garage Spaces: 3
Construction Materials: N/A
Foundation Size: 1277ft²
Unit Amenities:
-
- Kitchen Window
- Porch
- Ceiling Fan(s)
- Walk-In Closet
- Washer/Dryer Hookup
- Security System
- Paneled Doors
- Kitchen Center Island
- Primary Bedroom Walk-In Closet
Heating System:
-
- Forced Air
ROOMS
| Main | Size | ft² |
|---|---|---|
| Living Room | 17x16 | 289 ft² |
| Dining Room | 8x16 | 64 ft² |
| Kitchen | 10x16 | 100 ft² |
| Flex Room | 10x11 | 100 ft² |
| Mud Room | 9x6 | 81 ft² |
| Lower | Size | ft² |
|---|---|---|
| Family Room | 26x24 | 676 ft² |
| Bedroom 4 | 15x11 | 225 ft² |
| Storage | 16x12 | 256 ft² |
| Utility Room | 8x6 | 64 ft² |
| Upper | Size | ft² |
|---|---|---|
| Bedroom 1 | 12x14 | 144 ft² |
| Bedroom 2 | 13x10 | 169 ft² |
| Bedroom 3 | 10x10 | 100 ft² |
| Loft | 16x12 | 256 ft² |
| Laundry | 6x6 | 36 ft² |
LOT
Acres: N/A
Lot Size Dim.: 72x100x72x100
Longitude: 44.8874
Latitude: -92.9757
Zoning: Residential-Single Family
FINANCIAL & TAXES
Tax year: 2025
Tax annual amount: $7,630
MISCELLANEOUS
Fuel System: N/A
Sewer System: City Sewer - In Street
Water System: City Water/Connected
ADDITIONAL INFORMATION
MLS#: NST7775058
Listing Brokerage: LPT Realty, LLC

ID: 3977711
Published: August 08, 2025
Last Update: August 08, 2025
Views: 10






