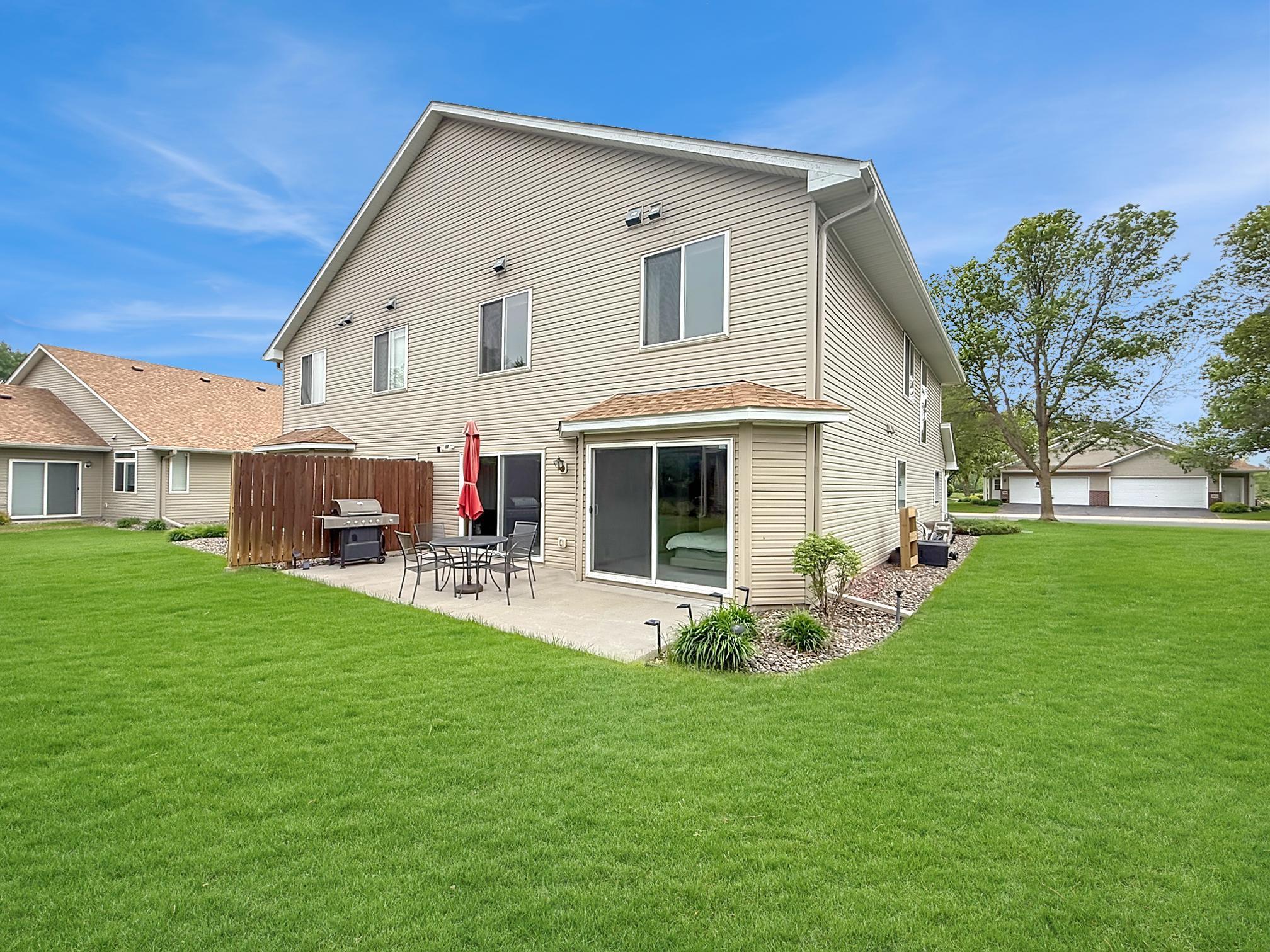10809 TYLER COURT
10809 Tyler Court, Minneapolis (Blaine), 55434, MN
-
Price: $359,900
-
Status type: For Sale
-
City: Minneapolis (Blaine)
-
Neighborhood: Cic 130 Knoll Creek 4th
Bedrooms: 4
Property Size :2485
-
Listing Agent: NST1001758,NST43112
-
Property type : Townhouse Side x Side
-
Zip code: 55434
-
Street: 10809 Tyler Court
-
Street: 10809 Tyler Court
Bathrooms: 3
Year: 2003
Listing Brokerage: LPT Realty, LLC
FEATURES
- Range
- Refrigerator
- Washer
- Dryer
- Microwave
- Dishwasher
- Air-To-Air Exchanger
- Gas Water Heater
DETAILS
* Amazing and spacious floor plan. Freshly painted interior, newer carpet in bedrooms and family room. Main floor has primary bedroom with remodedled bathroom and huge walk in closet. Upper features a storage room, family room with fireplace, 3 additional bedrooms and a full bathroom. Nice green outdoor space to enjoy without the hastle of the yard work. New furnace in 2024 and primary bath remodel in 2025.
INTERIOR
Bedrooms: 4
Fin ft² / Living Area: 2485 ft²
Below Ground Living: N/A
Bathrooms: 3
Above Ground Living: 2485ft²
-
Basement Details: None,
Appliances Included:
-
- Range
- Refrigerator
- Washer
- Dryer
- Microwave
- Dishwasher
- Air-To-Air Exchanger
- Gas Water Heater
EXTERIOR
Air Conditioning: Central Air
Garage Spaces: 2
Construction Materials: N/A
Foundation Size: 1263ft²
Unit Amenities:
-
- Natural Woodwork
- Ceiling Fan(s)
- Walk-In Closet
- Washer/Dryer Hookup
- Kitchen Center Island
- Tile Floors
- Main Floor Primary Bedroom
- Primary Bedroom Walk-In Closet
Heating System:
-
- Forced Air
- Fireplace(s)
ROOMS
| Main | Size | ft² |
|---|---|---|
| Living Room | 16x13 | 256 ft² |
| Dining Room | 13x13 | 169 ft² |
| Kitchen | 12x12 | 144 ft² |
| Bedroom 1 | 16x13 | 256 ft² |
| Patio | n/a | 0 ft² |
| Laundry | 10x7 | 100 ft² |
| Foyer | 8x8 | 64 ft² |
| Primary Bathroom | 12x11 | 144 ft² |
| Upper | Size | ft² |
|---|---|---|
| Bedroom 2 | 12x12 | 144 ft² |
| Bedroom 3 | 12x10 | 144 ft² |
| Bedroom 4 | 12x10 | 144 ft² |
| Family Room | 26x12 | 676 ft² |
| Storage | 10x7 | 100 ft² |
LOT
Acres: N/A
Lot Size Dim.: 111x52x102x34
Longitude: 45.1671
Latitude: -93.2457
Zoning: Residential-Single Family
FINANCIAL & TAXES
Tax year: 2025
Tax annual amount: $556
MISCELLANEOUS
Fuel System: N/A
Sewer System: City Sewer/Connected
Water System: City Water/Connected
ADDITIONAL INFORMATION
MLS#: NST7793457
Listing Brokerage: LPT Realty, LLC

ID: 4041731
Published: August 26, 2025
Last Update: August 26, 2025
Views: 1






