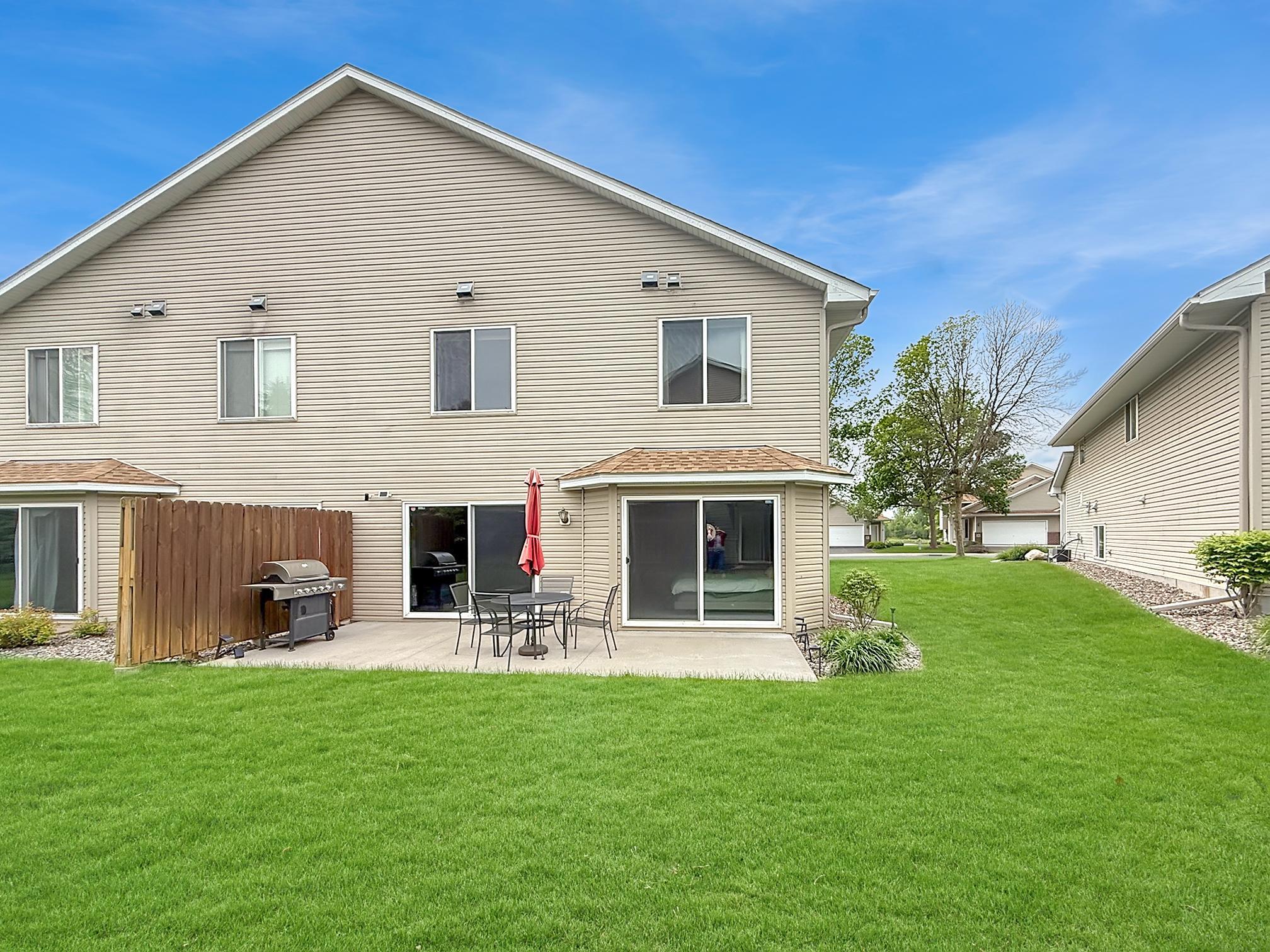10809 TYLER COURT
10809 Tyler Court, Minneapolis (Blaine), 55434, MN
-
Price: $380,000
-
Status type: For Sale
-
City: Minneapolis (Blaine)
-
Neighborhood: Cic 130 Knoll Creek 4th
Bedrooms: 4
Property Size :2485
-
Listing Agent: NST1001758,NST43112
-
Property type : Townhouse Side x Side
-
Zip code: 55434
-
Street: 10809 Tyler Court
-
Street: 10809 Tyler Court
Bathrooms: 3
Year: 2003
Listing Brokerage: LPT Realty, LLC
FEATURES
- Range
- Refrigerator
- Washer
- Dryer
- Microwave
- Dishwasher
- Air-To-Air Exchanger
- Gas Water Heater
DETAILS
*** seller is offering a HWA Gold 12 month home warranty...***** Quick closing availbe only due to new job out of state. Amazing and spacious floor plan. Freshly painted interior, newer carpet in bedrooms and family room. Main floor has primary bedroom with remodedled bathroom and huge walk in closet. Upper features a storage room, family room with fireplace, 3 additional bedrooms and a full bathroom. Nice green outdoor space to enjoy without the hastle of the yard work. New furnace in 2024 and primary bath remodel in 2025.
INTERIOR
Bedrooms: 4
Fin ft² / Living Area: 2485 ft²
Below Ground Living: N/A
Bathrooms: 3
Above Ground Living: 2485ft²
-
Basement Details: None,
Appliances Included:
-
- Range
- Refrigerator
- Washer
- Dryer
- Microwave
- Dishwasher
- Air-To-Air Exchanger
- Gas Water Heater
EXTERIOR
Air Conditioning: Central Air
Garage Spaces: 2
Construction Materials: N/A
Foundation Size: 1263ft²
Unit Amenities:
-
- Natural Woodwork
- Ceiling Fan(s)
- Walk-In Closet
- Washer/Dryer Hookup
- Kitchen Center Island
- Tile Floors
- Main Floor Primary Bedroom
- Primary Bedroom Walk-In Closet
Heating System:
-
- Forced Air
- Fireplace(s)
ROOMS
| Main | Size | ft² |
|---|---|---|
| Living Room | 16x13 | 256 ft² |
| Dining Room | 13x13 | 169 ft² |
| Kitchen | 12x12 | 144 ft² |
| Bedroom 1 | 16x13 | 256 ft² |
| Patio | n/a | 0 ft² |
| Laundry | 10x7 | 100 ft² |
| Foyer | 8x8 | 64 ft² |
| Primary Bathroom | 12x11 | 144 ft² |
| Upper | Size | ft² |
|---|---|---|
| Bedroom 2 | 12x12 | 144 ft² |
| Bedroom 3 | 12x10 | 144 ft² |
| Bedroom 4 | 12x10 | 144 ft² |
| Family Room | 26x12 | 676 ft² |
| Storage | 10x7 | 100 ft² |
LOT
Acres: N/A
Lot Size Dim.: 111x52x102x34
Longitude: 45.1671
Latitude: -93.2457
Zoning: Residential-Single Family
FINANCIAL & TAXES
Tax year: 2025
Tax annual amount: $556
MISCELLANEOUS
Fuel System: N/A
Sewer System: City Sewer/Connected
Water System: City Water/Connected
ADITIONAL INFORMATION
MLS#: NST7748939
Listing Brokerage: LPT Realty, LLC

ID: 3705115
Published: May 27, 2025
Last Update: May 27, 2025
Views: 8






