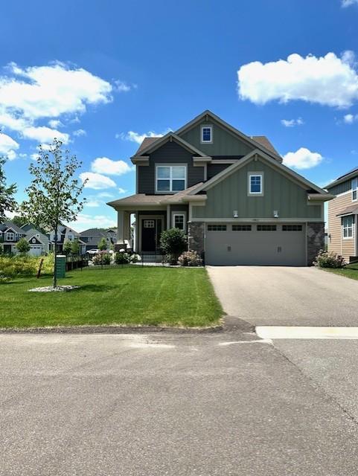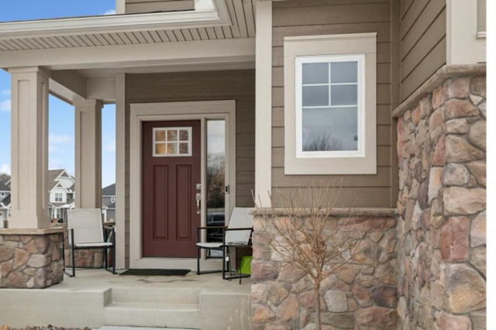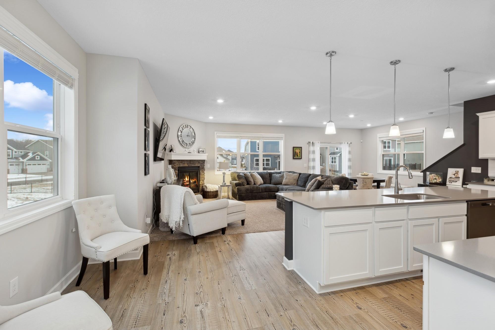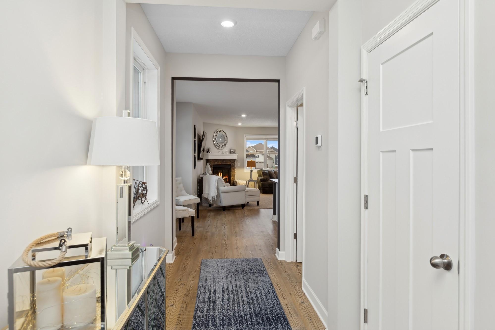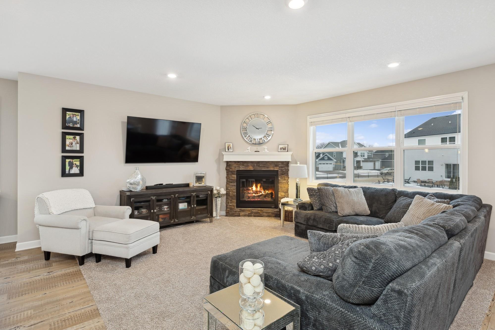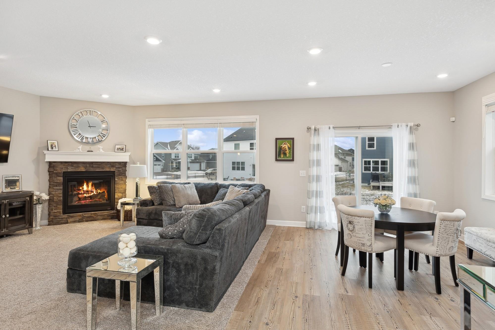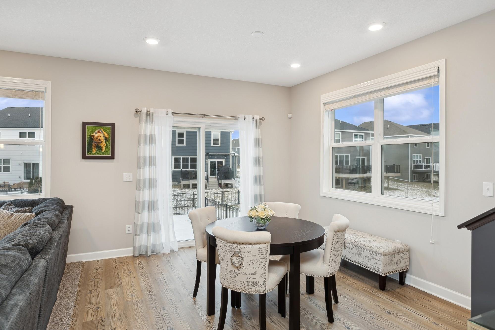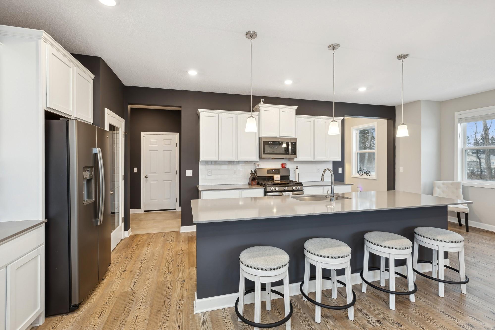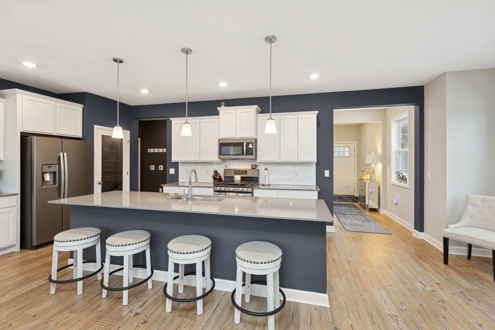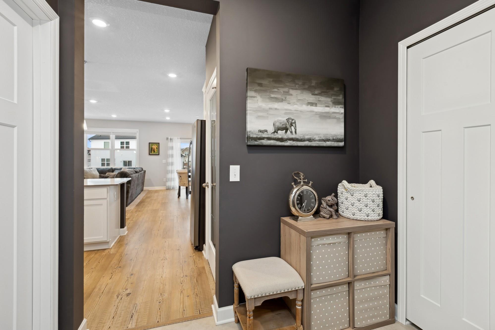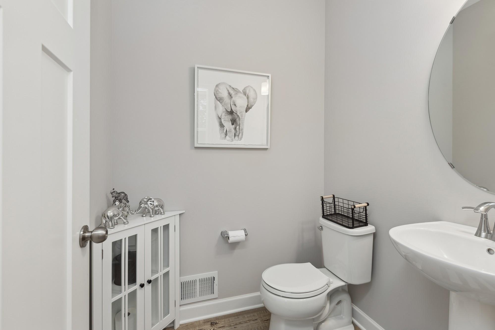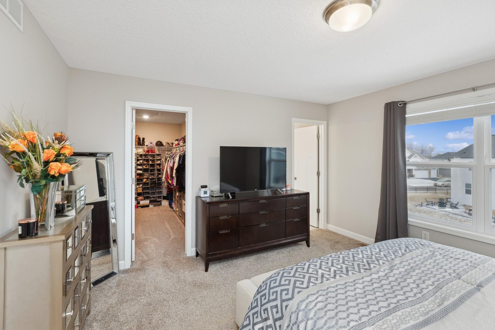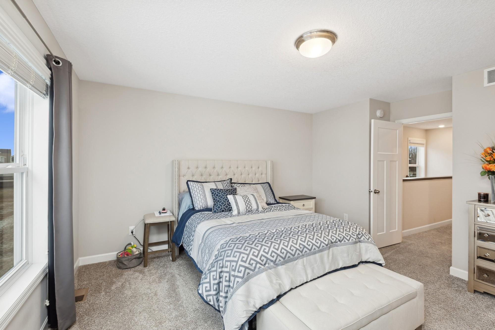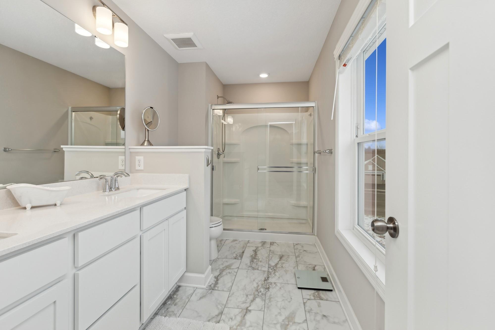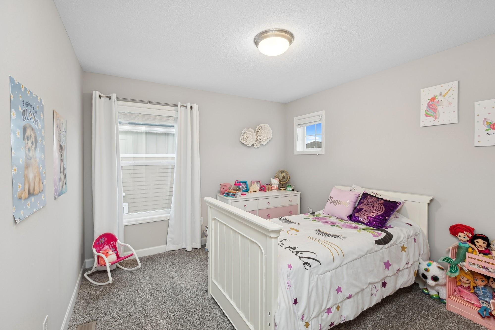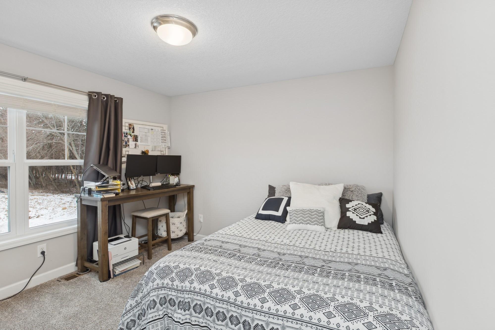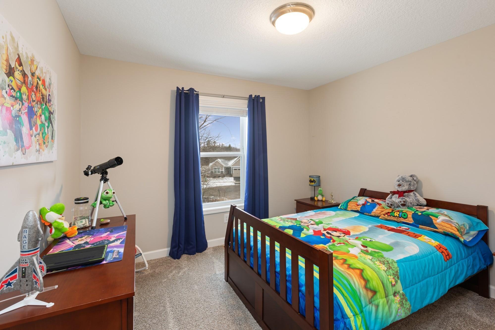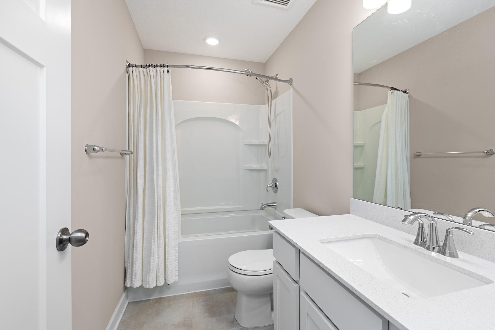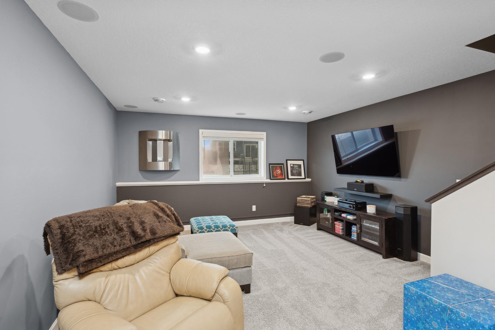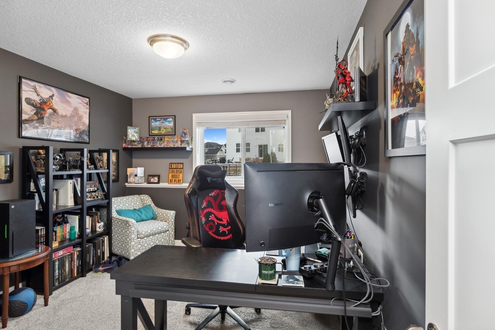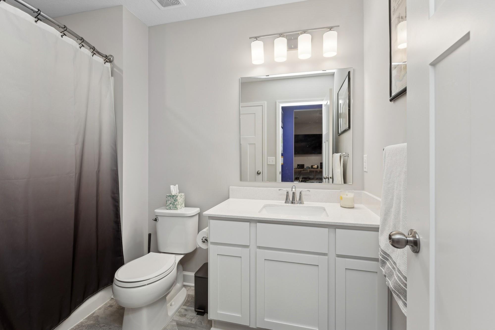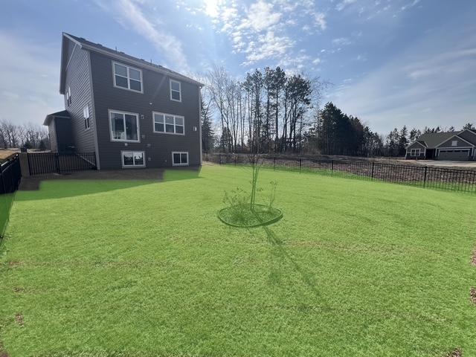10803 GLACIER LANE
10803 Glacier Lane, Maple Grove, 55369, MN
-
Price: $555,000
-
Status type: For Sale
-
City: Maple Grove
-
Neighborhood: Sundance Greens Second Add
Bedrooms: 5
Property Size :3164
-
Listing Agent: NST16219,NST47983
-
Property type : Single Family Residence
-
Zip code: 55369
-
Street: 10803 Glacier Lane
-
Street: 10803 Glacier Lane
Bathrooms: 4
Year: 2022
Listing Brokerage: Coldwell Banker Burnet
FEATURES
- Range
- Refrigerator
- Washer
- Dryer
- Exhaust Fan
- Dishwasher
- Water Softener Owned
- Disposal
- Humidifier
- Air-To-Air Exchanger
- Water Osmosis System
- Water Filtration System
- Stainless Steel Appliances
DETAILS
Welcome home! The end of the road starts with 10803 Glacier Lane N. This stunning two-story property offers unparalleled privacy with adjacent woods. Why buy new when this home shows just like a model? Immaculately maintained and move-in ready, this home is the epitome of modern comfort and style. The main level of this home is designed for both functionality and style. It features a sunlit foyer with an entry closet and durable luxury vinyl plank (LVP) flooring that flows seamlessly throughout. The open-concept layout connects the kitchen, dining, and family rooms, creating an inviting space perfect for entertaining or daily living. The kitchen is a showstopper, boasting a 10-foot island with solid surface countertops, all-white cabinetry, a walk-in pantry, and a sliding patio door leading to the expansive, fenced backyard. A gas fireplace with a stone surround serves as the focal point of the cozy family room. The upper level of this home is thoughtfully designed to provide comfort and convenience for all. The luxurious primary suite is a private retreat, featuring a spa-like bathroom with a large walk-in shower, dual vanities, and a spacious walk-in closet. Three additional well-sized bedrooms offer flexibility for family, guests, or office space, all conveniently located near a full bathroom with modern finishes. A linen closet in the hallway with laundry provides extra storage, keeping essentials close at hand. The lower level of this home offers a versatile and inviting space, perfect for relaxation or entertaining. With large daylight windows that fill the area with natural light, the finished family room is an ideal spot for movie nights, gatherings, or a playroom. A fifth bedroom provides added flexibility, making it perfect for guests, an office, or a hobby room, while the adjacent full bathroom adds convenience. See supplements for more.
INTERIOR
Bedrooms: 5
Fin ft² / Living Area: 3164 ft²
Below Ground Living: 966ft²
Bathrooms: 4
Above Ground Living: 2198ft²
-
Basement Details: Daylight/Lookout Windows, Finished, Full, Concrete, Sump Pump,
Appliances Included:
-
- Range
- Refrigerator
- Washer
- Dryer
- Exhaust Fan
- Dishwasher
- Water Softener Owned
- Disposal
- Humidifier
- Air-To-Air Exchanger
- Water Osmosis System
- Water Filtration System
- Stainless Steel Appliances
EXTERIOR
Air Conditioning: Central Air
Garage Spaces: 2
Construction Materials: N/A
Foundation Size: 1148ft²
Unit Amenities:
-
- Porch
- Walk-In Closet
- Washer/Dryer Hookup
- Kitchen Center Island
- Tile Floors
- Primary Bedroom Walk-In Closet
Heating System:
-
- Forced Air
ROOMS
| Main | Size | ft² |
|---|---|---|
| Living Room | 16 x 14 | 256 ft² |
| Dining Room | 11 x 14 | 121 ft² |
| Kitchen | 17 x 12 | 289 ft² |
| Upper | Size | ft² |
|---|---|---|
| Bedroom 1 | 14 x 13 | 196 ft² |
| Bedroom 2 | 10 x 11 | 100 ft² |
| Bedroom 3 | 10 x 11 | 100 ft² |
| Bedroom 4 | 11 x 10 | 121 ft² |
| Lower | Size | ft² |
|---|---|---|
| Bedroom 5 | 11 x 11 | 121 ft² |
| Family Room | 14 x 26 | 196 ft² |
LOT
Acres: N/A
Lot Size Dim.: 51 x 136 x 52 x 147
Longitude: 45.1534
Latitude: -93.4634
Zoning: Residential-Single Family
FINANCIAL & TAXES
Tax year: 2024
Tax annual amount: $5,535
MISCELLANEOUS
Fuel System: N/A
Sewer System: City Sewer/Connected
Water System: City Water/Connected
ADDITIONAL INFORMATION
MLS#: NST7737792
Listing Brokerage: Coldwell Banker Burnet

ID: 3585826
Published: May 02, 2025
Last Update: May 02, 2025
Views: 15


