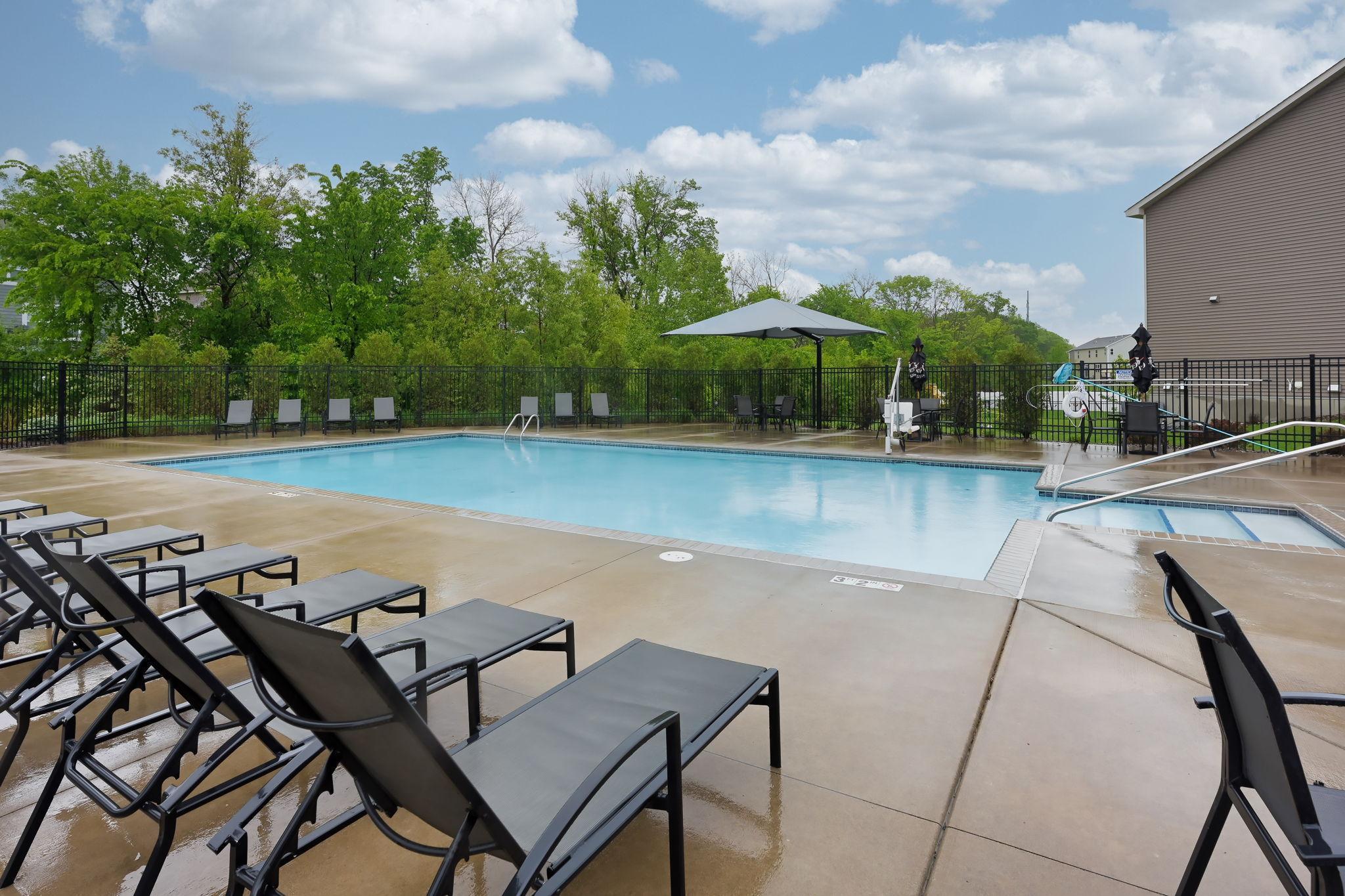10800 ORCHID LANE
10800 Orchid Lane, Maple Grove, 55369, MN
-
Price: $699,900
-
Status type: For Sale
-
City: Maple Grove
-
Neighborhood: Avalon Run
Bedrooms: 5
Property Size :3794
-
Listing Agent: NST10151,NST37580
-
Property type : Single Family Residence
-
Zip code: 55369
-
Street: 10800 Orchid Lane
-
Street: 10800 Orchid Lane
Bathrooms: 3
Year: 2020
Listing Brokerage: Luke Team Real Estate
DETAILS
Same as new, without the wait! This is the one you've been waiting for! LOCATION, LOCATION, LOCATION! This cottage-inspired two-story is nestled in a quiet neighborhood within walking distance of the neighborhood playground... and POOL! Expansive windows and minimal hallways allow natural light to shower every room. The open floor plan features a private bedroom/office, spacious kitchen with double wall oven, generous island, and deluxe appliances with gas cooktop. Plenty of space upstairs with 4 beds and 2 baths, plus a huge loft area! With easy freeway access, this home is situated close to shopping, restaurants, and all that Maple Grove has to offer! Fantastic backyard overlooking pond and nature area. Large 3-car garage. Hurry, this won’t last!
INTERIOR
Bedrooms: 5
Fin ft² / Living Area: 3794 ft²
Below Ground Living: 791ft²
Bathrooms: 3
Above Ground Living: 3003ft²
-
Basement Details: Drain Tiled, Finished, Full, Concrete, Sump Pump, Walkout,
Appliances Included:
-
EXTERIOR
Air Conditioning: Central Air
Garage Spaces: 3
Construction Materials: N/A
Foundation Size: 1423ft²
Unit Amenities:
-
Heating System:
-
- Forced Air
ROOMS
| Main | Size | ft² |
|---|---|---|
| Living Room | 18x13 | 324 ft² |
| Dining Room | 12x12 | 144 ft² |
| Kitchen | 18x14 | 324 ft² |
| Bedroom 5 | 12x11 | 144 ft² |
| Flex Room | 14x11 | 196 ft² |
| Lower | Size | ft² |
|---|---|---|
| Family Room | 38x17 | 1444 ft² |
| Upper | Size | ft² |
|---|---|---|
| Bedroom 1 | 18x14 | 324 ft² |
| Bedroom 2 | 13x11 | 169 ft² |
| Bedroom 3 | 13x11 | 169 ft² |
| Bedroom 4 | 13x12 | 169 ft² |
| Loft | 18x15 | 324 ft² |
LOT
Acres: N/A
Lot Size Dim.: 80x369x264x109
Longitude: 45.1506
Latitude: -93.4729
Zoning: Residential-Single Family
FINANCIAL & TAXES
Tax year: 2025
Tax annual amount: $8,499
MISCELLANEOUS
Fuel System: N/A
Sewer System: City Sewer/Connected
Water System: City Water/Connected
ADITIONAL INFORMATION
MLS#: NST7748329
Listing Brokerage: Luke Team Real Estate

ID: 3700501
Published: May 23, 2025
Last Update: May 23, 2025
Views: 9






