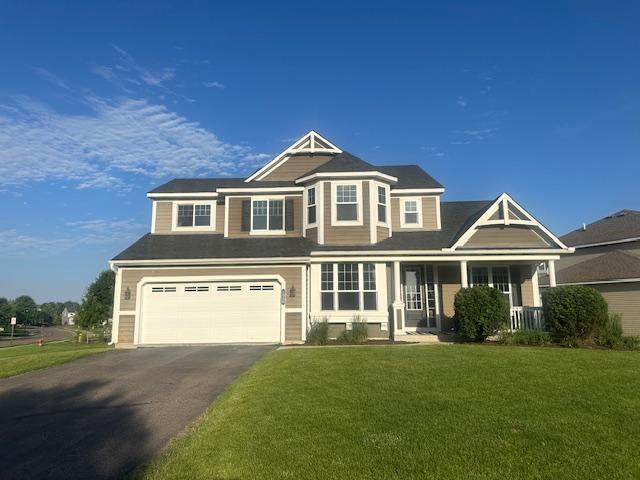1080 JUBERT TRAIL
1080 Jubert Trail, Medina, 55340, MN
-
Price: $699,900
-
Status type: For Sale
-
City: Medina
-
Neighborhood: Fields Of Medina
Bedrooms: 4
Property Size :2546
-
Listing Agent: NST15448,NST44463
-
Property type : Single Family Residence
-
Zip code: 55340
-
Street: 1080 Jubert Trail
-
Street: 1080 Jubert Trail
Bathrooms: 3
Year: 2013
Listing Brokerage: Northeast Realty LLC
FEATURES
- Range
- Refrigerator
- Washer
- Dryer
- Microwave
- Exhaust Fan
- Dishwasher
- Gas Water Heater
DETAILS
You won't want to miss this wonderful 2 story home in the Fields of Medina. The main floor features an open floor plan with a fantastic kitchen with lots of storage and large island. The vaulted dining area flows directly into the large living room with gas fireplace. The spacious main floor also has a den with French doors and a bonus flex room that can be used as additional dining/living room, playroom or office space. Upstairs boast a large vaulted primary bedroom with 2 walk-in closets and ensuite bathroom. The 3 additional bedrooms and full bath round out the upper level. The walkout lower level is ready for you to customize with additional living space, bedrooms or entertainment area. The insulated garage has a full tandem 3rd stall. This lovely home is in a great neighborhood in the Wayzata school district with a park nearby and is close to local golf courses, major highways, and all amenities. Come and take a look today!
INTERIOR
Bedrooms: 4
Fin ft² / Living Area: 2546 ft²
Below Ground Living: N/A
Bathrooms: 3
Above Ground Living: 2546ft²
-
Basement Details: Drain Tiled, Egress Window(s), Full, Concrete, Sump Pump, Unfinished, Walkout,
Appliances Included:
-
- Range
- Refrigerator
- Washer
- Dryer
- Microwave
- Exhaust Fan
- Dishwasher
- Gas Water Heater
EXTERIOR
Air Conditioning: Central Air
Garage Spaces: 3
Construction Materials: N/A
Foundation Size: 1362ft²
Unit Amenities:
-
- Porch
- Hardwood Floors
- Vaulted Ceiling(s)
- Washer/Dryer Hookup
- In-Ground Sprinkler
- Kitchen Center Island
- French Doors
- Primary Bedroom Walk-In Closet
Heating System:
-
- Forced Air
ROOMS
| Main | Size | ft² |
|---|---|---|
| Living Room | 16 x 15 | 256 ft² |
| Dining Room | 11 x 13 | 121 ft² |
| Kitchen | 11 x 12 | 121 ft² |
| Den | 10 x 11 | 100 ft² |
| Flex Room | 12 x 13 | 144 ft² |
| Upper | Size | ft² |
|---|---|---|
| Bedroom 1 | 14 x 16 | 196 ft² |
| Bedroom 2 | 10 x 13 | 100 ft² |
| Bedroom 3 | 10 x 10 | 100 ft² |
| Bedroom 4 | 11 x 11 | 121 ft² |
LOT
Acres: N/A
Lot Size Dim.: Irregular
Longitude: 45.0539
Latitude: -93.5508
Zoning: Residential-Single Family
FINANCIAL & TAXES
Tax year: 2025
Tax annual amount: $7,456
MISCELLANEOUS
Fuel System: N/A
Sewer System: City Sewer - In Street
Water System: City Water - In Street
ADITIONAL INFORMATION
MLS#: NST7764231
Listing Brokerage: Northeast Realty LLC

ID: 3829623
Published: June 26, 2025
Last Update: June 26, 2025
Views: 1






