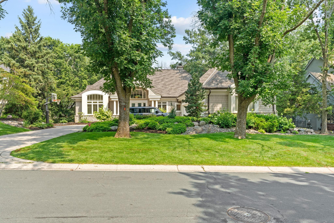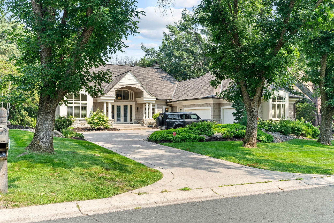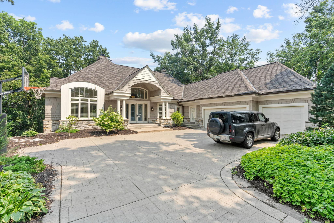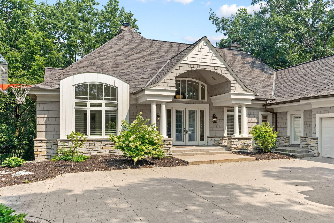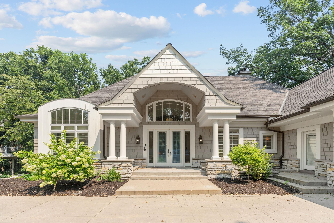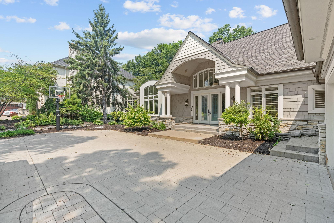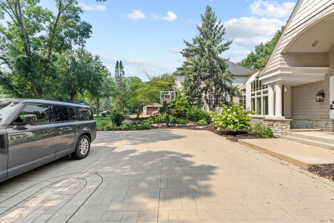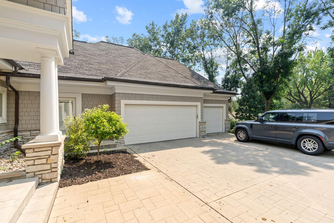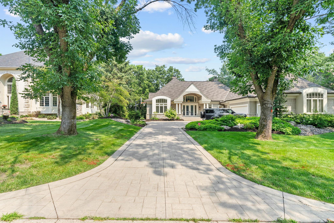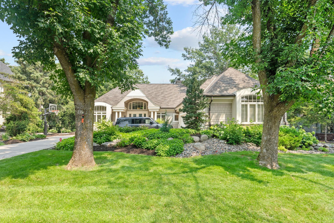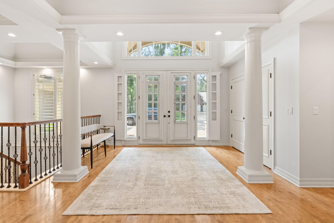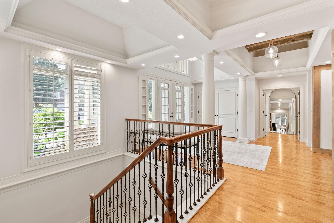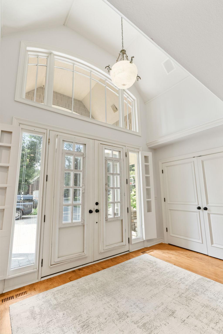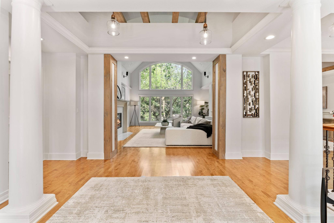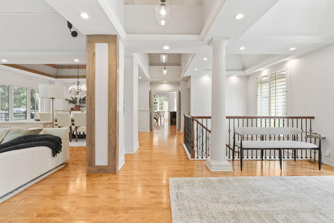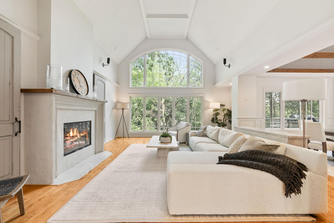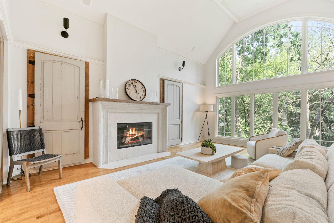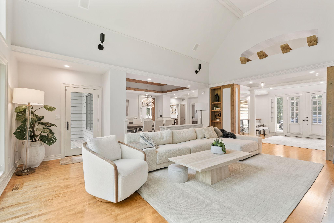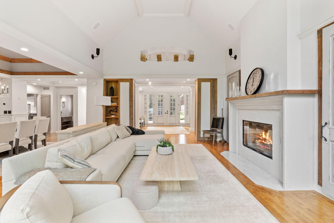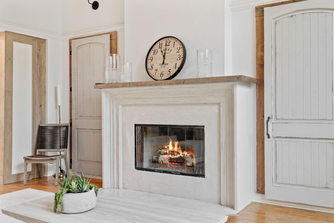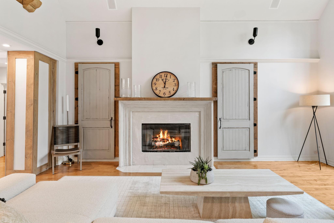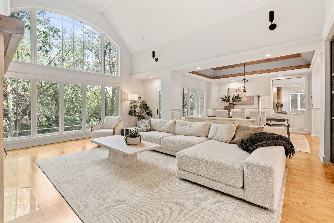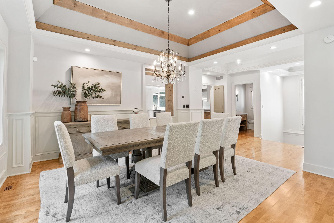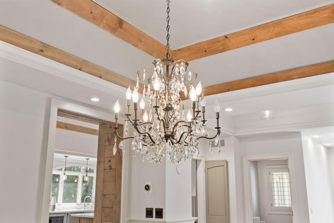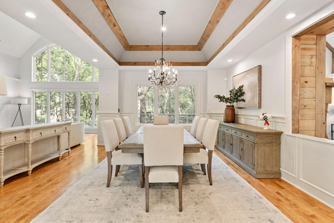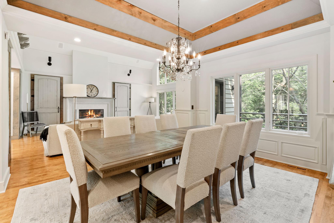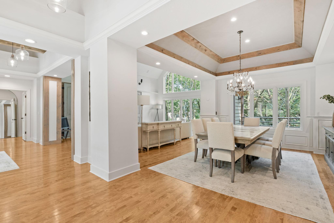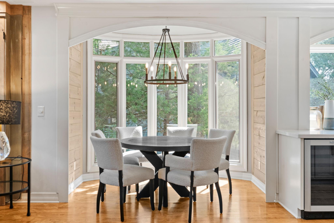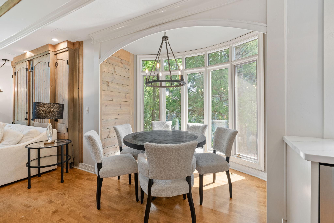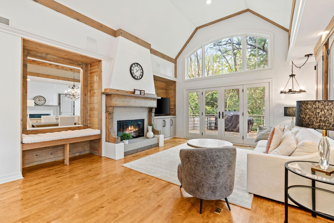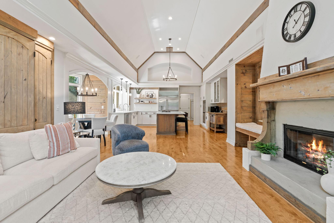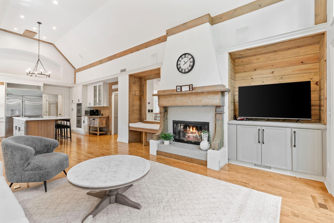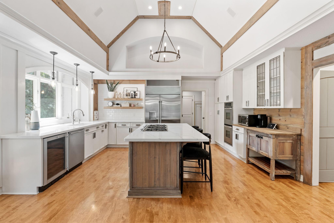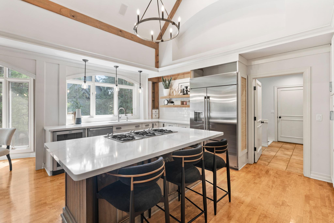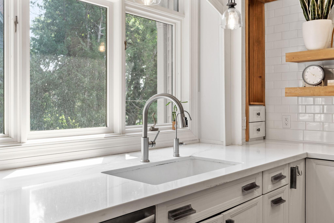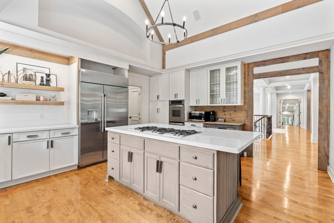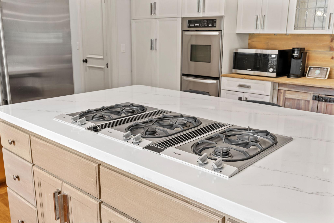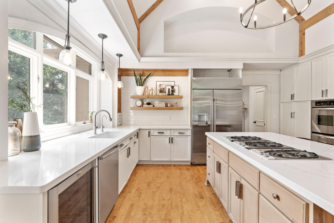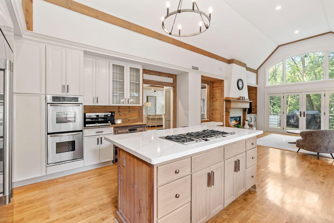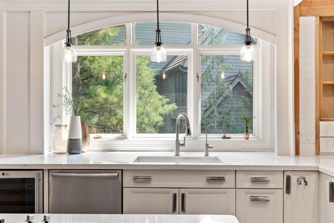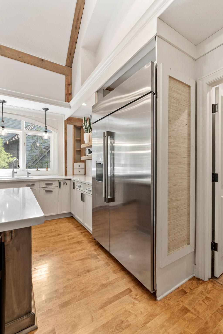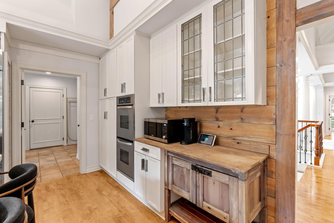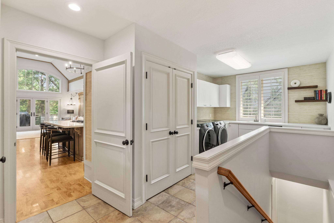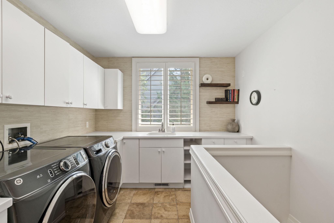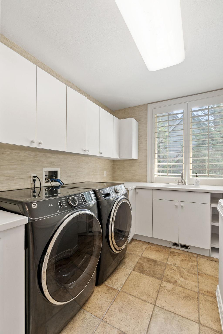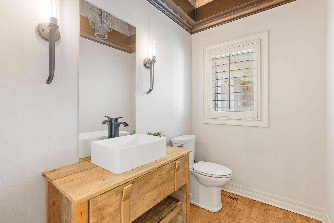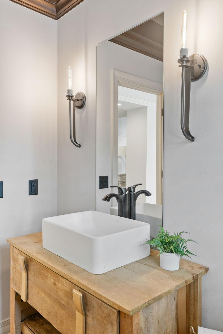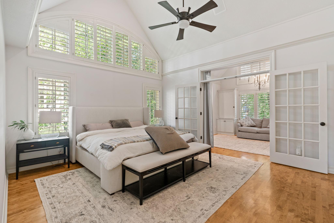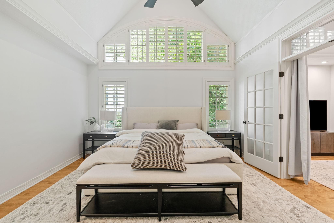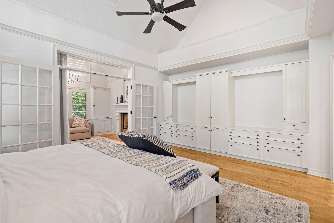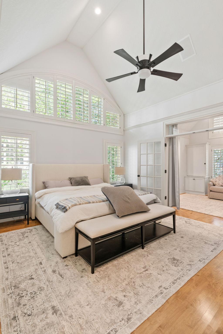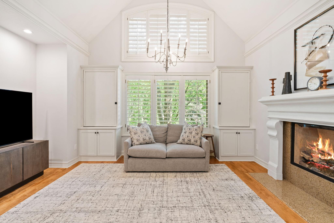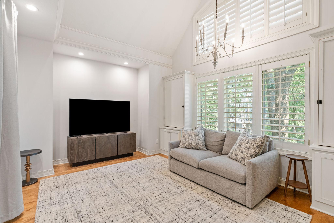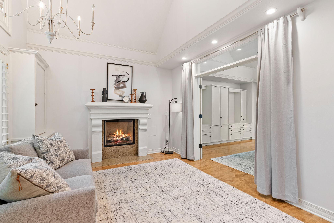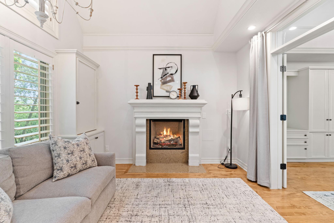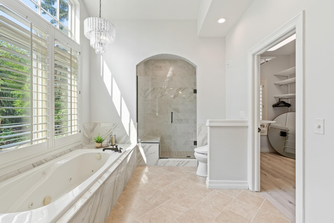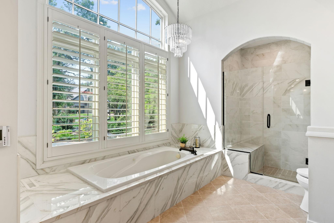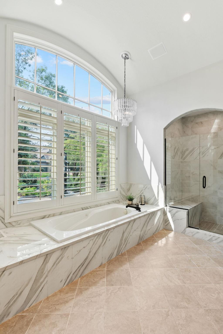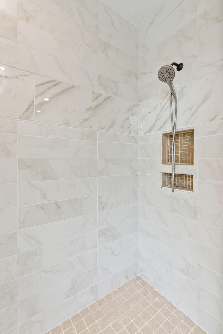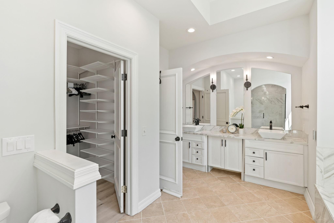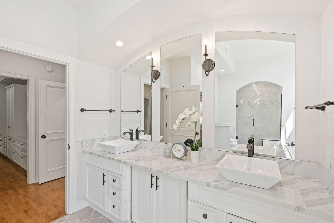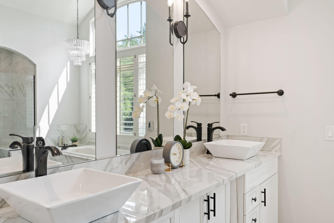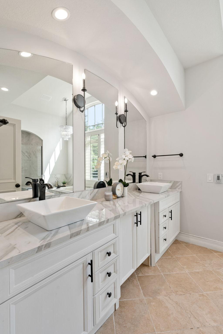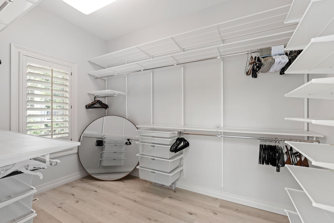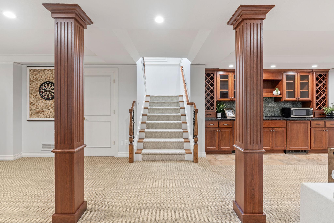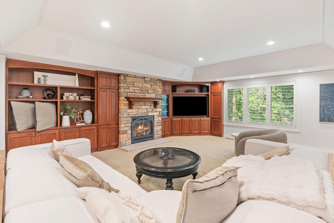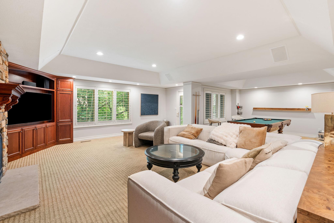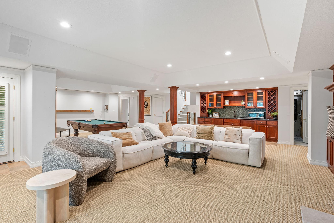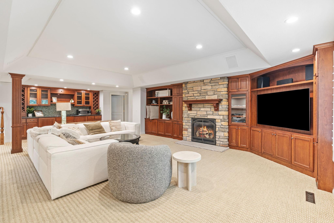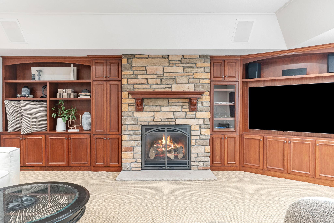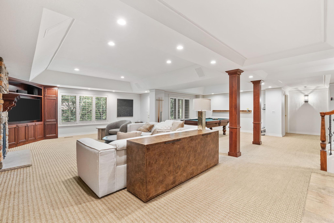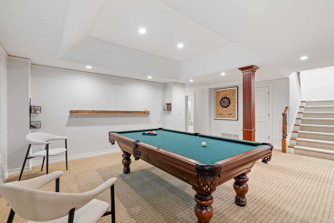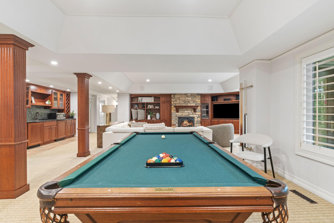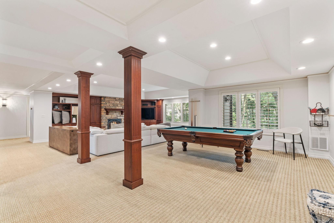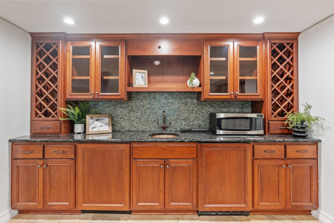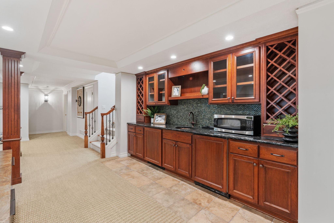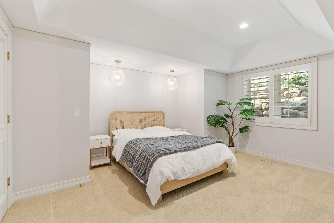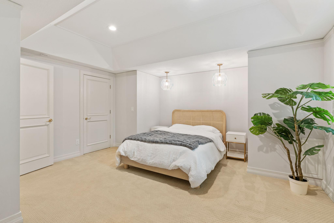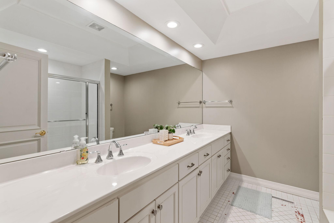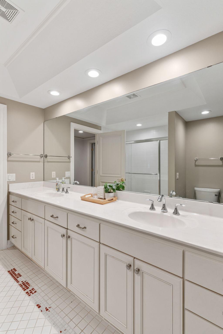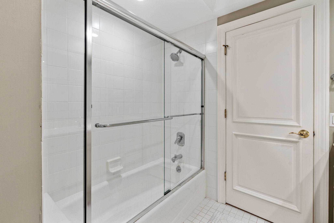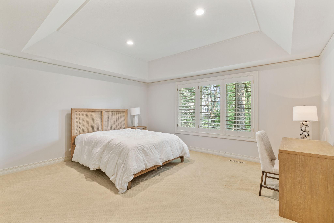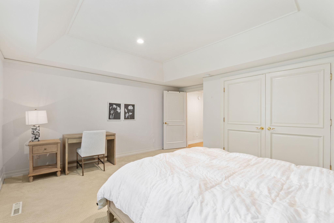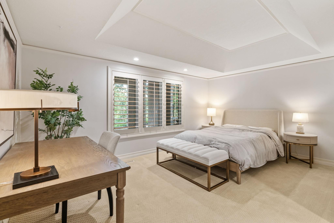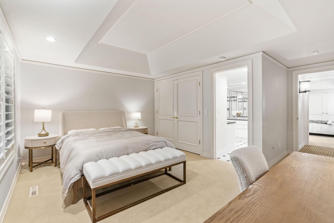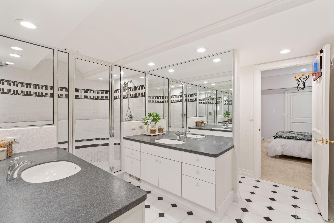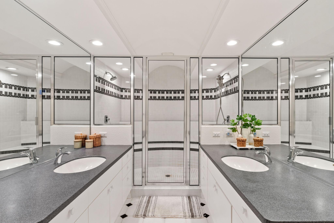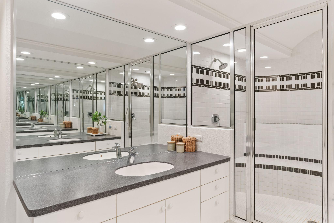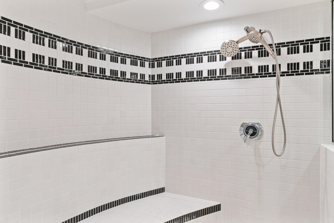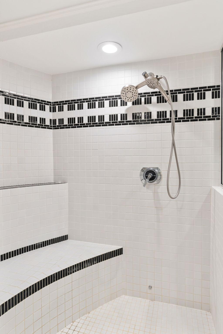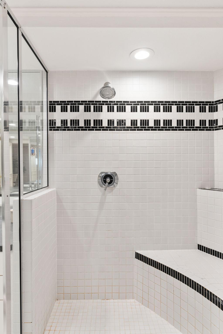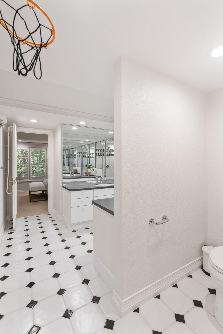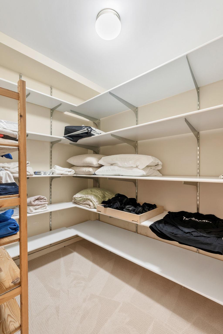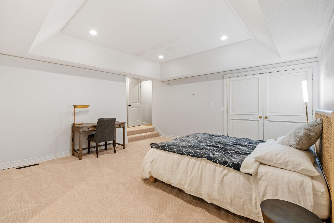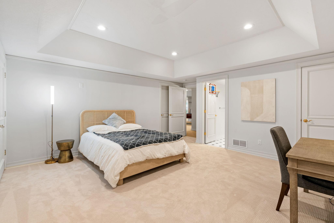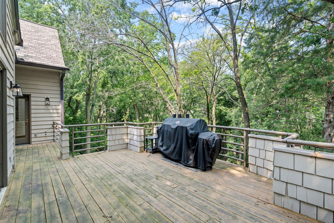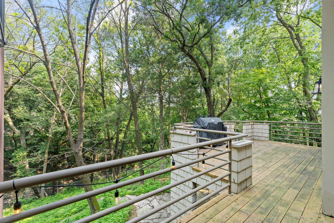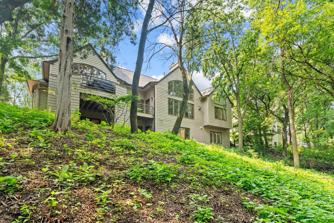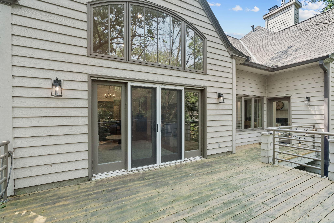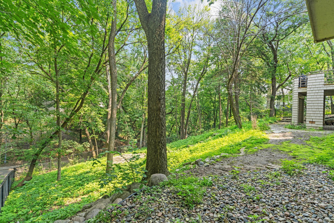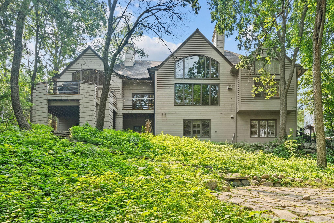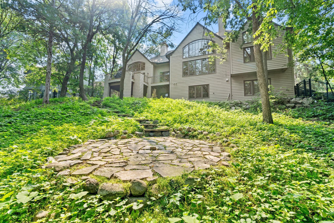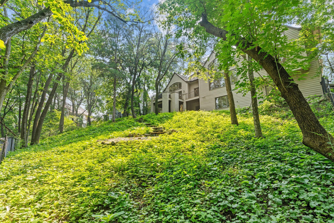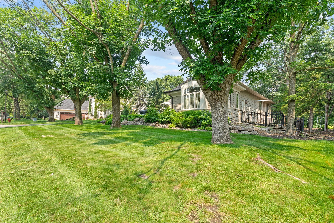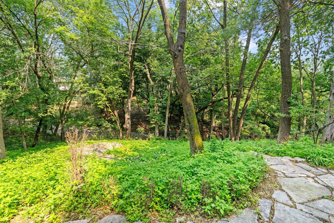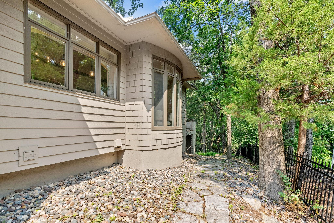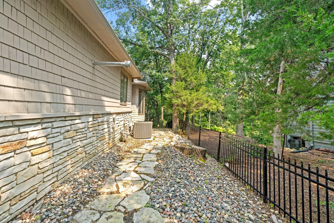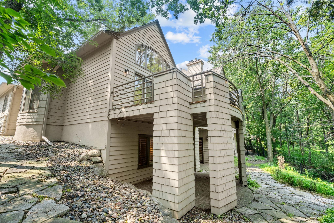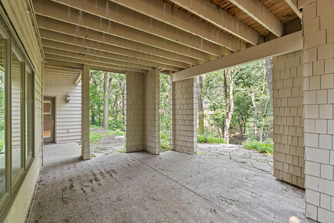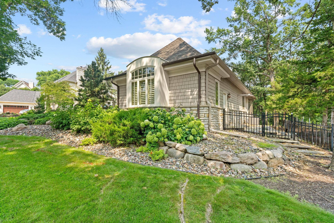10796 PURDEY ROAD
10796 Purdey Road, Eden Prairie, 55347, MN
-
Price: $1,190,000
-
Status type: For Sale
-
City: Eden Prairie
-
Neighborhood: Bell Oaks
Bedrooms: 4
Property Size :5500
-
Listing Agent: NST1000015,NST101544
-
Property type : Single Family Residence
-
Zip code: 55347
-
Street: 10796 Purdey Road
-
Street: 10796 Purdey Road
Bathrooms: 4
Year: 1990
Listing Brokerage: Real Broker, LLC
FEATURES
- Range
- Refrigerator
- Washer
- Dryer
- Microwave
- Dishwasher
- Disposal
- Cooktop
- Wall Oven
- Humidifier
- Trash Compactor
DETAILS
Experience extraordinary craftsmanship and attention to detail in this one-of-a-kind home, nestled in the coveted Bell Oaks neighborhood. Set on a private, wooded lot, this impressive one-story residence offers main-level living with rich architectural features, high-end finishes, and timeless design throughout. The spacious and luxurious main floor includes an elegant owner’s suite with fireplace, built-ins, and a separate office or sitting area. The walkout lower level is an entertainer’s dream—featuring three additional bedrooms, two bathrooms, a family room, wet bar, amusement space, exercise room, and patio. Additional highlights include front and back staircases, a heated 3-car garage with built-in EV charging, and stunning ceiling detail throughout. Soaring ceilings, beautiful hardwood floors, and a thoughtfully designed kitchen and living area create a truly inviting atmosphere. With over 5,500 square feet of functional living space, this home combines elegance, comfort, and exceptional livability.
INTERIOR
Bedrooms: 4
Fin ft² / Living Area: 5500 ft²
Below Ground Living: 2717ft²
Bathrooms: 4
Above Ground Living: 2783ft²
-
Basement Details: Daylight/Lookout Windows, Finished, Walkout,
Appliances Included:
-
- Range
- Refrigerator
- Washer
- Dryer
- Microwave
- Dishwasher
- Disposal
- Cooktop
- Wall Oven
- Humidifier
- Trash Compactor
EXTERIOR
Air Conditioning: Central Air
Garage Spaces: 3
Construction Materials: N/A
Foundation Size: 2783ft²
Unit Amenities:
-
- Patio
- Kitchen Window
- Deck
- Natural Woodwork
- Hardwood Floors
- Ceiling Fan(s)
- Walk-In Closet
- Vaulted Ceiling(s)
- Washer/Dryer Hookup
- Security System
- In-Ground Sprinkler
- Exercise Room
- Kitchen Center Island
- Wet Bar
- Tile Floors
Heating System:
-
- Forced Air
- Radiant Floor
- Fireplace(s)
ROOMS
| Main | Size | ft² |
|---|---|---|
| Living Room | 21x17 | 441 ft² |
| Dining Room | 21x14 | 441 ft² |
| Family Room | 15x14 | 225 ft² |
| Kitchen | 20x17 | 400 ft² |
| Bedroom 1 | 16x14 | 256 ft² |
| Office | 15x12 | 225 ft² |
| Mud Room | 20x9 | 400 ft² |
| Deck | 18x14 | 324 ft² |
| Lower | Size | ft² |
|---|---|---|
| Bedroom 2 | 16x15 | 256 ft² |
| Bedroom 3 | 15x15 | 225 ft² |
| Bedroom 4 | 15x15 | 225 ft² |
| Family Room | 30x15 | 900 ft² |
| Amusement Room | 21x15 | 441 ft² |
| Exercise Room | 15x15 | 225 ft² |
LOT
Acres: N/A
Lot Size Dim.: 110x197x97x206
Longitude: 44.8133
Latitude: -93.4161
Zoning: Residential-Single Family
FINANCIAL & TAXES
Tax year: 2025
Tax annual amount: $13,086
MISCELLANEOUS
Fuel System: N/A
Sewer System: City Sewer/Connected
Water System: City Water/Connected
ADDITIONAL INFORMATION
MLS#: NST7780726
Listing Brokerage: Real Broker, LLC

ID: 3968089
Published: August 06, 2025
Last Update: August 06, 2025
Views: 2


