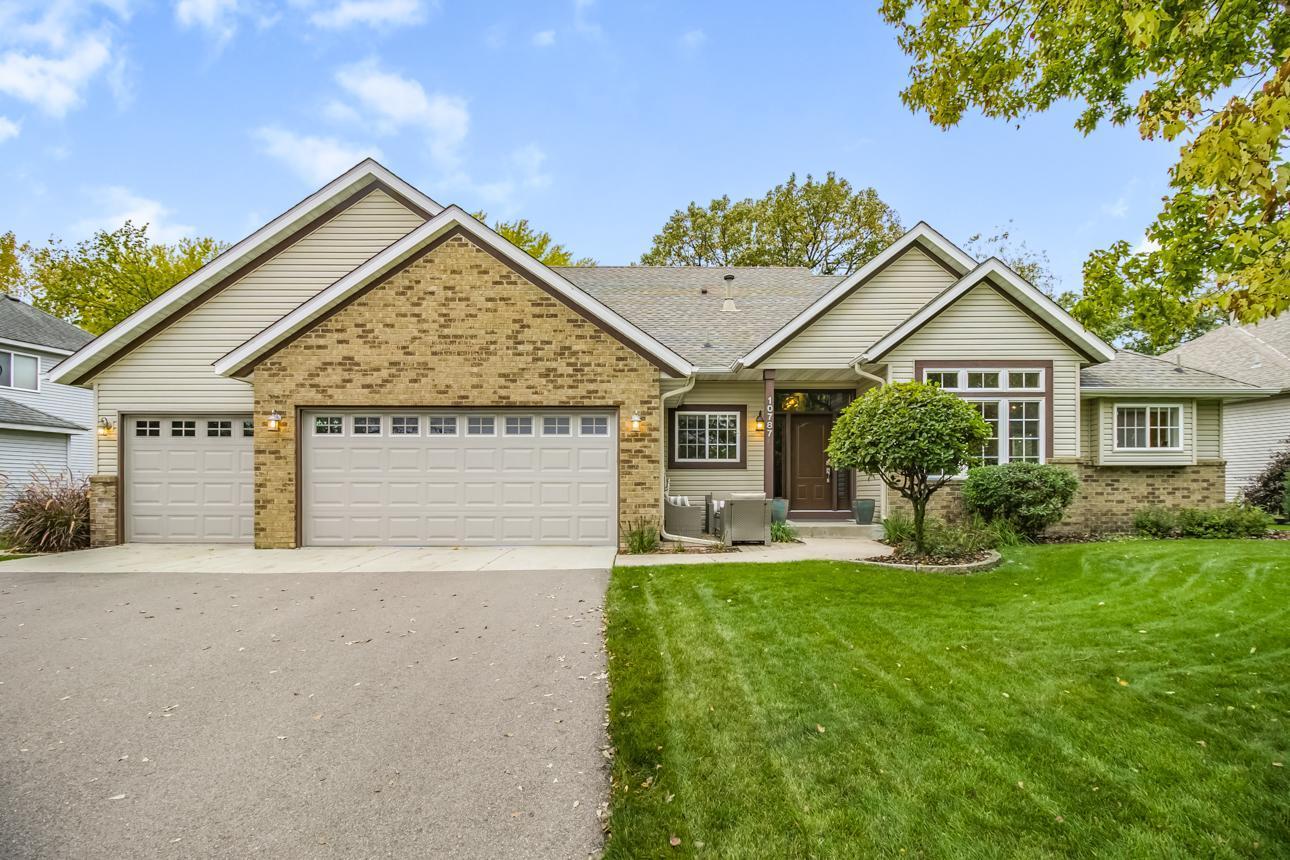10787 ALISON WAY
10787 Alison Way, Inver Grove Heights, 55077, MN
-
Price: $624,900
-
Status type: For Sale
-
City: Inver Grove Heights
-
Neighborhood: Southern Lakes
Bedrooms: 5
Property Size :3038
-
Listing Agent: NST16593,NST60563
-
Property type : Single Family Residence
-
Zip code: 55077
-
Street: 10787 Alison Way
-
Street: 10787 Alison Way
Bathrooms: 3
Year: 1998
Listing Brokerage: RE/MAX Results
FEATURES
- Range
- Refrigerator
- Washer
- Dryer
- Microwave
- Dishwasher
- Disposal
- Gas Water Heater
- Stainless Steel Appliances
DETAILS
Welcome home! This home checks the boxes - three beds up, beautiful deck and backyard privacy (with bonus pond view!), multiple gathering spaces and four spacious outdoor gathering spots (deck, front and rear patio and fire pit! The list is long and functionality is high. Five bedrooms in total - three up, two in the fourth level. These would both make wonderful offices, teen hang outs, craft room or exercise rooms etc. Open flow main level with spacious kitchen, dining and living spaces. Main floor laundry. Primary bedroom has walk in closet and private 3/4 bath. Two guest bedrooms are well sized and offer good storage. Two gas fireplaces with tasteful surrounds. Neighborhood offers a paved walking trail that connects to the new bike path, a fully renovated playground & a ball field. Located just east of Hwy 3 it offers easy access to freeways, shopping and more parks (Lebanon Hills is walking distance! Trapp Farm under two miles. Need I say more? Won't you be my neighbor?
INTERIOR
Bedrooms: 5
Fin ft² / Living Area: 3038 ft²
Below Ground Living: 1353ft²
Bathrooms: 3
Above Ground Living: 1685ft²
-
Basement Details: Block, Daylight/Lookout Windows, Egress Window(s), Finished, Walkout,
Appliances Included:
-
- Range
- Refrigerator
- Washer
- Dryer
- Microwave
- Dishwasher
- Disposal
- Gas Water Heater
- Stainless Steel Appliances
EXTERIOR
Air Conditioning: Central Air
Garage Spaces: 3
Construction Materials: N/A
Foundation Size: 1685ft²
Unit Amenities:
-
- Patio
- Kitchen Window
- Deck
- Natural Woodwork
- Hardwood Floors
- Vaulted Ceiling(s)
- Washer/Dryer Hookup
- Tile Floors
- Primary Bedroom Walk-In Closet
Heating System:
-
- Forced Air
ROOMS
| Main | Size | ft² |
|---|---|---|
| Living Room | 15x18 | 225 ft² |
| Informal Dining Room | 10x16 | 100 ft² |
| Kitchen | 11x13 | 121 ft² |
| Laundry | 8x6 | 64 ft² |
| Upper | Size | ft² |
|---|---|---|
| Bedroom 1 | 16x15 | 256 ft² |
| Bedroom 2 | 12x13 | 144 ft² |
| Bedroom 3 | 10x13 | 100 ft² |
| Lower | Size | ft² |
|---|---|---|
| Bedroom 4 | 16x17 | 256 ft² |
| Bedroom 5 | 21x15 | 441 ft² |
| Family Room | 20x20 | 400 ft² |
| Recreation Room | 13x16 | 169 ft² |
| Utility Room | 9x15 | 81 ft² |
| Storage | 9x6 | 81 ft² |
LOT
Acres: N/A
Lot Size Dim.: 179x89x162x88
Longitude: 44.7932
Latitude: -93.1053
Zoning: Residential-Single Family
FINANCIAL & TAXES
Tax year: 2025
Tax annual amount: $6,857
MISCELLANEOUS
Fuel System: N/A
Sewer System: City Sewer/Connected
Water System: City Water/Connected
ADDITIONAL INFORMATION
MLS#: NST7816857
Listing Brokerage: RE/MAX Results

ID: 4221488
Published: October 17, 2025
Last Update: October 17, 2025
Views: 2






