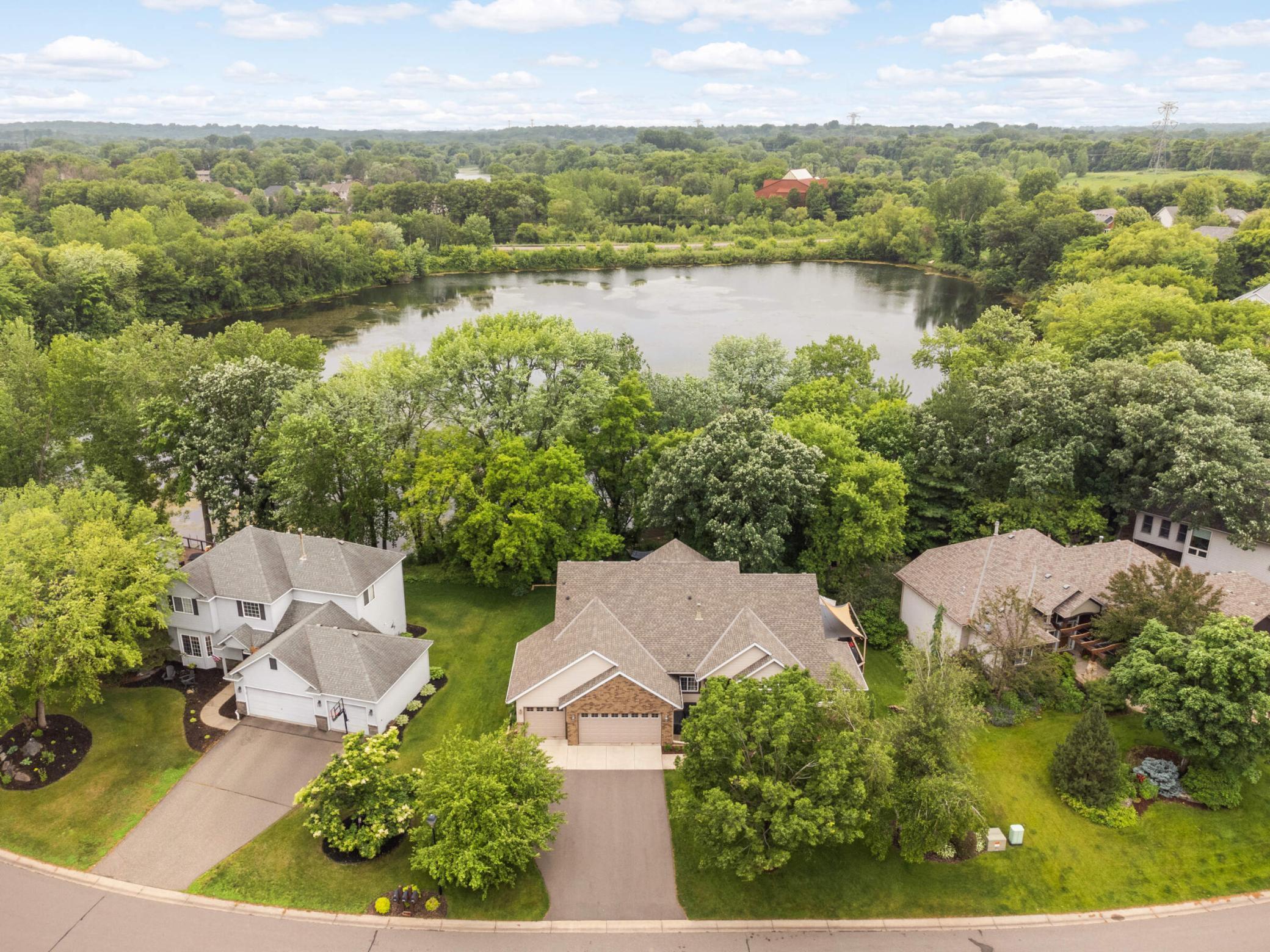10787 ALISON WAY
10787 Alison Way, Inver Grove Heights, 55077, MN
-
Price: $657,000
-
Status type: For Sale
-
City: Inver Grove Heights
-
Neighborhood: Southern Lakes
Bedrooms: 5
Property Size :3059
-
Listing Agent: NST14616,NST112828
-
Property type : Single Family Residence
-
Zip code: 55077
-
Street: 10787 Alison Way
-
Street: 10787 Alison Way
Bathrooms: 3
Year: 1998
Listing Brokerage: Keller Williams Premier Realty South Suburban
FEATURES
- Refrigerator
- Dryer
- Microwave
- Dishwasher
- Disposal
- Stainless Steel Appliances
DETAILS
Welcome to your dream lakeside retreat! This stunning 5-bedroom, 3-bath home offers more than just a place to live—it’s a lifestyle! Picture yourself waking up to serene lake views and enjoying your morning coffee on the spacious deck. The beautifully landscaped backyard is perfect for family gatherings, barbecues, or simply unwinding after a long day. The large finished basement provides additional space for recreation or a cozy movie night, while nearby parks offer endless opportunities for outdoor fun. Whether you enjoy fishing, hiking, or biking, this home is ideally located to make the most of your weekends. Don’t miss out on this fantastic opportunity to live in a vibrant community surrounded by nature! Your lakeside oasis awaits! This neighborhood will be connected to the Veteran Memorial Greenway, which will connect to walking and biking trails to Hastings, MN, and Prescott, WI. Property located in the Eagan High School District
INTERIOR
Bedrooms: 5
Fin ft² / Living Area: 3059 ft²
Below Ground Living: 1486ft²
Bathrooms: 3
Above Ground Living: 1573ft²
-
Basement Details: Block,
Appliances Included:
-
- Refrigerator
- Dryer
- Microwave
- Dishwasher
- Disposal
- Stainless Steel Appliances
EXTERIOR
Air Conditioning: Central Air
Garage Spaces: 3
Construction Materials: N/A
Foundation Size: 1685ft²
Unit Amenities:
-
- Deck
- Hardwood Floors
- In-Ground Sprinkler
Heating System:
-
- Forced Air
ROOMS
| Main | Size | ft² |
|---|---|---|
| Living Room | 15 x 17 | 225 ft² |
| Dining Room | 10 x 16 | 100 ft² |
| Kitchen | 11 x 14 | 121 ft² |
| Laundry | 7 x 7 | 49 ft² |
| Upper | Size | ft² |
|---|---|---|
| Bedroom 1 | 13 x 15 | 169 ft² |
| Bedroom 2 | 12 x 13 | 144 ft² |
| Bedroom 3 | 10 x 13 | 100 ft² |
| Lower | Size | ft² |
|---|---|---|
| Bedroom 4 | 15 x 17 | 225 ft² |
| Bedroom 5 | 20 x 15 | 400 ft² |
| Recreation Room | 35 x 16 | 1225 ft² |
LOT
Acres: N/A
Lot Size Dim.: 92 x 171 x 297 x 71 x 301 x 149
Longitude: 44.7932
Latitude: -93.1053
Zoning: Residential-Single Family
FINANCIAL & TAXES
Tax year: 2025
Tax annual amount: $6,858
MISCELLANEOUS
Fuel System: N/A
Sewer System: City Sewer/Connected
Water System: City Water/Connected
ADITIONAL INFORMATION
MLS#: NST7759043
Listing Brokerage: Keller Williams Premier Realty South Suburban

ID: 3803392
Published: June 19, 2025
Last Update: June 19, 2025
Views: 3






