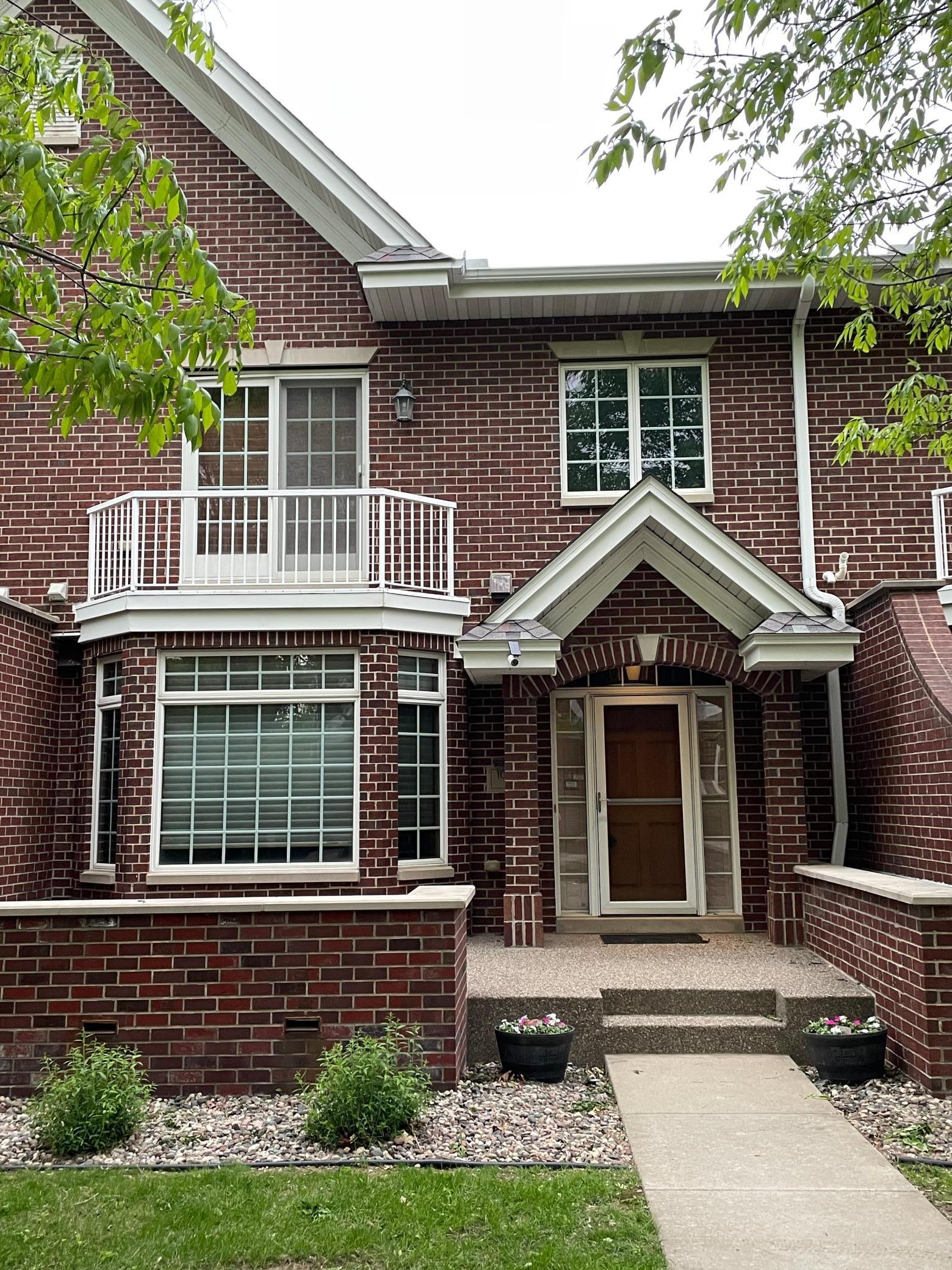10776 FALLING WATER LANE
10776 Falling Water Lane, Saint Paul (Woodbury), 55129, MN
-
Price: $415,000
-
Status type: For Sale
-
City: Saint Paul (Woodbury)
-
Neighborhood: Cic 190
Bedrooms: 2
Property Size :1927
-
Listing Agent: NST14616,NST506775
-
Property type : Townhouse Side x Side
-
Zip code: 55129
-
Street: 10776 Falling Water Lane
-
Street: 10776 Falling Water Lane
Bathrooms: 3
Year: 2004
Listing Brokerage: Keller Williams Premier Realty South Suburban
DETAILS
Welcome to this delightful townhome located in the heart of Woodbury! Boasting timeless curb appeal with its classic brick exterior and inviting front patio, this home seamlessly blends style and comfort. Step inside to find a bright, open living area centered around a cozy fireplace—perfect for relaxing or entertaining. The kitchen features a convenient breakfast bar, walk-in pantry and plenty of room for gatherings. Plus, this kitchen boasts a warming drawer and an osmosis water filter. Adjacent to the kitchen, a formal dining room with a built-in china cabinet and linen cabinet adds charm and functionality for special meals. Upstairs, a spacious loft (including a small refrigerator) provides flexible living space, ideal for a home office, reading nook, or play area. The primary suite provides a welcome retreat, highlighted by elegant French doors, a jetted tub, separate shower and a generous walk-in closet. The upper level also features a laundry room, guest bathroom, and a large second bedroom complete with built-in cabinetry and drawers. Tile floors heated throughout. The lower level offers exceptional versatility, whether you need a workshop, home gym, storage for a small car or whatever complements your lifestyle. Plus, all mechanicals are conveniently located here as well. Enjoy secure parking in your private attached underground garage, featuring private stalls and a shared entrance. Ideally situated just minutes from parks, a community pool, shopping, dining, and more—this home offers comfort, convenience, and a welcoming neighborhood feel. Schedule your private tour today!
INTERIOR
Bedrooms: 2
Fin ft² / Living Area: 1927 ft²
Below Ground Living: N/A
Bathrooms: 3
Above Ground Living: 1927ft²
-
Basement Details: None,
Appliances Included:
-
EXTERIOR
Air Conditioning: Central Air
Garage Spaces: 2
Construction Materials: N/A
Foundation Size: 900ft²
Unit Amenities:
-
Heating System:
-
- Forced Air
- Radiant Floor
- Fireplace(s)
ROOMS
| Main | Size | ft² |
|---|---|---|
| Living Room | 19x14 | 361 ft² |
| Kitchen | 14x13 | 196 ft² |
| Dining Room | 12x10 | 144 ft² |
| Pantry (Walk-In) | 5x6 | 25 ft² |
| Bathroom | 8x6 | 64 ft² |
| Foyer | 8x7 | 64 ft² |
| Upper | Size | ft² |
|---|---|---|
| Bedroom 1 | 15x13 | 225 ft² |
| Bedroom 2 | 12x11 | 144 ft² |
| Primary Bathroom | 12x9 | 144 ft² |
| Bathroom | 3x7 | 9 ft² |
| Laundry | 9x4 | 81 ft² |
| Loft | 12x12 | 144 ft² |
| Walk In Closet | 12x6 | 144 ft² |
LOT
Acres: N/A
Lot Size Dim.: 93x105x93x104
Longitude: 44.9214
Latitude: -92.8881
Zoning: Residential-Single Family
FINANCIAL & TAXES
Tax year: 2024
Tax annual amount: $4,529
MISCELLANEOUS
Fuel System: N/A
Sewer System: City Sewer/Connected
Water System: City Water/Connected
ADITIONAL INFORMATION
MLS#: NST7752255
Listing Brokerage: Keller Williams Premier Realty South Suburban

ID: 3781409
Published: June 13, 2025
Last Update: June 13, 2025
Views: 3






