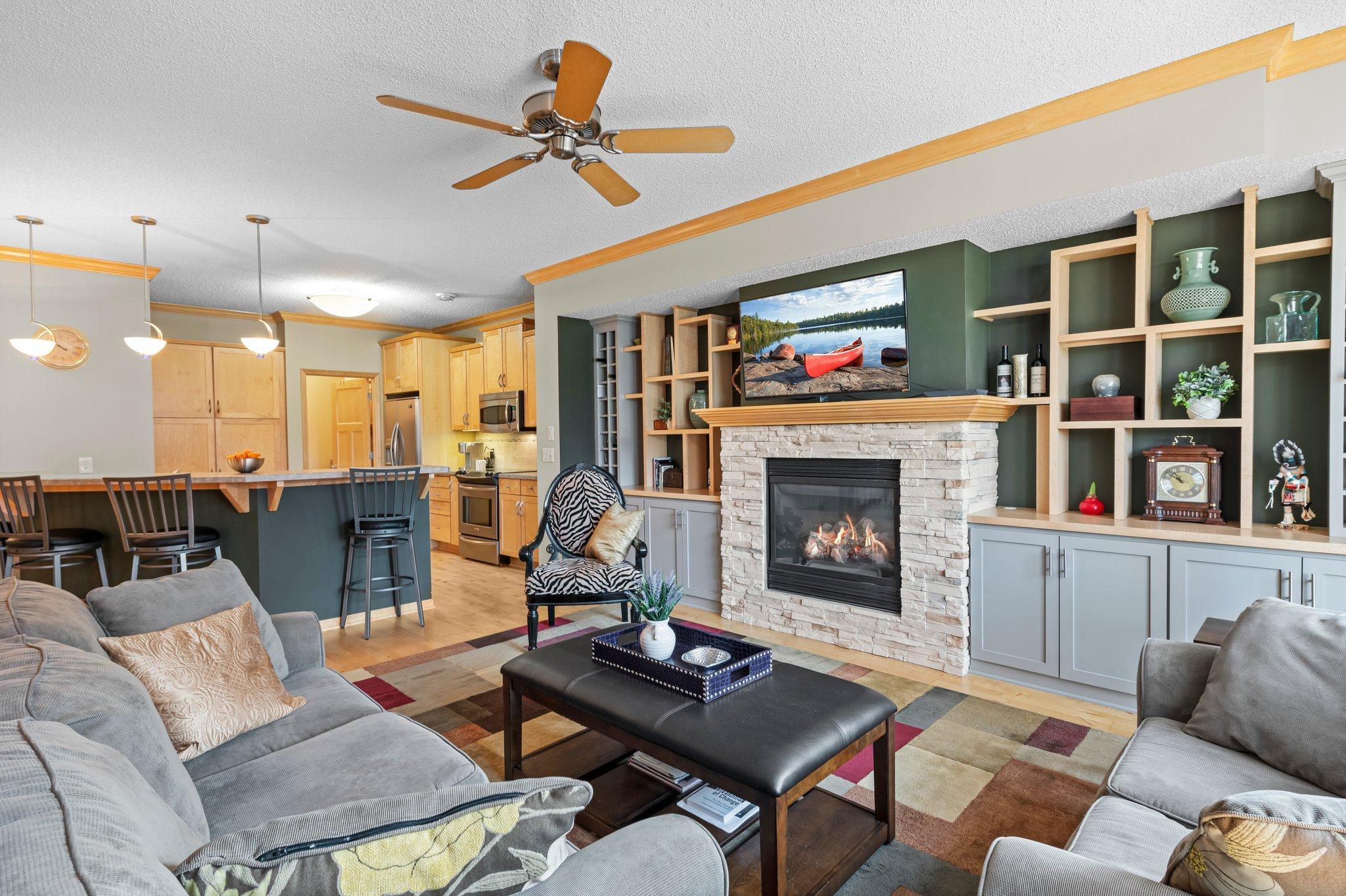10776 FALLING WATER LANE
10776 Falling Water Lane, Saint Paul (Woodbury), 55129, MN
-
Price: $370,000
-
Status type: For Sale
-
City: Saint Paul (Woodbury)
-
Neighborhood: Cic 190
Bedrooms: 2
Property Size :1927
-
Listing Agent: NST14138,NST73256
-
Property type : Townhouse Side x Side
-
Zip code: 55129
-
Street: 10776 Falling Water Lane
-
Street: 10776 Falling Water Lane
Bathrooms: 3
Year: 2004
Listing Brokerage: Keller Williams Preferred Rlty
FEATURES
- Range
- Refrigerator
- Washer
- Dryer
- Microwave
- Dishwasher
- Water Softener Owned
DETAILS
Welcome to this charming townhome in the heart of Woodbury! Featuring a classic brick exterior and a welcoming front patio, this home offers both style and comfort. Inside, the open and bright living space showcases a stunning stone fireplace, creating an inviting atmosphere. The modern kitchen is equipped with stainless steel appliances, a breakfast bar, and plenty of space for entertaining. In addition, there is a separate dining room, perfect for formal meals. Upstairs, a versatile loft provides additional living space before leading to the primary suite - a true retreat - complete with elegant French doors, a luxurious jetted tub, a separate shower, dual sinks for added convenience, and a spacious walk-in closet for ample storage. The second bedroom is also generously sized, perfect for guests or family. The lower level offers a highly versatile space that can be used as a family room, home office, or anything that suits your lifestyle. The attached underground garage provides secure parking with private stalls and a shared entrance. Located just minutes from a community pool, park, and Woodbury’s fantastic dining and shopping options, this home is a must-see!
INTERIOR
Bedrooms: 2
Fin ft² / Living Area: 1927 ft²
Below Ground Living: N/A
Bathrooms: 3
Above Ground Living: 1927ft²
-
Basement Details: None,
Appliances Included:
-
- Range
- Refrigerator
- Washer
- Dryer
- Microwave
- Dishwasher
- Water Softener Owned
EXTERIOR
Air Conditioning: Central Air
Garage Spaces: 2
Construction Materials: N/A
Foundation Size: 965ft²
Unit Amenities:
-
- Patio
- Natural Woodwork
- Hardwood Floors
- Balcony
- Ceiling Fan(s)
- Walk-In Closet
- Washer/Dryer Hookup
- In-Ground Sprinkler
Heating System:
-
- Forced Air
ROOMS
| Main | Size | ft² |
|---|---|---|
| Living Room | 22x22.5 | 493.17 ft² |
| Dining Room | 12x12 | 144 ft² |
| Kitchen | 13.5x13 | 181.13 ft² |
| Laundry | 8x6 | 64 ft² |
| Upper | Size | ft² |
|---|---|---|
| Bedroom 1 | 13.5x14.5 | 193.42 ft² |
| Bedroom 2 | 10.5x11 | 109.38 ft² |
| Loft | 10.5x12 | 109.38 ft² |
LOT
Acres: N/A
Lot Size Dim.: Common
Longitude: 44.9214
Latitude: -92.8881
Zoning: Residential-Single Family
FINANCIAL & TAXES
Tax year: 2024
Tax annual amount: $4,468
MISCELLANEOUS
Fuel System: N/A
Sewer System: City Sewer/Connected
Water System: City Water/Connected
ADITIONAL INFORMATION
MLS#: NST7682862
Listing Brokerage: Keller Williams Preferred Rlty

ID: 3679087
Published: March 24, 2025
Last Update: March 24, 2025
Views: 10






