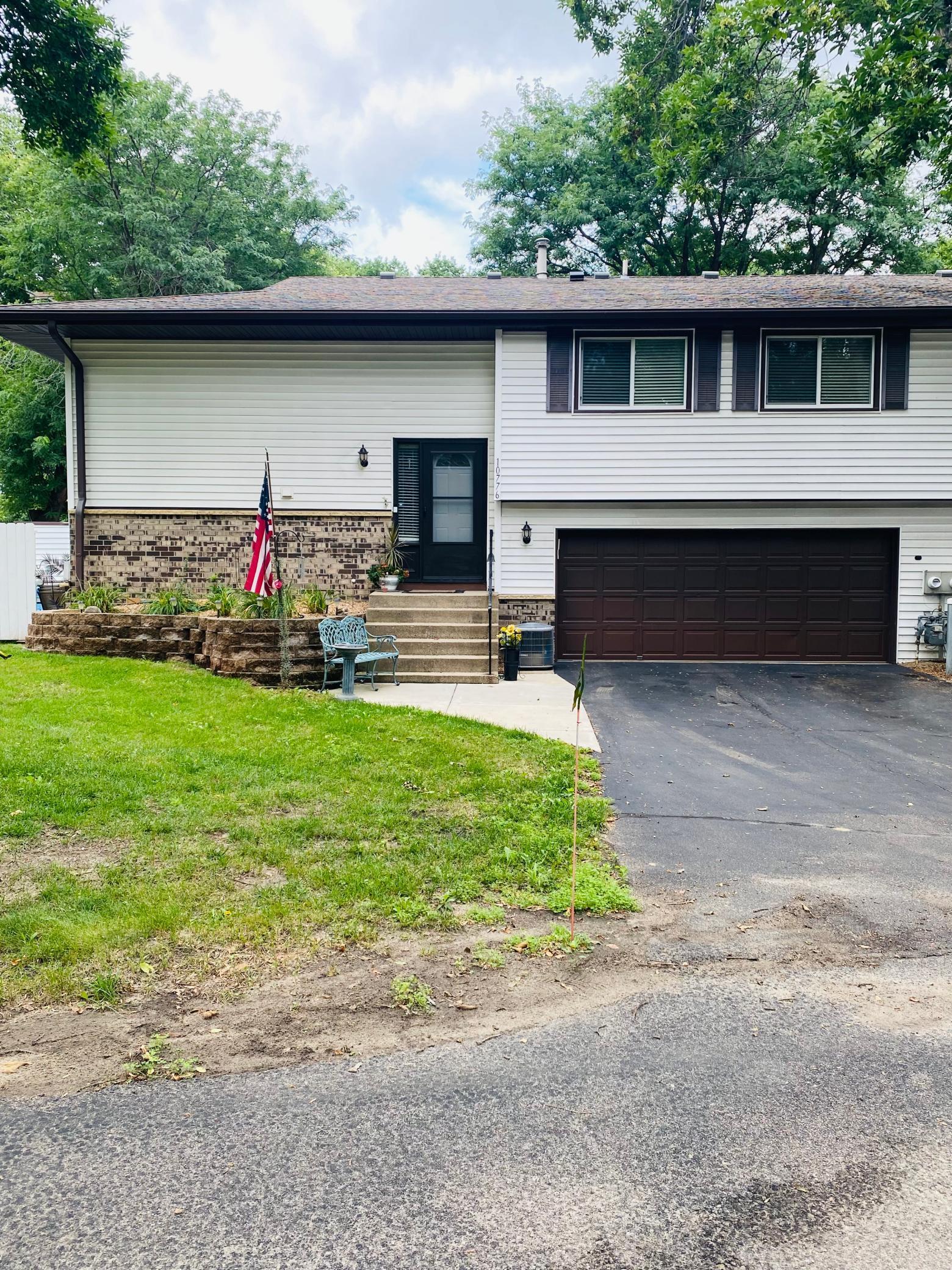10776 CAVELL ROAD
10776 Cavell Road, Minneapolis (Bloomington), 55438, MN
-
Price: $254,900
-
Status type: For Sale
-
Neighborhood: West Park Hills 09
Bedrooms: 2
Property Size :1365
-
Listing Agent: NST17725,NST63445
-
Property type : Townhouse Quad/4 Corners
-
Zip code: 55438
-
Street: 10776 Cavell Road
-
Street: 10776 Cavell Road
Bathrooms: 2
Year: 1978
Listing Brokerage: National Realty Guild
FEATURES
- Range
- Refrigerator
- Washer
- Dryer
- Microwave
- Exhaust Fan
- Dishwasher
- Trash Compactor
- Gas Water Heater
DETAILS
Come tour this beautifully updated 2BR/2BA Bloomington townhome! Lower-level carpet replaced with hardwood. New privacy fence (2025) for patio. Lower-level bath converted to 3/4 with new washer/dryer, laundry tub & updated electrical (incl. 3-phase outlet). Fresh paint throughout & vents cleaned. New front door & updated exterior outlets. Added blown-in attic insulation for efficiency. Kitchen remodel in 2018 with granite counters, sink, faucet, disposal, appliances & flooring. Hot water heater (2021). Lower level offers potential for a 3rd bedroom with wall addition. Move-in ready—don’t miss this opportunity!
INTERIOR
Bedrooms: 2
Fin ft² / Living Area: 1365 ft²
Below Ground Living: 450ft²
Bathrooms: 2
Above Ground Living: 915ft²
-
Basement Details: Finished,
Appliances Included:
-
- Range
- Refrigerator
- Washer
- Dryer
- Microwave
- Exhaust Fan
- Dishwasher
- Trash Compactor
- Gas Water Heater
EXTERIOR
Air Conditioning: Central Air
Garage Spaces: 2
Construction Materials: N/A
Foundation Size: 882ft²
Unit Amenities:
-
- Patio
- Hardwood Floors
- Washer/Dryer Hookup
- Cable
- Tile Floors
Heating System:
-
- Forced Air
ROOMS
| Upper | Size | ft² |
|---|---|---|
| Dining Room | 10x7 | 100 ft² |
| Living Room | 14x13 | 196 ft² |
| Kitchen | 12x7 | 144 ft² |
| Bathroom | 12x5 | 144 ft² |
| Bedroom 1 | 11x10 | 121 ft² |
| Bedroom 2 | 16x10 | 256 ft² |
| Main | Size | ft² |
|---|---|---|
| Foyer | 6x3 | 36 ft² |
| Lower | Size | ft² |
|---|---|---|
| Bathroom | 12x8 | 144 ft² |
| Recreation Room | 17x20 | 289 ft² |
| Garage | 20x21 | 400 ft² |
LOT
Acres: N/A
Lot Size Dim.: 64X73X91X67
Longitude: 44.8082
Latitude: -93.3925
Zoning: Residential-Single Family
FINANCIAL & TAXES
Tax year: 2025
Tax annual amount: $2,433
MISCELLANEOUS
Fuel System: N/A
Sewer System: City Sewer/Connected
Water System: City Water/Connected
ADDITIONAL INFORMATION
MLS#: NST7797324
Listing Brokerage: National Realty Guild

ID: 4072136
Published: September 04, 2025
Last Update: September 04, 2025
Views: 1






