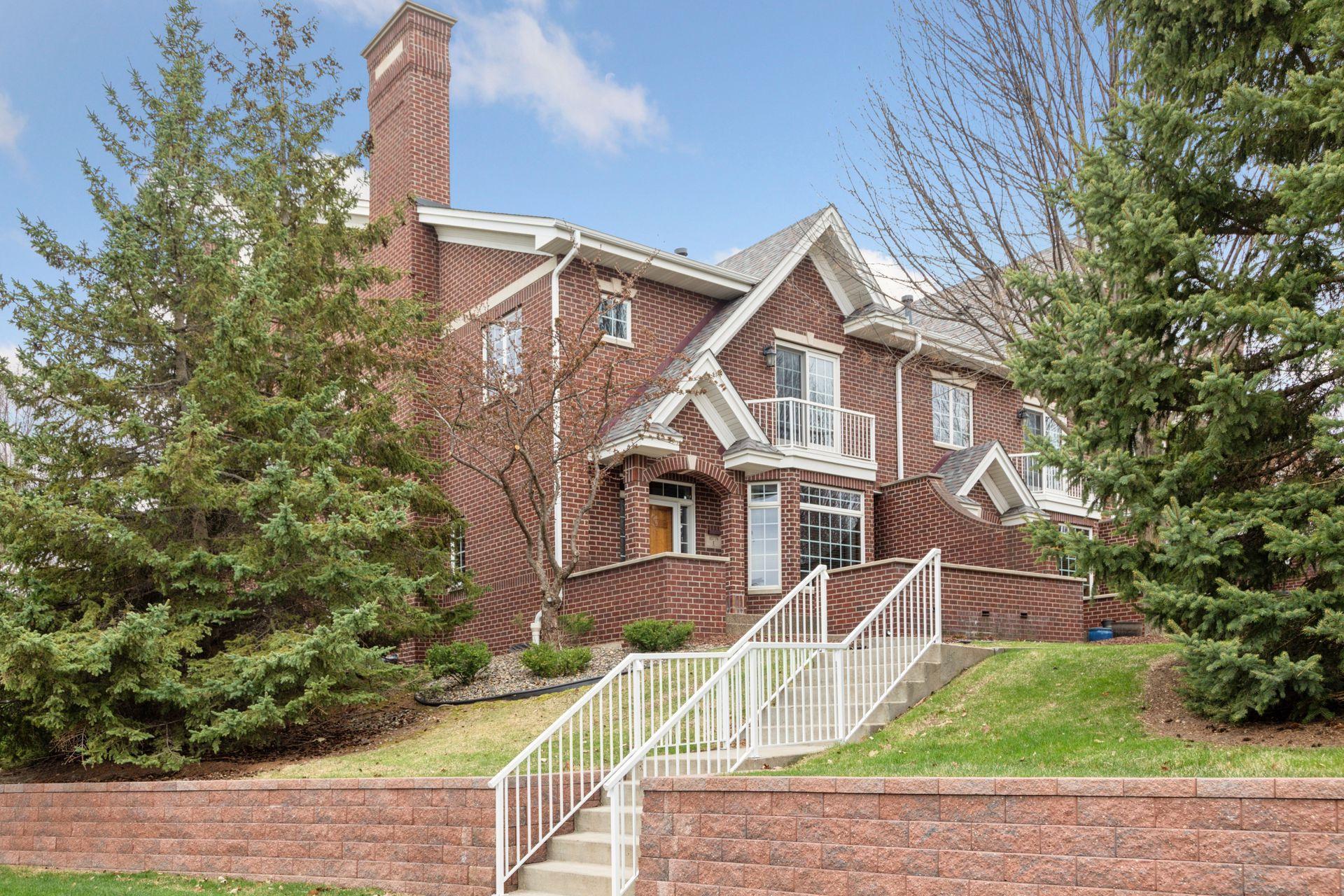10774 FALLING WATER LANE
10774 Falling Water Lane, Woodbury, 55129, MN
-
Property type : Townhouse Side x Side
-
Zip code: 55129
-
Street: 10774 Falling Water Lane
-
Street: 10774 Falling Water Lane
Bathrooms: 3
Year: 2004
Listing Brokerage: RE/MAX Results
FEATURES
- Range
- Refrigerator
- Washer
- Dryer
- Microwave
- Dishwasher
- Water Softener Owned
- Disposal
- Gas Water Heater
- Stainless Steel Appliances
DETAILS
Discover comfort, privacy, and elegance in this premier end-unit townhome located in the coveted Dancing Waters community. With a striking all-brick exterior surrounded by mature trees and landscaping and a charming enclosed front patio, this home offers excellent curb appeal and a warm welcome. Step inside to an open, easy-living layout with Brazilian Koa hardwood floors, in-ceiling speakers, and heated floors for year-round comfort. The inviting main level features a gas fireplace and bay window in the cozy living room, functional kitchen with granite counters and a two-tier breakfast bar, generous dining area, and convenient main-level laundry and half bath. Upstairs, the primary suite boasts a private balcony, large walk-in closet with laundry chute, and a spa-like en suite with double vanity, water closet, corner whirlpool tub and separate tiled shower, while two additional bedrooms share their own full bath. Updates include new carpet and paint throughout, light fixtures, and newer mechanicals: furnace, AC, water softener, refrigerator, washer and dryer. Also appreciate a two-car attached/heated/underground garage with private access, guest parking only steps away, and the enviable neighborhood amenities just down the street- pool, park, sport courts, and miles of scenic trails with lakes. This peaceful retreat is conveniently close to shopping and dining and lends easy access to I-94.
INTERIOR
Bedrooms: 3
Fin ft² / Living Area: 1808 ft²
Below Ground Living: 53ft²
Bathrooms: 3
Above Ground Living: 1755ft²
-
Basement Details: None,
Appliances Included:
-
- Range
- Refrigerator
- Washer
- Dryer
- Microwave
- Dishwasher
- Water Softener Owned
- Disposal
- Gas Water Heater
- Stainless Steel Appliances
EXTERIOR
Air Conditioning: Central Air
Garage Spaces: 2
Construction Materials: N/A
Foundation Size: 877ft²
Unit Amenities:
-
- Patio
- Natural Woodwork
- Hardwood Floors
- Balcony
- Ceiling Fan(s)
- Washer/Dryer Hookup
- In-Ground Sprinkler
- Paneled Doors
- Tile Floors
- Primary Bedroom Walk-In Closet
Heating System:
-
- Forced Air
- Fireplace(s)
ROOMS
| Main | Size | ft² |
|---|---|---|
| Living Room | 19x14 | 361 ft² |
| Dining Room | 12x11 | 144 ft² |
| Kitchen | 14x12 | 196 ft² |
| Upper | Size | ft² |
|---|---|---|
| Bedroom 1 | 15x14 | 225 ft² |
| Bedroom 2 | 12x11 | 144 ft² |
| Bedroom 3 | 11x11 | 121 ft² |
| Primary Bathroom | 14x14 | 196 ft² |
| Walk In Closet | 10x6 | 100 ft² |
LOT
Acres: N/A
Lot Size Dim.: common
Longitude: 44.921
Latitude: -92.888
Zoning: Residential-Single Family
FINANCIAL & TAXES
Tax year: 2024
Tax annual amount: $4,740
MISCELLANEOUS
Fuel System: N/A
Sewer System: City Sewer/Connected
Water System: City Water/Connected
ADITIONAL INFORMATION
MLS#: NST7732410
Listing Brokerage: RE/MAX Results

ID: 3583287
Published: May 02, 2025
Last Update: May 02, 2025
Views: 1






