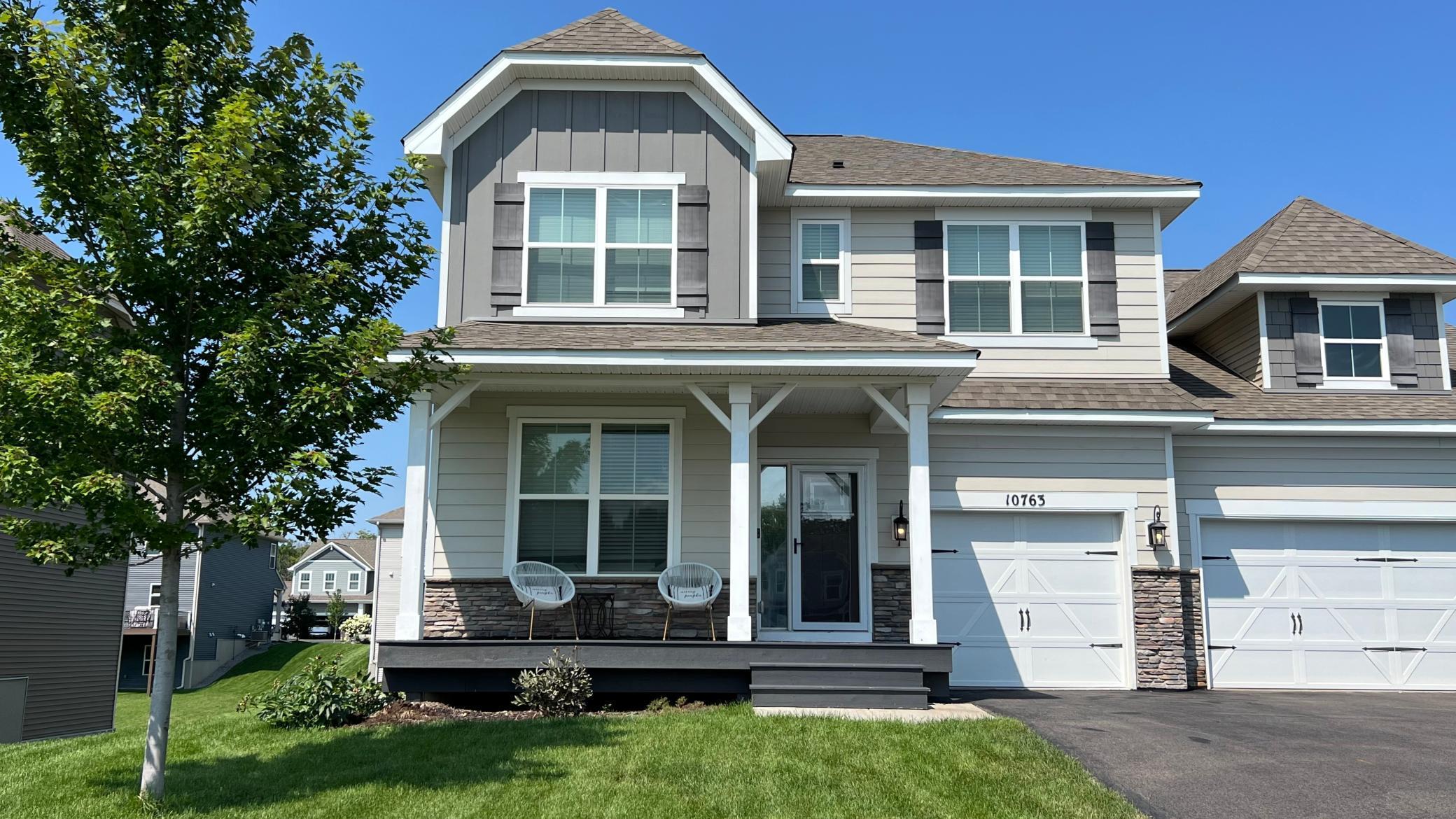10763 ORCHID LANE
10763 Orchid Lane, Maple Grove, 55369, MN
-
Price: $670,000
-
Status type: For Sale
-
City: Maple Grove
-
Neighborhood: Avalon Run
Bedrooms: 4
Property Size :3300
-
Listing Agent: NST1001758,NST68945
-
Property type : Single Family Residence
-
Zip code: 55369
-
Street: 10763 Orchid Lane
-
Street: 10763 Orchid Lane
Bathrooms: 4
Year: 2020
Listing Brokerage: LPT Realty, LLC
FEATURES
- Refrigerator
- Microwave
- Exhaust Fan
- Dishwasher
- Disposal
- Cooktop
- Wall Oven
- Humidifier
- Air-To-Air Exchanger
DETAILS
Welcome to this beautifully appointed 4-bedroom, 4-bathroom home in a sought-after neighborhood, featuring modern upgrades, versatile living spaces, and exceptional community amenities. Step inside to a board-and-batten accented entryway leading into a formal dining room and a private office with French doors. The main level’s open-concept design seamlessly connects the great room, eat-in dining area, and the upgraded gourmet kitchen—complete with built-in custom ventilation, double oven, premium KitchenAid appliances, and a dry bar nook with beverage fridge. Upstairs, you’ll find all four bedrooms and the laundry room on one level, plus a spacious loft. The primary suite offers a luxurious en suite bath, while a junior suite includes its own private bath. Two additional bedrooms share a Jack-and-Jill bathroom. High-ceiling garage with 3rd stall extension, technology package featuring MyQ mobile garage access, Ring doorbell, remote keypad entry, Bluetooth irrigation, and air exchange system, and partial finished walkout basement with potential for 5th bedroom and bath make this home a must see!
INTERIOR
Bedrooms: 4
Fin ft² / Living Area: 3300 ft²
Below Ground Living: 446ft²
Bathrooms: 4
Above Ground Living: 2854ft²
-
Basement Details: Drain Tiled, Concrete, Partially Finished, Sump Pump, Walkout,
Appliances Included:
-
- Refrigerator
- Microwave
- Exhaust Fan
- Dishwasher
- Disposal
- Cooktop
- Wall Oven
- Humidifier
- Air-To-Air Exchanger
EXTERIOR
Air Conditioning: Central Air
Garage Spaces: 3
Construction Materials: N/A
Foundation Size: 1346ft²
Unit Amenities:
-
- Kitchen Window
- Porch
- Walk-In Closet
- Washer/Dryer Hookup
- In-Ground Sprinkler
- Kitchen Center Island
- French Doors
- Primary Bedroom Walk-In Closet
Heating System:
-
- Forced Air
ROOMS
| Main | Size | ft² |
|---|---|---|
| Living Room | 17 x 15 | 289 ft² |
| Dining Room | 12 x 10 | 144 ft² |
| Kitchen | 15 x 15 | 225 ft² |
| Porch | 17 x 06 | 289 ft² |
| Lower | Size | ft² |
|---|---|---|
| Family Room | 37 x 15 | 1369 ft² |
| Family Room | 37 x 15 | 1369 ft² |
| Upper | Size | ft² |
|---|---|---|
| Bedroom 1 | 16 x 15 | 256 ft² |
| Bedroom 2 | 12 x 11 | 144 ft² |
| Bedroom 3 | 12 x 11 | 144 ft² |
| Bedroom 4 | 13 x 11 | 169 ft² |
| Loft | 12 x 12 | 144 ft² |
| Laundry | 08 x 07 | 64 ft² |
LOT
Acres: N/A
Lot Size Dim.: 11394
Longitude: 45.1504
Latitude: -93.4739
Zoning: Residential-Single Family
FINANCIAL & TAXES
Tax year: 2025
Tax annual amount: $7,982
MISCELLANEOUS
Fuel System: N/A
Sewer System: City Sewer/Connected
Water System: City Water/Connected
ADDITIONAL INFORMATION
MLS#: NST7780760
Listing Brokerage: LPT Realty, LLC

ID: 4004805
Published: August 15, 2025
Last Update: August 15, 2025
Views: 1






