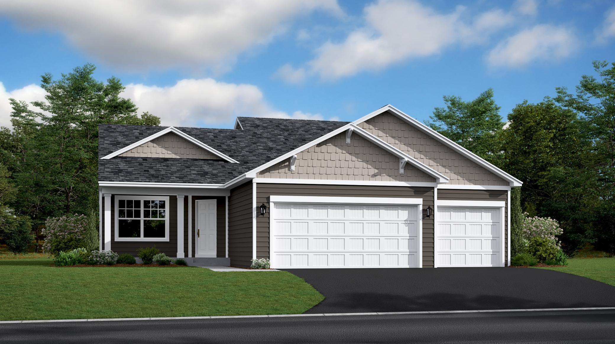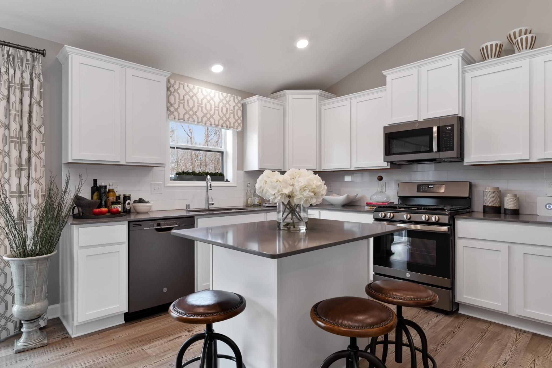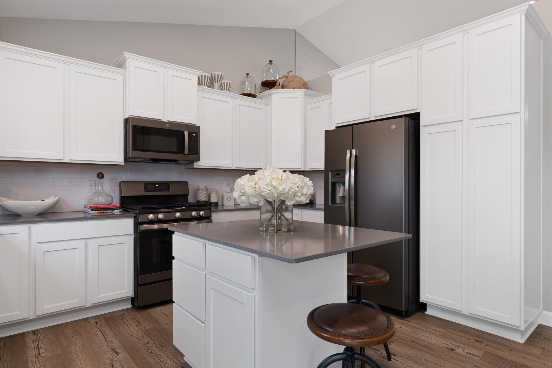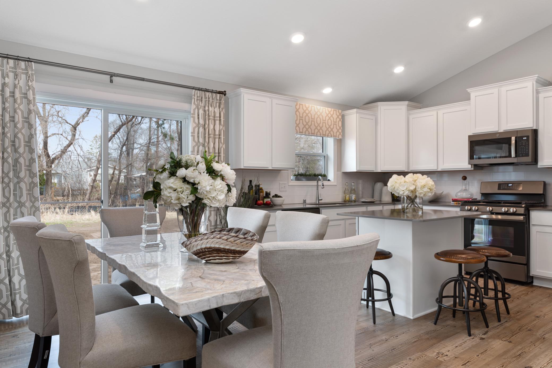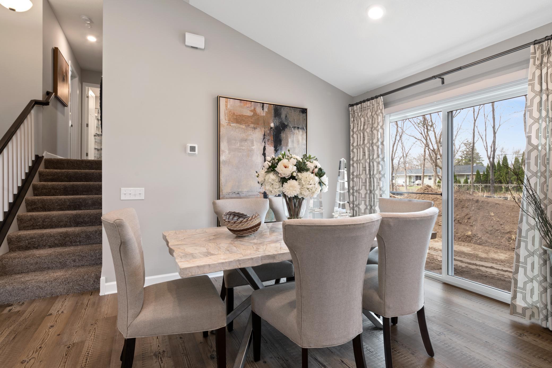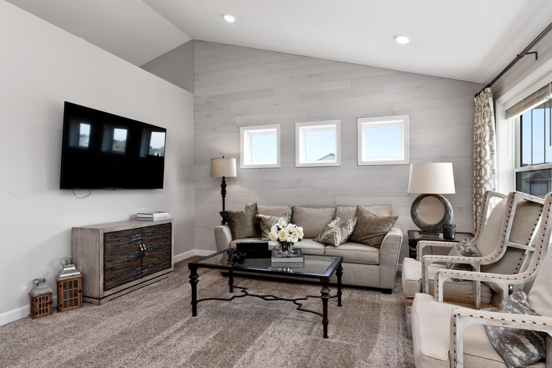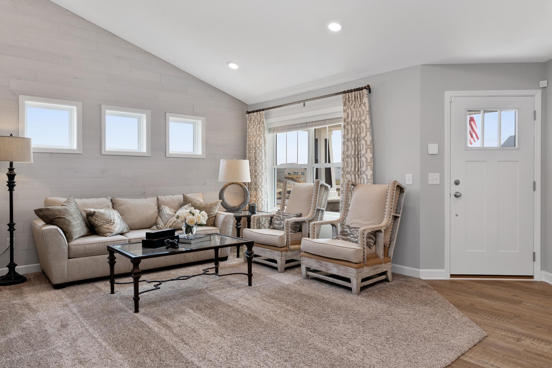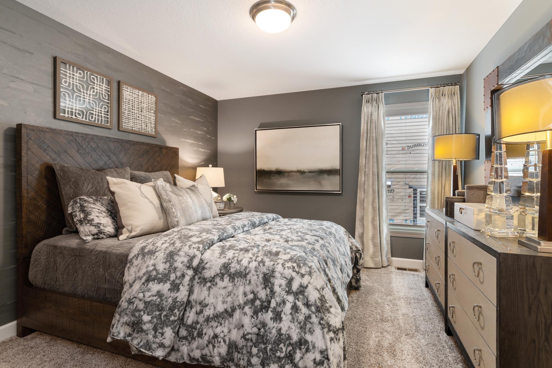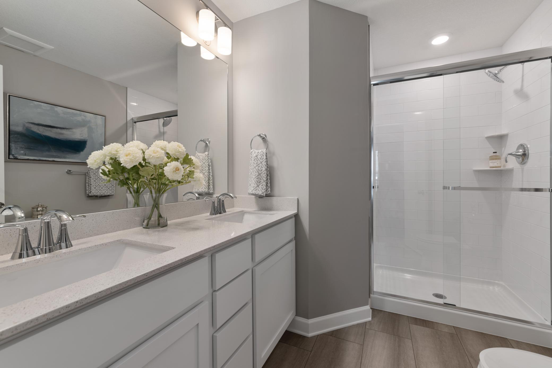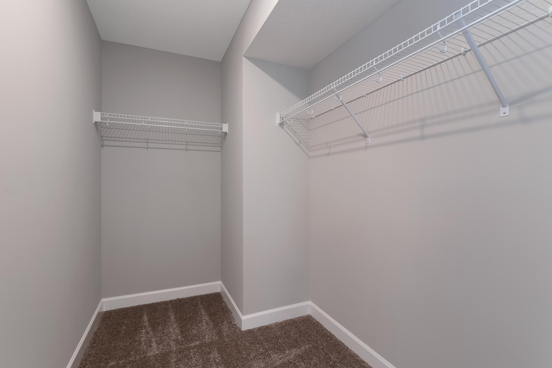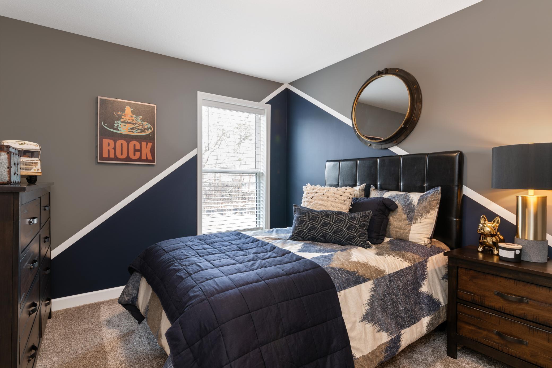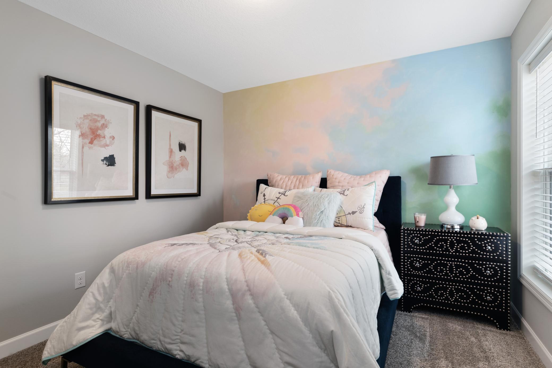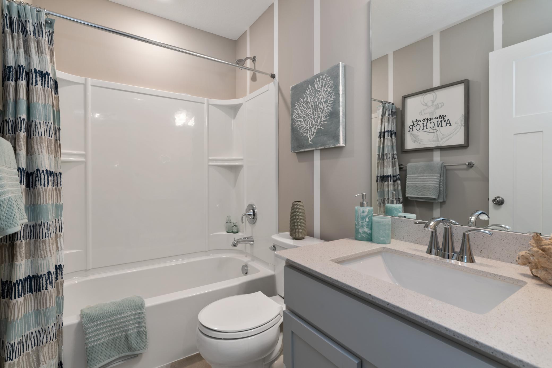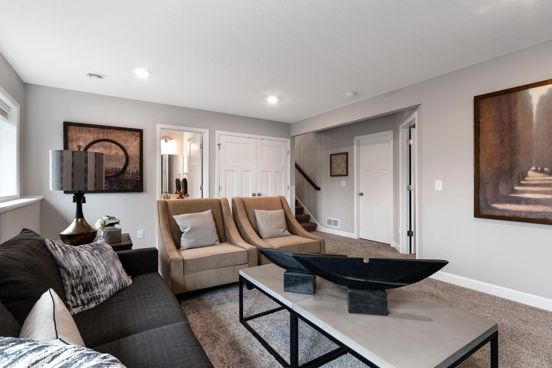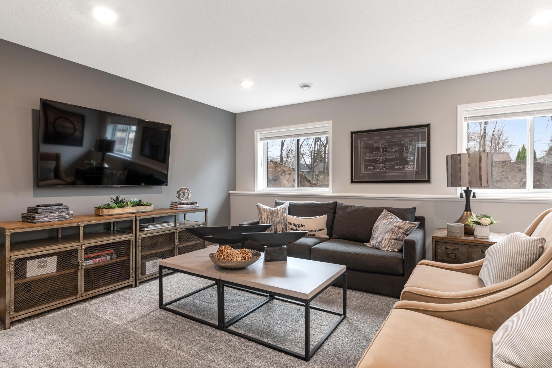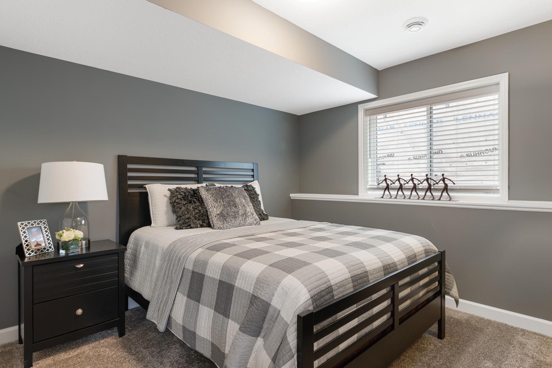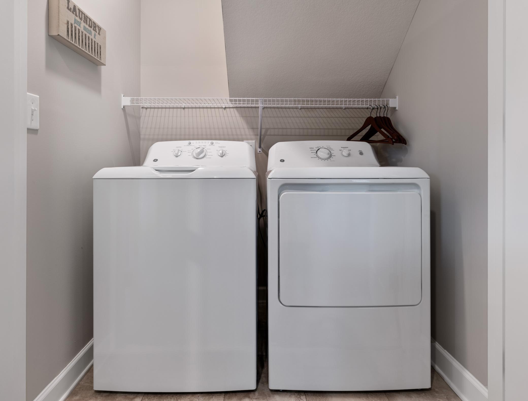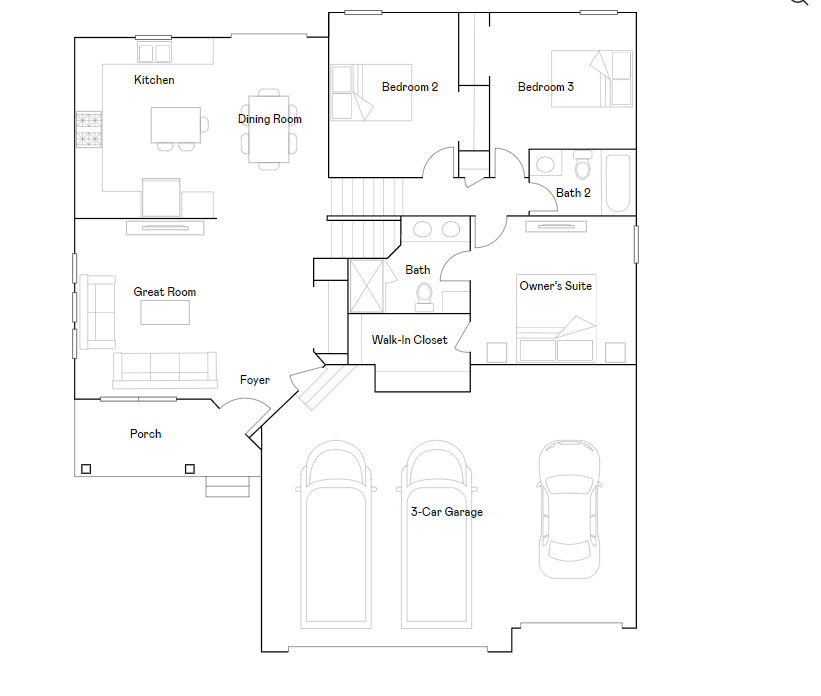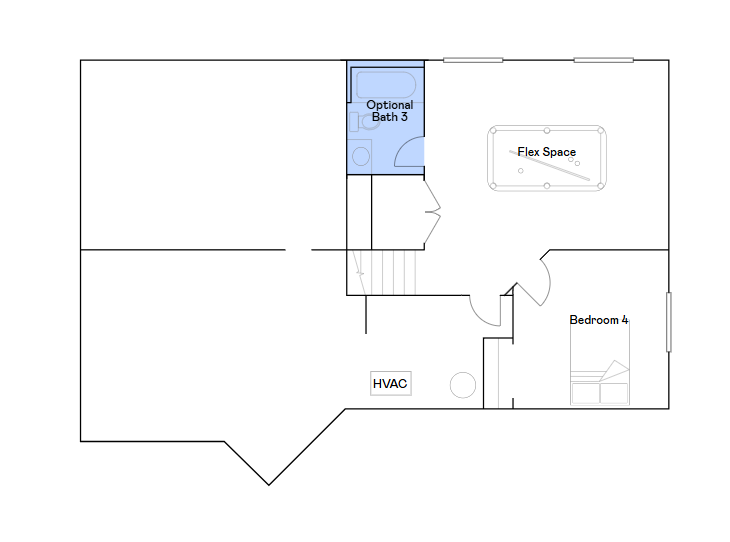10762 HEMINGWAY AVENUE
10762 Hemingway Avenue, Cottage Grove, 55016, MN
-
Price: $478,484
-
Status type: For Sale
-
City: Cottage Grove
-
Neighborhood: Graymont Village
Bedrooms: 4
Property Size :1870
-
Listing Agent: NST10379,NST505534
-
Property type : Single Family Residence
-
Zip code: 55016
-
Street: 10762 Hemingway Avenue
-
Street: 10762 Hemingway Avenue
Bathrooms: 3
Year: 2025
Listing Brokerage: Lennar Sales Corp
FEATURES
- Range
- Refrigerator
- Microwave
- Dishwasher
- Disposal
- Humidifier
- Air-To-Air Exchanger
- Tankless Water Heater
- Stainless Steel Appliances
DETAILS
This home is under construction and will be completed in February. Ask about how to qualify for savings up to $5,000 with use of Seller's Preferred Lender! This new two-story home is a family-friendly haven, with an included finished lower level bonus room and bedroom. The main level features a Great Room and dining room with vaulted ceilings, a kitchen with high-end appliances and a front porch. Three upper-level bedrooms including a luxe owner’s suite are restful retreats for family members. This home comes with a Irrigation System, Electric Fireplace, and brand new Stainless Steel Appliances! Set near Highway I-494, Graymont Village is not far from water-borne adventures along the Mississippi River and major shopping centers, as well as all the culture and entertainment in the bustling cities of Minneapolis and Saint Paul.
INTERIOR
Bedrooms: 4
Fin ft² / Living Area: 1870 ft²
Below Ground Living: 547ft²
Bathrooms: 3
Above Ground Living: 1323ft²
-
Basement Details: Finished,
Appliances Included:
-
- Range
- Refrigerator
- Microwave
- Dishwasher
- Disposal
- Humidifier
- Air-To-Air Exchanger
- Tankless Water Heater
- Stainless Steel Appliances
EXTERIOR
Air Conditioning: Central Air
Garage Spaces: 3
Construction Materials: N/A
Foundation Size: 1323ft²
Unit Amenities:
-
- Kitchen Window
- Porch
- Walk-In Closet
- Vaulted Ceiling(s)
- Washer/Dryer Hookup
- In-Ground Sprinkler
- Paneled Doors
- Kitchen Center Island
- Primary Bedroom Walk-In Closet
Heating System:
-
- Forced Air
ROOMS
| Main | Size | ft² |
|---|---|---|
| Family Room | 15 x 15 | 225 ft² |
| Dining Room | 7 X 11 | 49 ft² |
| Kitchen | 12 X 14 | 144 ft² |
| Upper | Size | ft² |
|---|---|---|
| Bedroom 1 | 10 X 13 | 100 ft² |
| Bedroom 2 | 11 X 10 | 121 ft² |
| Bedroom 3 | 12 X 12 | 144 ft² |
| Laundry | n/a | 0 ft² |
| Basement | Size | ft² |
|---|---|---|
| Recreation Room | 19 X 14 | 361 ft² |
| Bedroom 4 | 11 X 11 | 121 ft² |
LOT
Acres: N/A
Lot Size Dim.: TBD
Longitude: 44.8728
Latitude: -92.9259
Zoning: Residential-Single Family
FINANCIAL & TAXES
Tax year: 2025
Tax annual amount: N/A
MISCELLANEOUS
Fuel System: N/A
Sewer System: City Sewer/Connected
Water System: City Water/Connected
ADITIONAL INFORMATION
MLS#: NST7737324
Listing Brokerage: Lennar Sales Corp

ID: 3582727
Published: May 02, 2025
Last Update: May 02, 2025
Views: 5


