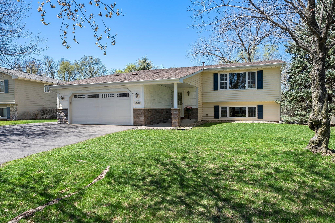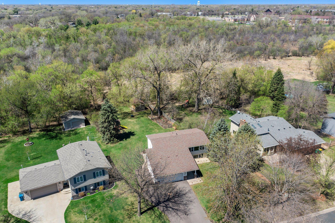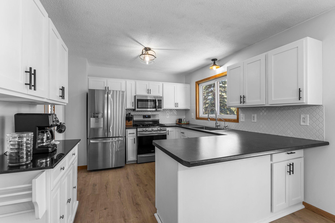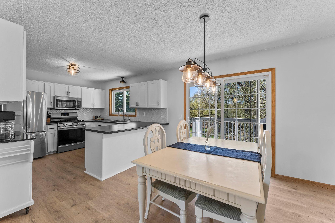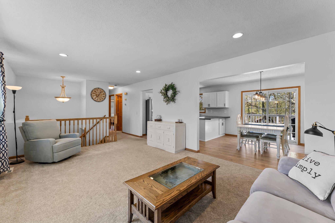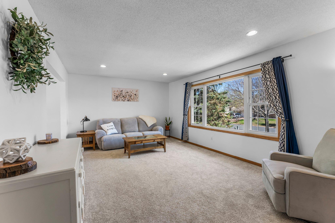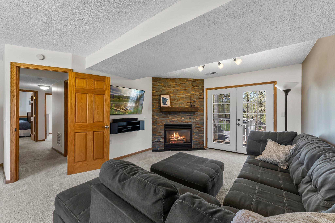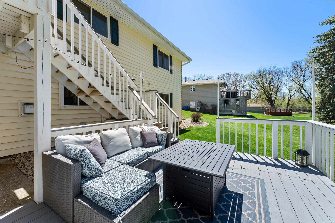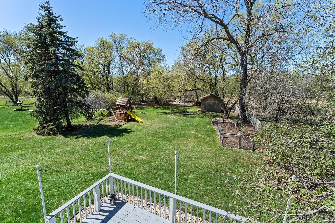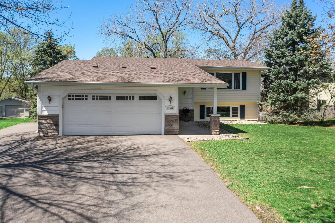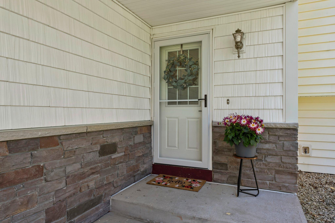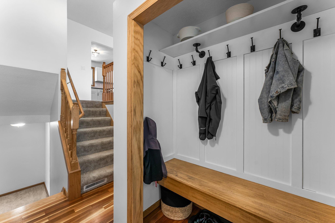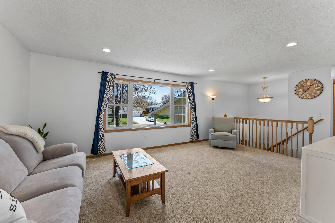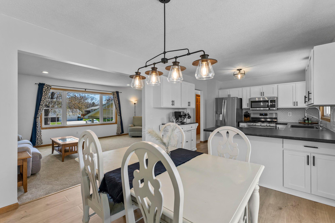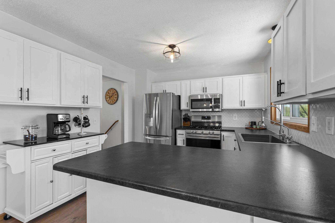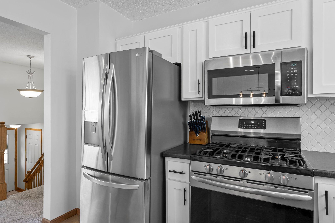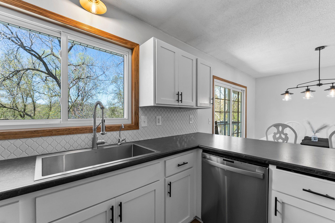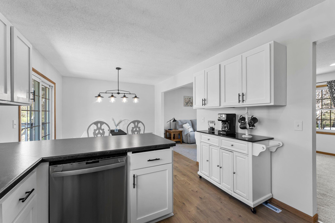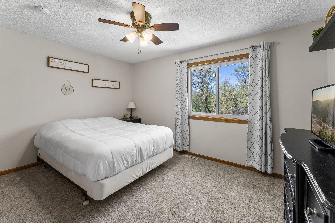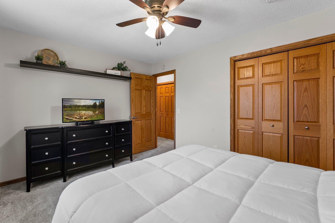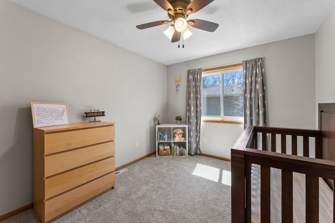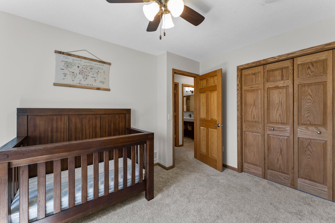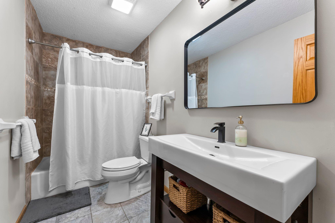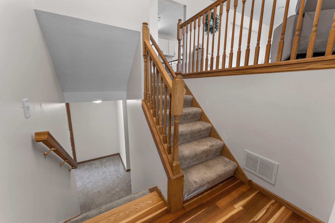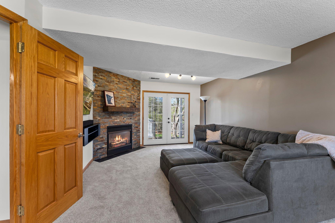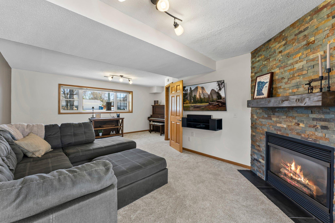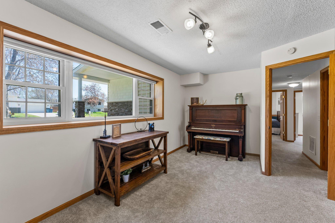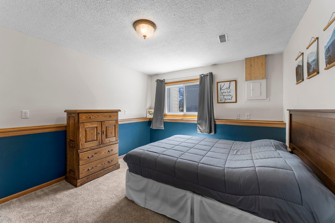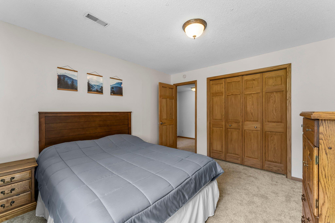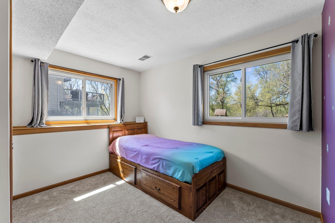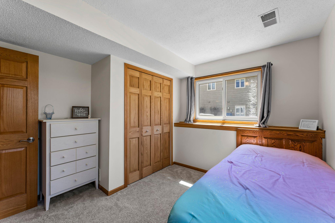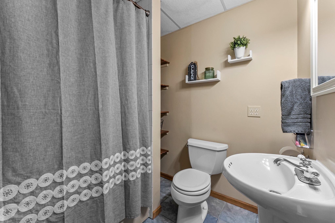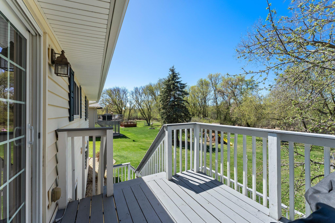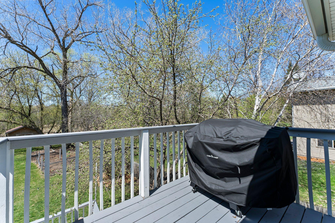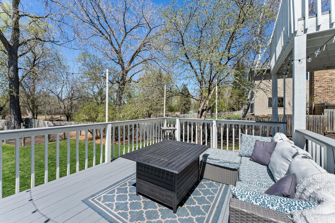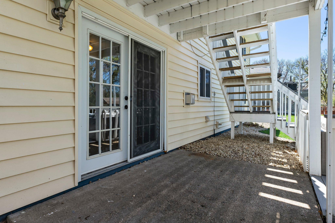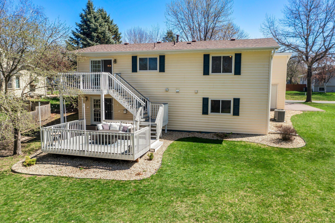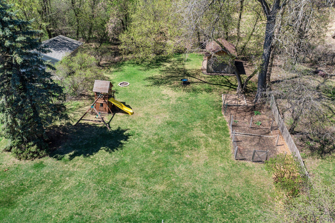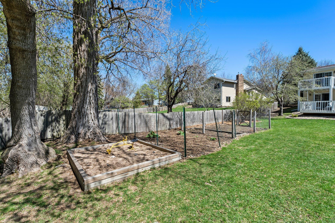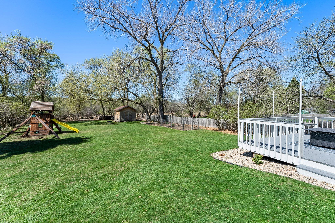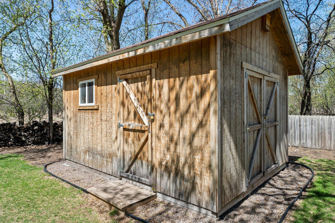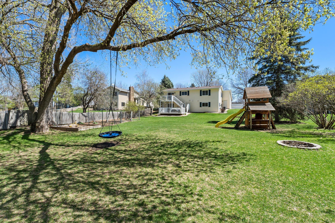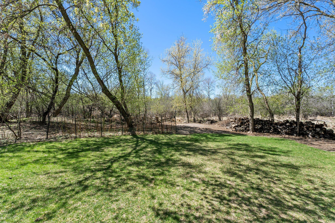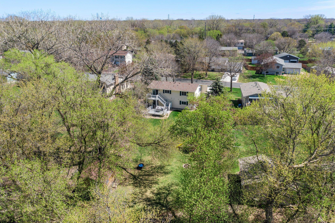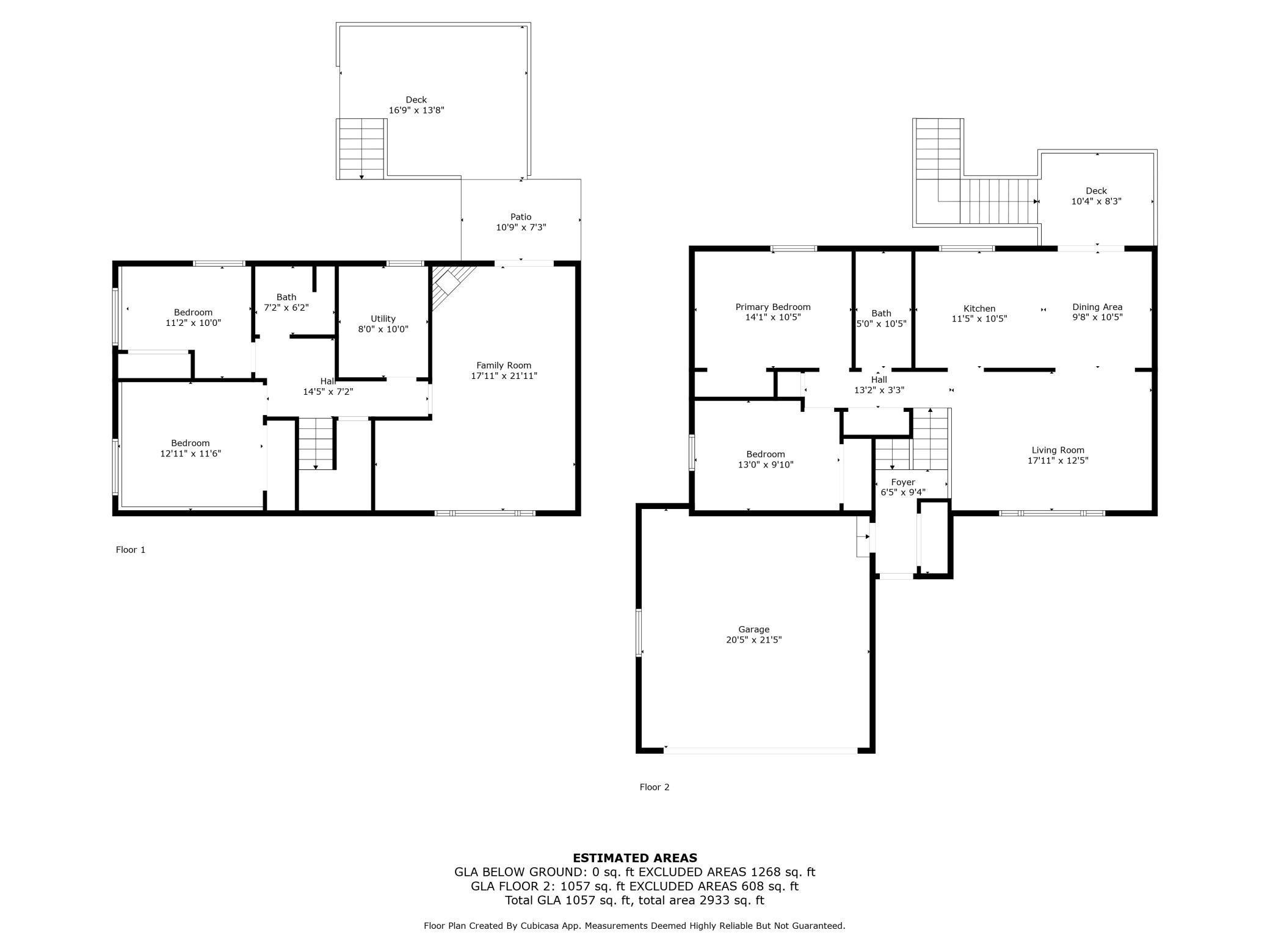10760 HUMMINGBIRD STREET
10760 Hummingbird Street, Minneapolis (Coon Rapids), 55433, MN
-
Price: $389,900
-
Status type: For Sale
-
Neighborhood: Suncrest Estates 2nd Add
Bedrooms: 4
Property Size :1876
-
Listing Agent: NST49213,NST80981
-
Property type : Single Family Residence
-
Zip code: 55433
-
Street: 10760 Hummingbird Street
-
Street: 10760 Hummingbird Street
Bathrooms: 2
Year: 1980
Listing Brokerage: Realty Group LLC
FEATURES
- Range
- Refrigerator
- Washer
- Dryer
- Microwave
- Dishwasher
- Water Softener Owned
- Disposal
- Water Osmosis System
- Water Filtration System
- Gas Water Heater
- Stainless Steel Appliances
DETAILS
Welcome to 10760 Hummingbird St NW! Located in an ideal neighborhood, this home is situated on nearly 1/2 acre & backs up to greenery & marsh for privacy & wildlife! Inside you'll find 4 bedrooms, 2 full baths & many updates throughout for a perfectly move-in ready home. The owners have done extensive work: complete kitchen remodel, lower 4th BR, upper bathroom, landscaping, fireplace stone veneer, ceiling fans in BRs, reverse-osmosis system, water softener, new front door + storm door, driveway, shutters, gutters, water heater, re-stained deck, garage door/opener, 12x16 storage shed, skim coat entry w/new closet & last but not least new carpet! The upper level is bright, open & features a spacious living room that flows into the kitchen/dining room w/access to the top deck for nature views + 2 BRs & full bath. Bring the entertaining downstairs to a cozy family room w/gas fireplace, walkout to lower deck & patio, 2 more BRs, full bath & laundry. If you enjoy gardening or sitting out on a deck, you'll love this backyard! Fenced garden is ready to go, plus a fire pit, shed & playset. 2-car garage is insulated w/gas line if you want to make it heated. This home offers so much!
INTERIOR
Bedrooms: 4
Fin ft² / Living Area: 1876 ft²
Below Ground Living: 833ft²
Bathrooms: 2
Above Ground Living: 1043ft²
-
Basement Details: Daylight/Lookout Windows, Finished, Full, Walkout,
Appliances Included:
-
- Range
- Refrigerator
- Washer
- Dryer
- Microwave
- Dishwasher
- Water Softener Owned
- Disposal
- Water Osmosis System
- Water Filtration System
- Gas Water Heater
- Stainless Steel Appliances
EXTERIOR
Air Conditioning: Central Air
Garage Spaces: 2
Construction Materials: N/A
Foundation Size: 1008ft²
Unit Amenities:
-
- Patio
- Kitchen Window
- Ceiling Fan(s)
- Washer/Dryer Hookup
- Paneled Doors
- Tile Floors
Heating System:
-
- Forced Air
ROOMS
| Upper | Size | ft² |
|---|---|---|
| Living Room | 12x19 | 144 ft² |
| Kitchen | 10x12 | 100 ft² |
| Dining Room | 10x9 | 100 ft² |
| Bedroom 1 | 10x14 | 100 ft² |
| Bedroom 2 | 10x13 | 100 ft² |
| Deck | 8x10 | 64 ft² |
| Lower | Size | ft² |
|---|---|---|
| Bedroom 3 | 10x10 | 100 ft² |
| Bedroom 4 | 12x11 | 144 ft² |
| Family Room | 12x22 | 144 ft² |
| Deck | 7x10 | 49 ft² |
| Patio | 12x16 | 144 ft² |
| Laundry | 12x8 | 144 ft² |
LOT
Acres: N/A
Lot Size Dim.: 82x238x80x248
Longitude: 45.1659
Latitude: -93.3102
Zoning: Residential-Single Family
FINANCIAL & TAXES
Tax year: 2025
Tax annual amount: $3,484
MISCELLANEOUS
Fuel System: N/A
Sewer System: City Sewer/Connected
Water System: City Water/Connected
ADITIONAL INFORMATION
MLS#: NST7692263
Listing Brokerage: Realty Group LLC

ID: 3573571
Published: May 01, 2025
Last Update: May 01, 2025
Views: 3


