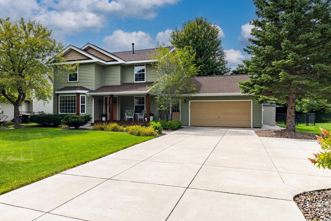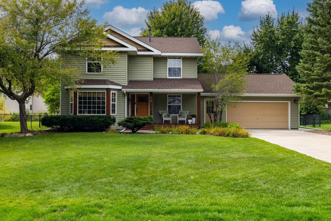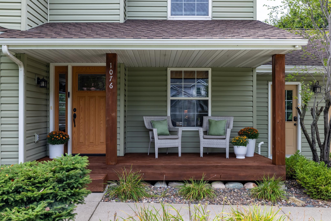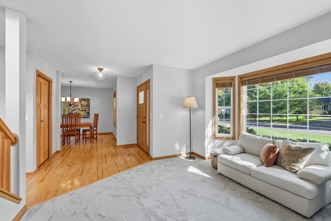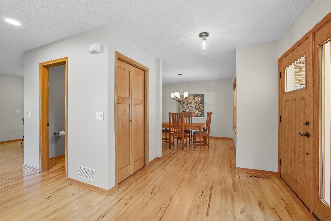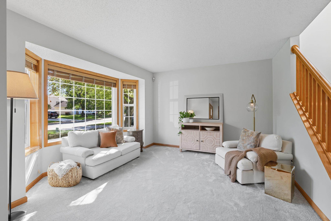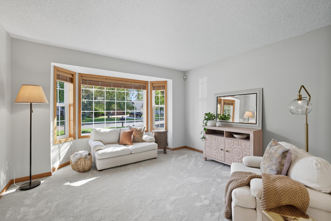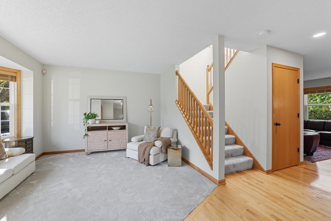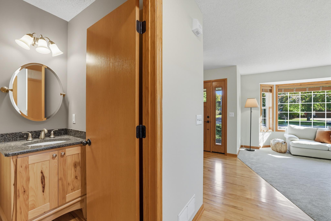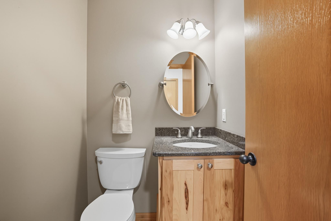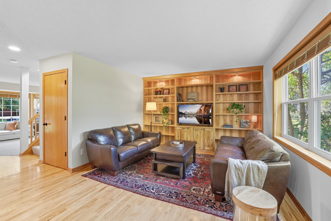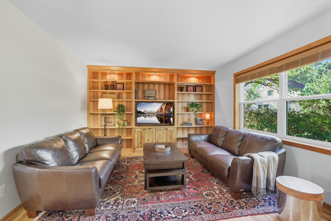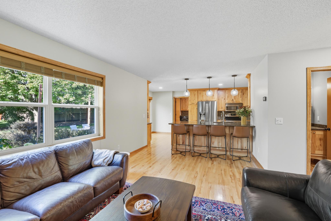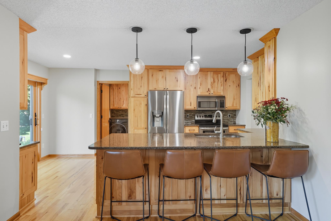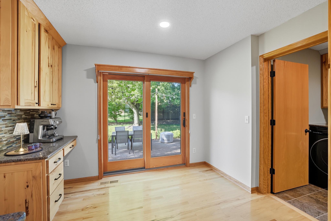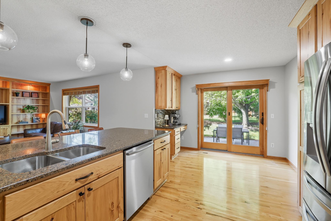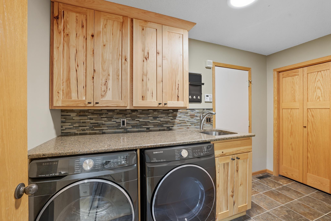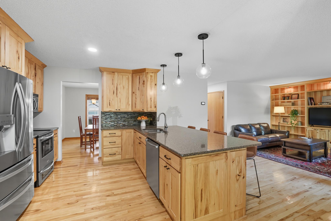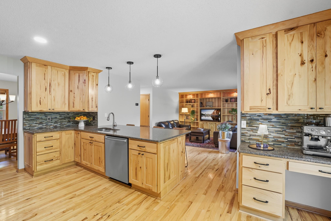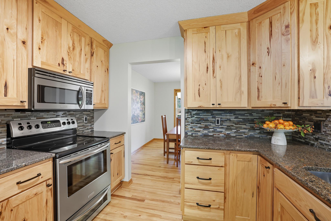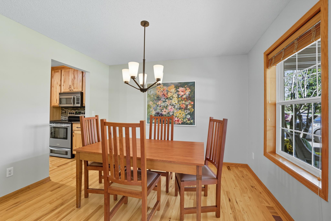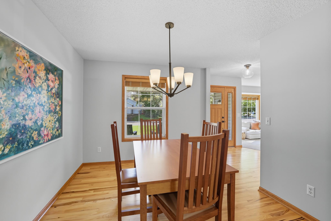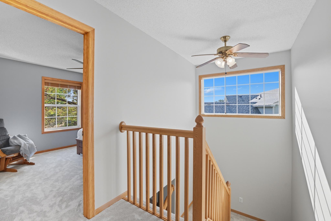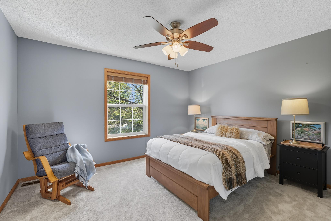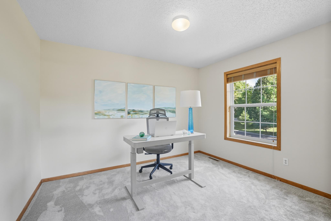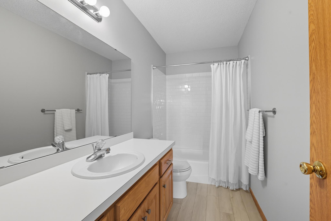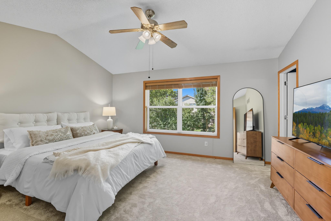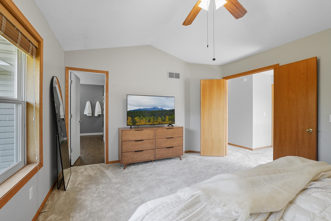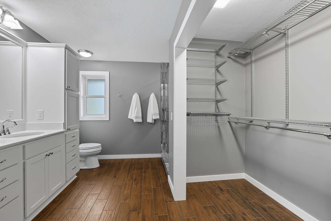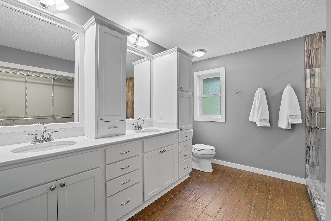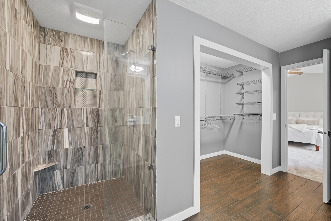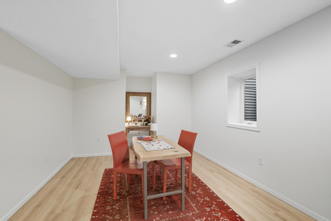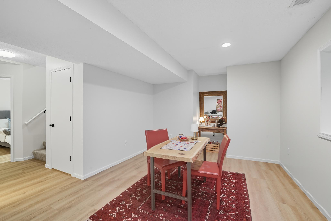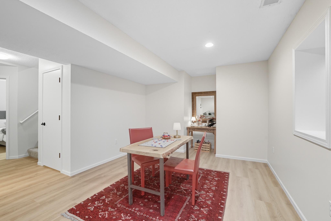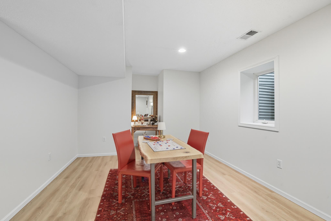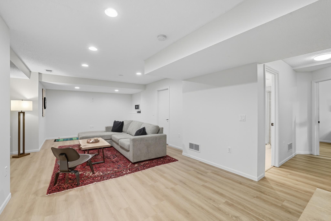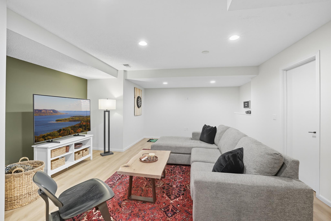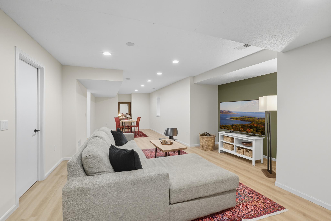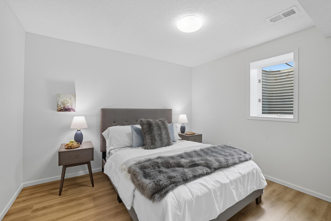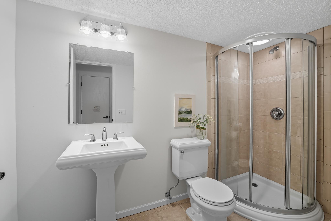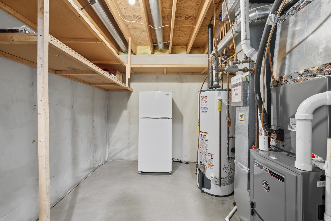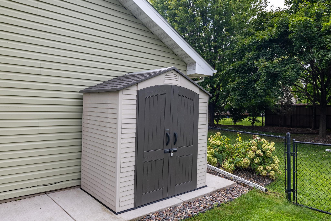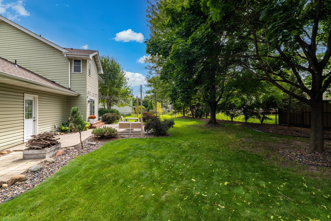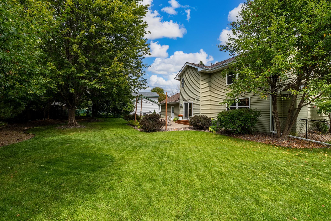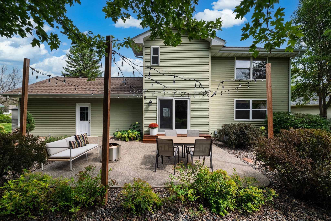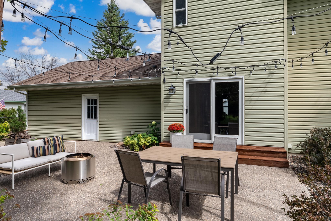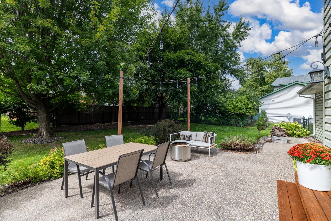1076 BONNIEVIEW CIRCLE
1076 Bonnieview Circle, Saint Paul (Woodbury), 55129, MN
-
Price: $539,900
-
Status type: For Sale
-
City: Saint Paul (Woodbury)
-
Neighborhood: Fox Run Woodbury Add 02
Bedrooms: 4
Property Size :2771
-
Listing Agent: NST16593,NST50099
-
Property type : Single Family Residence
-
Zip code: 55129
-
Street: 1076 Bonnieview Circle
-
Street: 1076 Bonnieview Circle
Bathrooms: 4
Year: 1996
Listing Brokerage: RE/MAX Results
FEATURES
- Range
- Refrigerator
- Washer
- Dryer
- Microwave
- Dishwasher
- Water Softener Owned
- Disposal
- Gas Water Heater
- Stainless Steel Appliances
DETAILS
Charming single-family home in the heart of Woodbury, just blocks from Powers Lake! The main level features a front flex/office space, formal dining room, and an inviting living room with a kitchen that offers warm wood cabinetry and granite countertops. The upper level includes three bedrooms on one level, a private primary suite with bath, and a full guest bath. The finished lower level provides additional living space with a family room, fourth bedroom, and full bathroom. The exterior highlights a fully fenced backyard with a spacious patio and ample green space. Convenient location close to parks, trails, and amenities!
INTERIOR
Bedrooms: 4
Fin ft² / Living Area: 2771 ft²
Below Ground Living: 825ft²
Bathrooms: 4
Above Ground Living: 1946ft²
-
Basement Details: Block, Egress Window(s), Finished, Full,
Appliances Included:
-
- Range
- Refrigerator
- Washer
- Dryer
- Microwave
- Dishwasher
- Water Softener Owned
- Disposal
- Gas Water Heater
- Stainless Steel Appliances
EXTERIOR
Air Conditioning: Central Air
Garage Spaces: 2
Construction Materials: N/A
Foundation Size: 922ft²
Unit Amenities:
-
- Patio
- Kitchen Window
- Hardwood Floors
- Ceiling Fan(s)
- Walk-In Closet
- Washer/Dryer Hookup
- In-Ground Sprinkler
- Tile Floors
- Primary Bedroom Walk-In Closet
Heating System:
-
- Forced Air
ROOMS
| Main | Size | ft² |
|---|---|---|
| Living Room | 14x12 | 196 ft² |
| Family Room | 18x13 | 324 ft² |
| Kitchen | 17x14 | 289 ft² |
| Dining Room | 12x11 | 144 ft² |
| Patio | 20x16 | 400 ft² |
| Upper | Size | ft² |
|---|---|---|
| Bedroom 1 | 16x13 | 256 ft² |
| Bedroom 2 | 14x12 | 196 ft² |
| Bedroom 3 | 12x11 | 144 ft² |
| Lower | Size | ft² |
|---|---|---|
| Bedroom 4 | 12x11 | 144 ft² |
| Family Room | 34x12 | 1156 ft² |
LOT
Acres: N/A
Lot Size Dim.: 57x123x100x124
Longitude: 44.9328
Latitude: -92.8997
Zoning: Residential-Single Family
FINANCIAL & TAXES
Tax year: 2025
Tax annual amount: $4,640
MISCELLANEOUS
Fuel System: N/A
Sewer System: City Sewer/Connected
Water System: City Water/Connected
ADDITIONAL INFORMATION
MLS#: NST7798309
Listing Brokerage: RE/MAX Results

ID: 4172477
Published: October 02, 2025
Last Update: October 02, 2025
Views: 4


