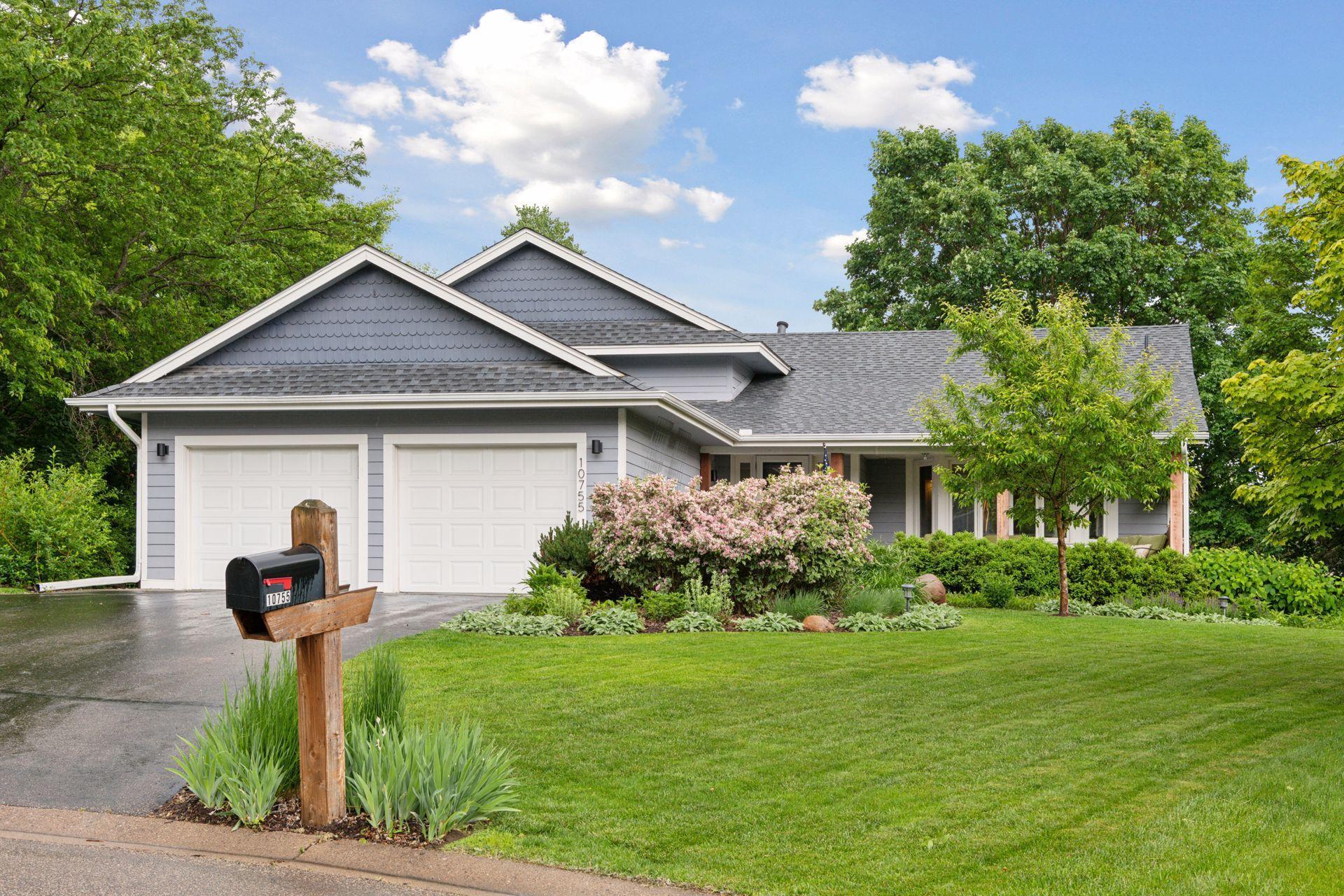10755 55TH PLACE
10755 55th Place, Minneapolis (Plymouth), 55442, MN
-
Price: $499,900
-
Status type: For Sale
-
City: Minneapolis (Plymouth)
-
Neighborhood: Harrison Hills 2nd Add
Bedrooms: 4
Property Size :2669
-
Listing Agent: NST48100,NST68684
-
Property type : Single Family Residence
-
Zip code: 55442
-
Street: 10755 55th Place
-
Street: 10755 55th Place
Bathrooms: 3
Year: 1984
Listing Brokerage: P.S. Real Estate, LLC
FEATURES
- Range
- Refrigerator
- Washer
- Dryer
- Microwave
- Dishwasher
- Water Softener Owned
- Disposal
- Cooktop
- Stainless Steel Appliances
DETAILS
Welcome to this beautifully renovated multi-level home, ideally located on a spacious cul-de-sac lot. Inside, you'll find a move-in-ready interior highlighted by a chef’s kitchen complete with stainless steel appliances, a generous center island, and abundant cabinetry. Three bedrooms are conveniently located on one level, including the primary suite featuring a custom walk-in closet and a private en-suite ¾ bath. The large dining room comfortably fits a table for eight—perfect for hosting family and friends. Downstairs, the desirable walk-out family room includes a built-in bar area, while the versatile lower-level flex space offers built-in cabinetry and a desk—ideal for a home office, playroom, craft area, or whatever suits your lifestyle. Enjoy year-round relaxation in the vaulted sunroom, which opens to a large deck and an expansive, thoughtfully landscaped backyard designed as an extension of your living space. Located in a well-maintained community with scenic walking trails and park, this home also includes trash service through the HOA. Close to top-rated schools, local parks, and shopping—just 5 minutes to Arbor Lakes and 15 minutes to Downtown Minneapolis.
INTERIOR
Bedrooms: 4
Fin ft² / Living Area: 2669 ft²
Below Ground Living: 950ft²
Bathrooms: 3
Above Ground Living: 1719ft²
-
Basement Details: Daylight/Lookout Windows, Drain Tiled, Finished, Sump Pump,
Appliances Included:
-
- Range
- Refrigerator
- Washer
- Dryer
- Microwave
- Dishwasher
- Water Softener Owned
- Disposal
- Cooktop
- Stainless Steel Appliances
EXTERIOR
Air Conditioning: Central Air
Garage Spaces: 2
Construction Materials: N/A
Foundation Size: 1452ft²
Unit Amenities:
-
Heating System:
-
- Forced Air
ROOMS
| Main | Size | ft² |
|---|---|---|
| Living Room | 14x14 | 196 ft² |
| Dining Room | 10x14 | 100 ft² |
| Kitchen | 15x16 | 225 ft² |
| Sun Room | 13x13 | 169 ft² |
| Lower | Size | ft² |
|---|---|---|
| Family Room | 18x23 | 324 ft² |
| Bedroom 4 | 10x11 | 100 ft² |
| Upper | Size | ft² |
|---|---|---|
| Bedroom 1 | 13x13 | 169 ft² |
| Bedroom 2 | 10x11 | 100 ft² |
| Bedroom 3 | 10x11 | 100 ft² |
| Basement | Size | ft² |
|---|---|---|
| Amusement Room | 13x19 | 169 ft² |
LOT
Acres: N/A
Lot Size Dim.: 75 X 150
Longitude: 45.0539
Latitude: -93.4161
Zoning: Residential-Single Family
FINANCIAL & TAXES
Tax year: 2025
Tax annual amount: $5,656
MISCELLANEOUS
Fuel System: N/A
Sewer System: City Sewer/Connected
Water System: City Water/Connected
ADITIONAL INFORMATION
MLS#: NST7753610
Listing Brokerage: P.S. Real Estate, LLC

ID: 3774877
Published: June 11, 2025
Last Update: June 11, 2025
Views: 7






