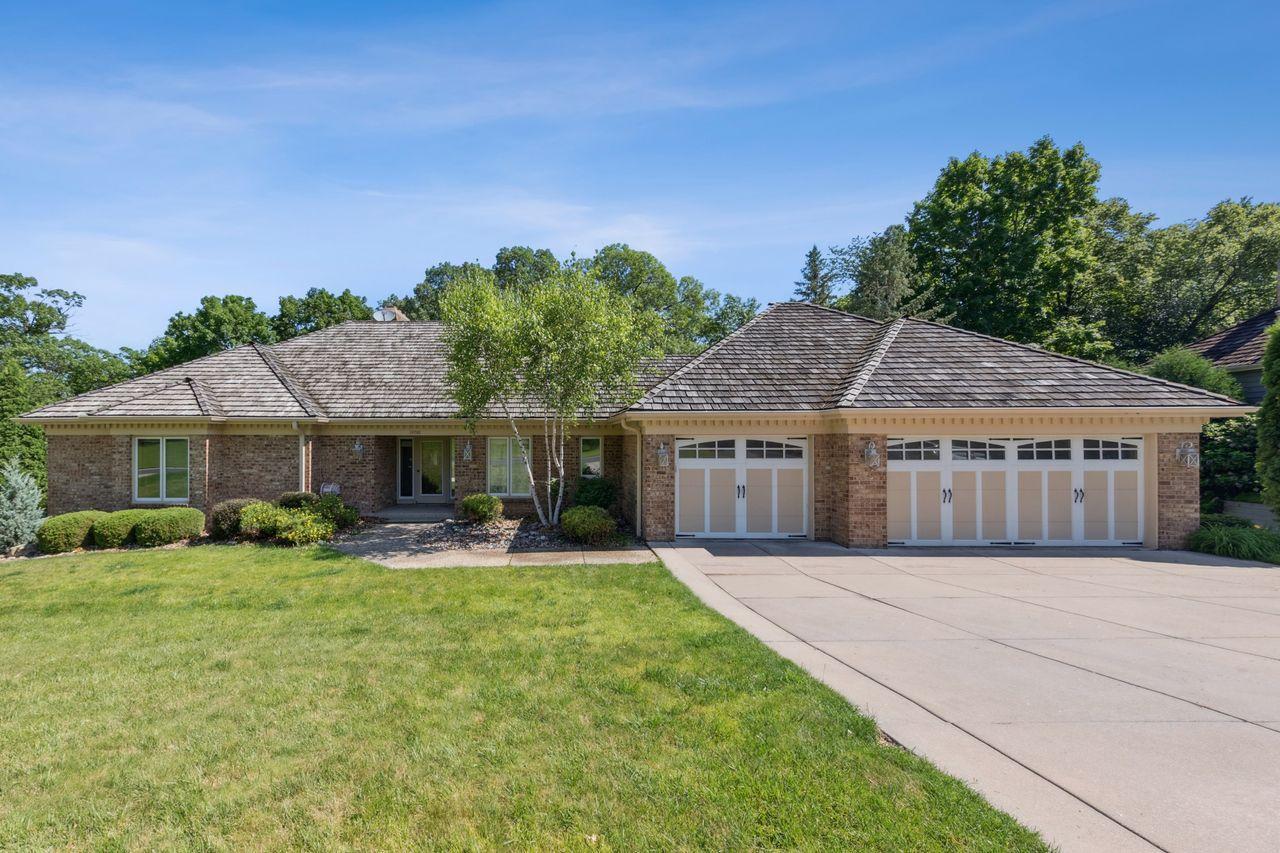10752 MOUNT CURVE ROAD
10752 Mount Curve Road, Eden Prairie, 55347, MN
-
Price: $725,000
-
Status type: For Sale
-
City: Eden Prairie
-
Neighborhood: Olympic Hills 7th Add
Bedrooms: 5
Property Size :4281
-
Listing Agent: NST16221,NST213452
-
Property type : Single Family Residence
-
Zip code: 55347
-
Street: 10752 Mount Curve Road
-
Street: 10752 Mount Curve Road
Bathrooms: 4
Year: 1983
Listing Brokerage: Coldwell Banker Burnet
DETAILS
*OPPORTUNITY TO PURCHASE HOME IN OLYMPIC HILLS ON 9TH HOLE OF GOLF COURSE*. With over 4,280 finished square feet this Walk-out Rambler sits on approximately 0.42 acre lot overlooking the 9th hole on the Prestigious Olympic Hills Golf Course. Don't miss the chance to add your finishing touches to make your "Dream Home" a reality. Featuring 5 bedrooms and 4 bathrooms this home affords a variety of living and entertaining spaces. All living facilities are on the main floor. Large custom kitchen with stainless steal appliances . Main floor owners suite features walk-in-closet and full bath with heated floors, separate tub/shower and dual vanities. Lower level has another primary bedroom with a walk-in-closet and another en-suite bath. LL has three bedrooms as well as a "flex" room, a large family room fireplace and LL walk-out. Take the time to tour and find your way "Home".
INTERIOR
Bedrooms: 5
Fin ft² / Living Area: 4281 ft²
Below Ground Living: 2017ft²
Bathrooms: 4
Above Ground Living: 2264ft²
-
Basement Details: Drain Tiled, Egress Window(s), Finished, Full, Sump Basket, Sump Pump, Walkout,
Appliances Included:
-
EXTERIOR
Air Conditioning: Central Air
Garage Spaces: 3
Construction Materials: N/A
Foundation Size: 2252ft²
Unit Amenities:
-
- Kitchen Window
- Deck
- Hardwood Floors
- Walk-In Closet
- Vaulted Ceiling(s)
- Washer/Dryer Hookup
- In-Ground Sprinkler
- Primary Bedroom Walk-In Closet
Heating System:
-
- Forced Air
ROOMS
| Main | Size | ft² |
|---|---|---|
| Living Room | 22X16 | 484 ft² |
| Dining Room | 14X11 | 196 ft² |
| Kitchen | 19X15 | 361 ft² |
| Bedroom 1 | 19X14 | 361 ft² |
| Bedroom 2 | 13X13 | 169 ft² |
| Laundry | 16X9 | 256 ft² |
| Lower | Size | ft² |
|---|---|---|
| Family Room | 29X17 | 841 ft² |
| Bedroom 3 | 19X14 | 361 ft² |
| Bedroom 4 | 15X13 | 225 ft² |
| Bedroom 5 | 11X11 | 121 ft² |
| Den | 16X9 | 256 ft² |
LOT
Acres: N/A
Lot Size Dim.: 104X165X121X161
Longitude: 44.8323
Latitude: -93.4134
Zoning: Residential-Single Family
FINANCIAL & TAXES
Tax year: 2025
Tax annual amount: $8,843
MISCELLANEOUS
Fuel System: N/A
Sewer System: City Sewer/Connected
Water System: City Water/Connected
ADITIONAL INFORMATION
MLS#: NST7766086
Listing Brokerage: Coldwell Banker Burnet

ID: 3842690
Published: June 30, 2025
Last Update: June 30, 2025
Views: 2






