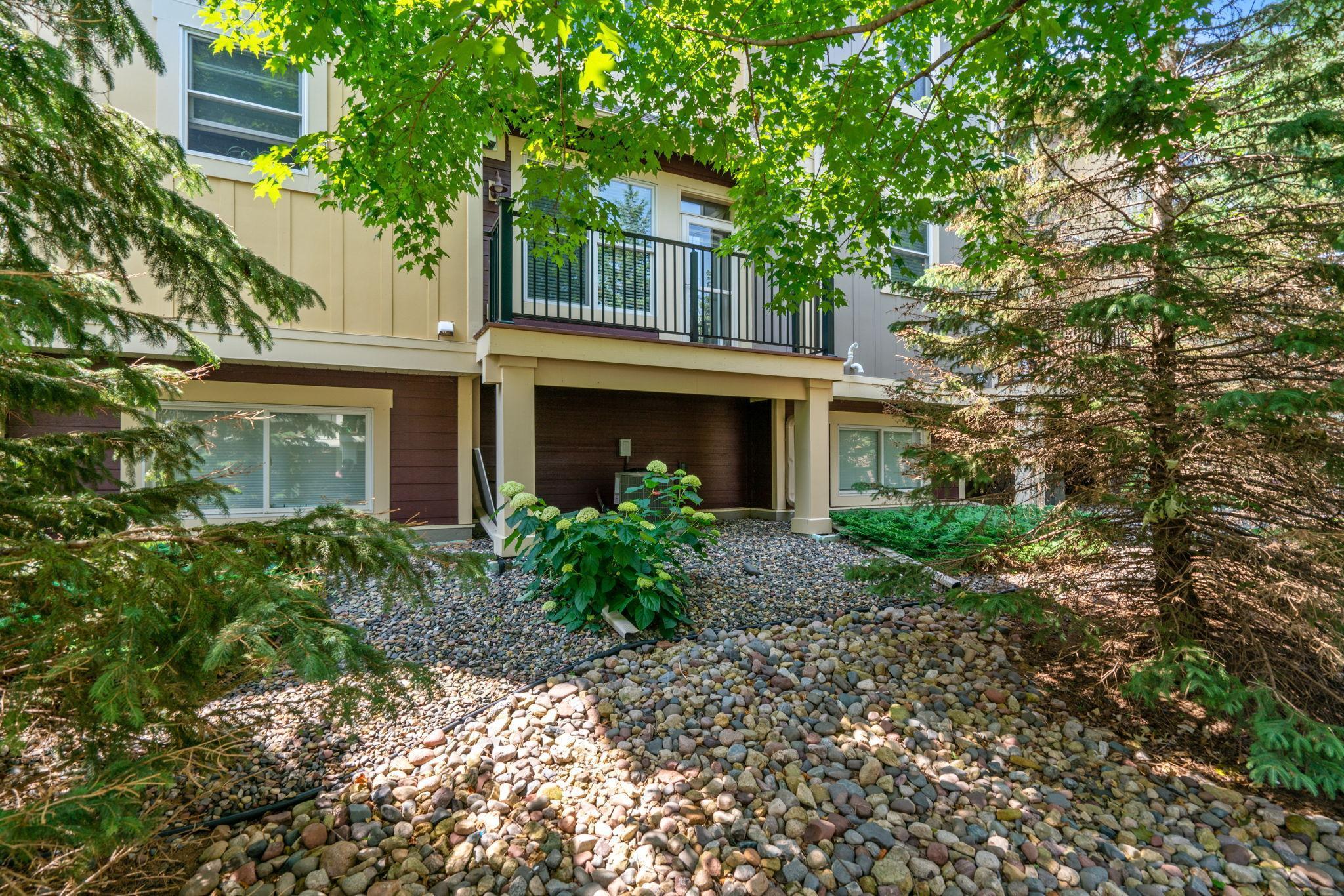10751 FALLING WATER LANE
10751 Falling Water Lane, Saint Paul (Woodbury), 55129, MN
-
Price: $369,900
-
Status type: For Sale
-
City: Saint Paul (Woodbury)
-
Neighborhood: Cic 248
Bedrooms: 3
Property Size :2102
-
Listing Agent: NST16457,NST42880
-
Property type : Townhouse Side x Side
-
Zip code: 55129
-
Street: 10751 Falling Water Lane
-
Street: 10751 Falling Water Lane
Bathrooms: 3
Year: 2010
Listing Brokerage: Coldwell Banker Realty
FEATURES
- Range
- Refrigerator
- Washer
- Dryer
- Microwave
- Exhaust Fan
- Dishwasher
- Water Softener Owned
- Disposal
- Gas Water Heater
- ENERGY STAR Qualified Appliances
- Stainless Steel Appliances
DETAILS
Experience luxury at its finest in highly desirable Dancing Waters community! This inviting townhome offers numerous quality upgrades completed between 2019 and 2025, including a gourmet kitchen with granite countertops, granite center island with breakfast bar, marble backsplash, stainless steel appliances, updated faucets and disposal, hardwood floors, and maple cabinetry and trim. The primary bathroom features a newer frameless glass shower door, marble tile, and updated fixtures. The upper-level bathroom includes newer tile flooring, marble accents, and a modern shower head. The laundry room is equipped with newer cabinets, shelving, and a washer and dryer. Additional upgrades include storm doors, a half-bath toilet, garage door opener, newer carpet, fresh paint, and a new A/C unit. The open-concept layout features 9-foot ceilings and a living room with a marble accented fireplace and walk-out deck overlooking a private wooded yard. The main-level primary suite includes a walk-in closet and private bath. Upstairs, a spacious loft/family room (23x13) offers additional flexible living space. The unfinished lower level provides the opportunity to add another bedroom and bathroom. Residents enjoy access to community amenities such as an outdoor pool, walking trails, playgrounds, and more....
INTERIOR
Bedrooms: 3
Fin ft² / Living Area: 2102 ft²
Below Ground Living: 126ft²
Bathrooms: 3
Above Ground Living: 1976ft²
-
Basement Details: Block, Drain Tiled, Partially Finished, Storage Space,
Appliances Included:
-
- Range
- Refrigerator
- Washer
- Dryer
- Microwave
- Exhaust Fan
- Dishwasher
- Water Softener Owned
- Disposal
- Gas Water Heater
- ENERGY STAR Qualified Appliances
- Stainless Steel Appliances
EXTERIOR
Air Conditioning: Central Air
Garage Spaces: 2
Construction Materials: N/A
Foundation Size: 924ft²
Unit Amenities:
-
- Kitchen Window
- Deck
- Natural Woodwork
- Hardwood Floors
- Walk-In Closet
- Local Area Network
- Washer/Dryer Hookup
- Security System
- In-Ground Sprinkler
- Kitchen Center Island
- Tile Floors
- Security Lights
- Main Floor Primary Bedroom
Heating System:
-
- Forced Air
ROOMS
| Main | Size | ft² |
|---|---|---|
| Living Room | 23 x 13 | 529 ft² |
| Dining Room | n/a | 0 ft² |
| Bedroom 1 | 15 x 12 | 225 ft² |
| Kitchen | 12 x 12 | 144 ft² |
| Primary Bathroom | 11 x 6 | 121 ft² |
| Laundry | 6 x 6 | 36 ft² |
| Deck | 13 x 6 | 169 ft² |
| Walk In Closet | 9 x 6 | 81 ft² |
| Foyer | n/a | 0 ft² |
| Upper | Size | ft² |
|---|---|---|
| Family Room | 23 x 13 | 529 ft² |
| Bedroom 2 | 18 x 12 | 324 ft² |
| Bedroom 3 | 16 x 12 | 256 ft² |
| Loft | n/a | 0 ft² |
LOT
Acres: N/A
Lot Size Dim.: Common
Longitude: 44.9207
Latitude: -92.8905
Zoning: Residential-Multi-Family
FINANCIAL & TAXES
Tax year: 2025
Tax annual amount: $4,128
MISCELLANEOUS
Fuel System: N/A
Sewer System: City Sewer/Connected
Water System: City Water/Connected
ADITIONAL INFORMATION
MLS#: NST7758999
Listing Brokerage: Coldwell Banker Realty

ID: 3798012
Published: June 18, 2025
Last Update: June 18, 2025
Views: 3






