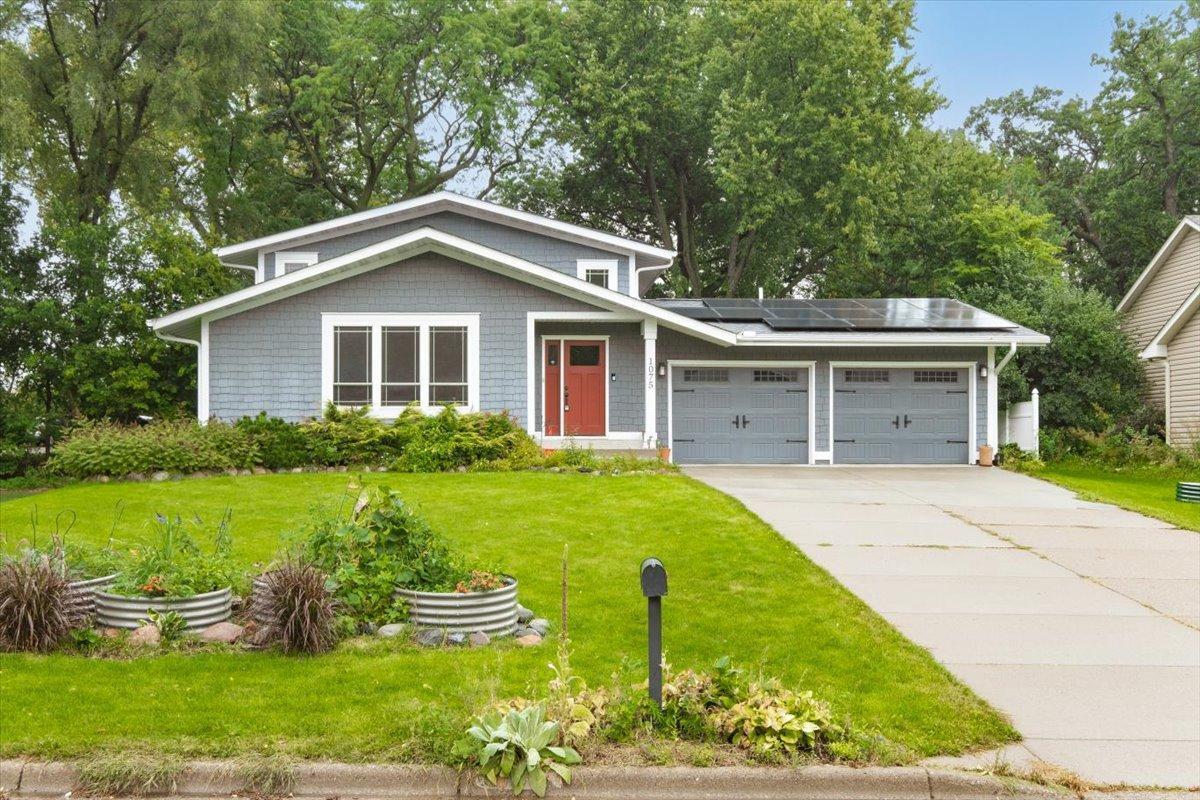1075 SHERREN STREET
1075 Sherren Street, Saint Paul (Roseville), 55113, MN
-
Price: $595,000
-
Status type: For Sale
-
City: Saint Paul (Roseville)
-
Neighborhood: Hamm-Hesli Add
Bedrooms: 3
Property Size :3602
-
Listing Agent: NST16412,NST107199
-
Property type : Single Family Residence
-
Zip code: 55113
-
Street: 1075 Sherren Street
-
Street: 1075 Sherren Street
Bathrooms: 4
Year: 1970
Listing Brokerage: Anderson Realty
FEATURES
- Range
- Refrigerator
- Washer
- Dryer
- Microwave
- Dishwasher
DETAILS
Welcome to 1075 Sherren Street W. - This warm and inviting 3-bed, 4-bath home in the heart of Roseville offers comfortable living and an inviting floorpan. Step inside the expansive living room with south facing windows, handsome craftsman style woodwork and hardwood floors creating an enjoyable living space. The adjacent dining room flows directly into the kitchen with a large center island, concrete countertops and stainless steel appliances. Next to the kitchen you will find another cozy living room centered around a brick wood burning fireplace. All three bedrooms are on the upper level. The owners suite is spacious and has its own primary 1/2 bath. The main 2nd floor bathroom has a large soaking tub, walk-in tiled shower and a double sink vanity with concrete countertops. The full finished basement features a cozy bar area perfect for entertaining, a 3/4 Bathroom and a large living room or flex space to use as you see fit. Situated behind the kitchen you will find a large 3-season patio that adds an ideal extension of living space during the warmer months. The large, tree-lined yard, complete with an irrigation system, offers a beautiful and private outdoor sanctuary. Recent updates include a radon mitigation system, a newer roof and energy-efficient solar panels, providing peace of mind and reduced utility costs. This Roseville gem is a must-see for those seeking comfort, style, and room to grow.
INTERIOR
Bedrooms: 3
Fin ft² / Living Area: 3602 ft²
Below Ground Living: 1281ft²
Bathrooms: 4
Above Ground Living: 2321ft²
-
Basement Details: Block, Finished, Full,
Appliances Included:
-
- Range
- Refrigerator
- Washer
- Dryer
- Microwave
- Dishwasher
EXTERIOR
Air Conditioning: Central Air
Garage Spaces: 2
Construction Materials: N/A
Foundation Size: 1281ft²
Unit Amenities:
-
Heating System:
-
- Forced Air
ROOMS
| Main | Size | ft² |
|---|---|---|
| Living Room | 27x14 | 729 ft² |
| Dining Room | 16x14 | 256 ft² |
| Family Room | 15x15 | 225 ft² |
| Kitchen | 15x12 | 225 ft² |
| Bathroom | 6x4 | 36 ft² |
| Porch | 21x14 | 441 ft² |
| Upper | Size | ft² |
|---|---|---|
| Bedroom 1 | 17x12 | 289 ft² |
| Bedroom 2 | 14x12 | 196 ft² |
| Bedroom 3 | 10x11 | 100 ft² |
| Primary Bathroom | 7x5 | 49 ft² |
| Bathroom | 11x10 | 121 ft² |
| Lower | Size | ft² |
|---|---|---|
| Recreation Room | 25x17 | 625 ft² |
| Bathroom | 7x6 | 49 ft² |
| Family Room | 28x13 | 784 ft² |
LOT
Acres: N/A
Lot Size Dim.: 80x212
Longitude: 45.0093
Latitude: -93.1454
Zoning: Residential-Single Family
FINANCIAL & TAXES
Tax year: 2025
Tax annual amount: $8,170
MISCELLANEOUS
Fuel System: N/A
Sewer System: City Sewer/Connected
Water System: City Water/Connected
ADDITIONAL INFORMATION
MLS#: NST7806412
Listing Brokerage: Anderson Realty

ID: 4146602
Published: September 25, 2025
Last Update: September 25, 2025
Views: 1






