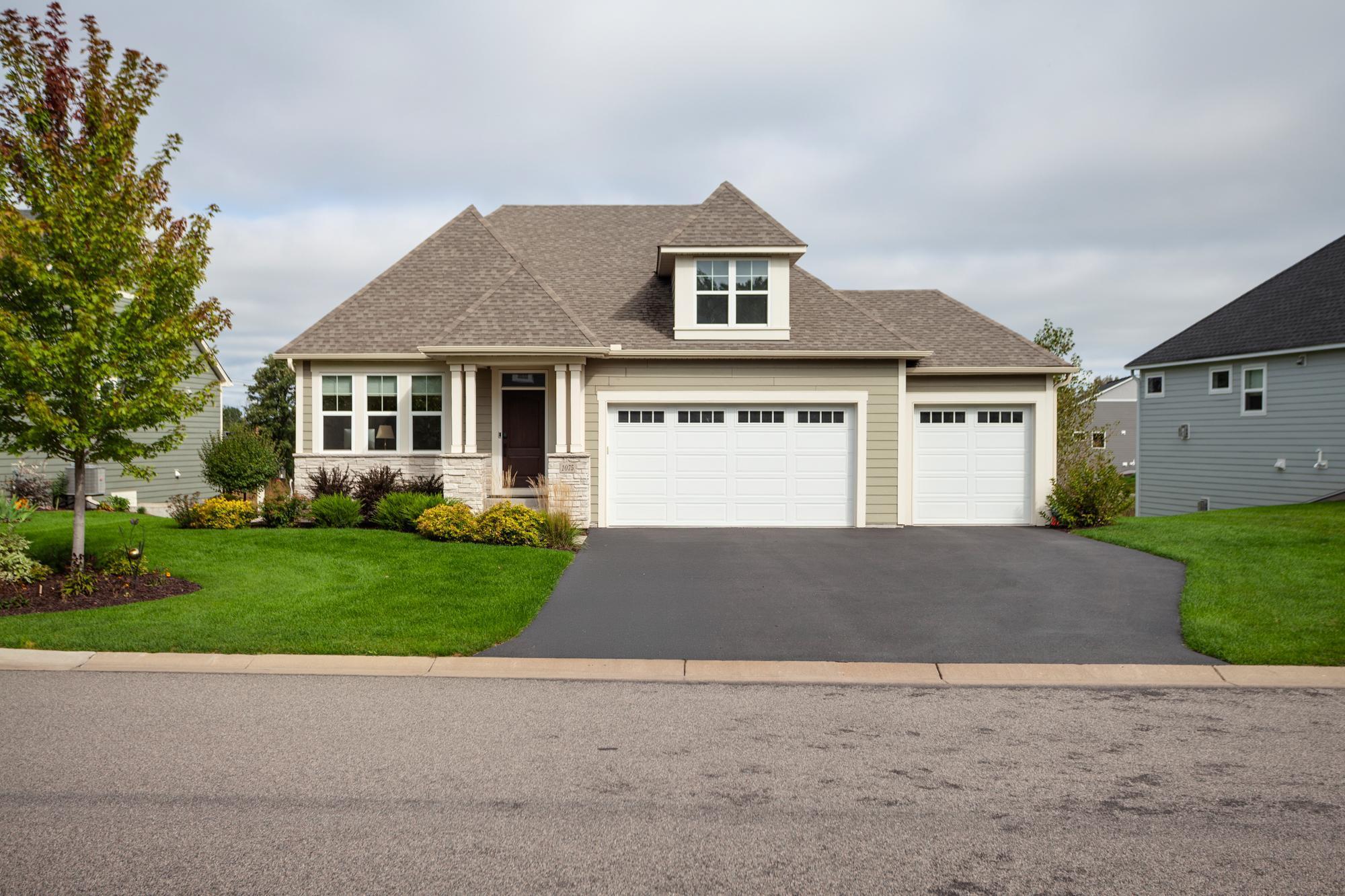1075 MEHEGAN LANE
1075 Mehegan Lane, Saint Paul (White Bear Twp), 55127, MN
-
Price: $875,000
-
Status type: For Sale
-
Neighborhood: Three Oaks Of White Bear Township
Bedrooms: 3
Property Size :3248
-
Listing Agent: NST16638,NST43934
-
Property type : Townhouse Detached
-
Zip code: 55127
-
Street: 1075 Mehegan Lane
-
Street: 1075 Mehegan Lane
Bathrooms: 3
Year: 2020
Listing Brokerage: Coldwell Banker Burnet
FEATURES
- Range
- Refrigerator
- Washer
- Dryer
- Microwave
- Exhaust Fan
- Dishwasher
- Water Softener Owned
- Disposal
- Cooktop
- Humidifier
- Air-To-Air Exchanger
- Gas Water Heater
- Double Oven
- Stainless Steel Appliances
- Chandelier
DETAILS
Gorgeous custom built villa by Stonegate in the high demand neighborhood of Three Oaks. The unit offers tranquil wetland views from the deck or lower level patio. Convenient two level living with airy, light-filled, intuitive spaces throughout. This walkout townhouse is the perfect place for rest, relaxation and entertaining family and friends. High end upgrades include SS appliances, quartz countertops and custom cabinetry. Main floor spaces include a generous foyer, light-filled office, large mudroom/laundry area, fabulous eat-in kitchen and breakfast bar, informal dining space, fabulous great room and incredible primary ensuite. The space is the true definition of one-level living at it's finest! A large walkout, lower level features a generous family room/game space, workout room, two guest bedrooms and plenty of storage. This 28 unit association is serviced by a well run and responsive HOA. Stop by and be amazed! Showings start Saturday, 09/27, at 9AM.
INTERIOR
Bedrooms: 3
Fin ft² / Living Area: 3248 ft²
Below Ground Living: 1486ft²
Bathrooms: 3
Above Ground Living: 1762ft²
-
Basement Details: Drain Tiled, Finished, Full, Concrete, Storage Space, Sump Pump, Tile Shower, Walkout,
Appliances Included:
-
- Range
- Refrigerator
- Washer
- Dryer
- Microwave
- Exhaust Fan
- Dishwasher
- Water Softener Owned
- Disposal
- Cooktop
- Humidifier
- Air-To-Air Exchanger
- Gas Water Heater
- Double Oven
- Stainless Steel Appliances
- Chandelier
EXTERIOR
Air Conditioning: Central Air
Garage Spaces: 3
Construction Materials: N/A
Foundation Size: 1762ft²
Unit Amenities:
-
- Patio
- Kitchen Window
- Deck
- Ceiling Fan(s)
- Walk-In Closet
- Local Area Network
- Washer/Dryer Hookup
- In-Ground Sprinkler
- Exercise Room
- Paneled Doors
- Kitchen Center Island
- Tile Floors
- Main Floor Primary Bedroom
- Primary Bedroom Walk-In Closet
Heating System:
-
- Forced Air
ROOMS
| Main | Size | ft² |
|---|---|---|
| Living Room | 15x14 | 225 ft² |
| Dining Room | 15x14 | 225 ft² |
| Kitchen | 18x18 | 324 ft² |
| Bedroom 1 | 16x13 | 256 ft² |
| Office | 11x11 | 121 ft² |
| Mud Room | 11x10 | 121 ft² |
| Deck | 12x12 | 144 ft² |
| Lower | Size | ft² |
|---|---|---|
| Family Room | 23x15 | 529 ft² |
| Bedroom 2 | 12x11 | 144 ft² |
| Bedroom 3 | 12x10 | 144 ft² |
| Exercise Room | 17x16 | 289 ft² |
| Game Room | 17x13 | 289 ft² |
| Storage | n/a | 0 ft² |
| Patio | 12x12 | 144 ft² |
LOT
Acres: N/A
Lot Size Dim.: 75x290
Longitude: 45.1074
Latitude: -93.0557
Zoning: Residential-Single Family
FINANCIAL & TAXES
Tax year: 2025
Tax annual amount: $9,516
MISCELLANEOUS
Fuel System: N/A
Sewer System: City Sewer - In Street
Water System: City Water - In Street
ADDITIONAL INFORMATION
MLS#: NST7803952
Listing Brokerage: Coldwell Banker Burnet

ID: 4155184
Published: September 27, 2025
Last Update: September 27, 2025
Views: 9






