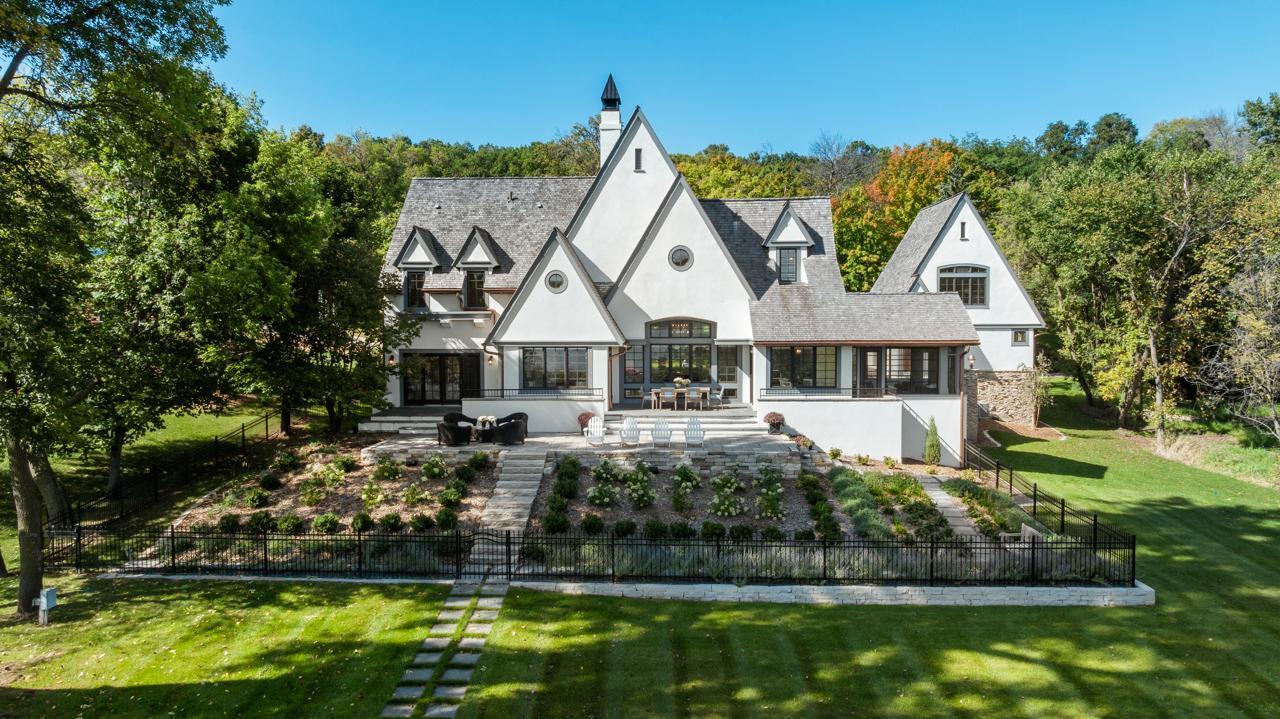1074 WILDHURST TRAIL
1074 Wildhurst Trail, Orono, 55364, MN
-
Price: $3,495,000
-
Status type: For Sale
-
City: Orono
-
Neighborhood: Wildhurst Estates
Bedrooms: 4
Property Size :3401
-
Listing Agent: NST16633,NST44496
-
Property type : Single Family Residence
-
Zip code: 55364
-
Street: 1074 Wildhurst Trail
-
Street: 1074 Wildhurst Trail
Bathrooms: 6
Year: 2002
Listing Brokerage: Coldwell Banker Burnet
FEATURES
- Range
- Refrigerator
- Washer
- Dryer
- Microwave
- Dishwasher
- Water Softener Owned
- Disposal
- Cooktop
- Wall Oven
- Air-To-Air Exchanger
- Iron Filter
- Gas Water Heater
- Double Oven
- Stainless Steel Appliances
DETAILS
Beautifully updated Lake Minnetonka retreat overlooking 140’ of lakeshore offering gorgeous water views at every turn! Enjoy the highest level of finish throughout the open flowing floorplan; great room with barrel vaulted ceiling, custom built-ins with fireplace and wall of windows looking out to the water; formal dining room; gourmet kitchen with walk-in pantry and informal dining area that opens to the expansive outdoor patio creating the perfect blend of indoor + outdoor living! Main-level primary suite with spa-like bath and French doors that open to the lakeside patio. The upper-level offers two junior suites, guest bedroom and den/office area. Additional amenities include: main-level laundry and 3-season porch with custom wood ceiling detail. Carriage house with living space and ¾ bathroom; 4+ car heated garage. Serene 2.55 acre setting on a quiet non-through street. Improvements: roof (2022), repainted interior + exterior, added new lakeside patio + stone stairways and much more! See supplement for full list of improvements. Bring your most discerning Buyers!
INTERIOR
Bedrooms: 4
Fin ft² / Living Area: 3401 ft²
Below Ground Living: N/A
Bathrooms: 6
Above Ground Living: 3401ft²
-
Basement Details: Block, Drain Tiled, Full, Storage Space, Sump Pump, Unfinished,
Appliances Included:
-
- Range
- Refrigerator
- Washer
- Dryer
- Microwave
- Dishwasher
- Water Softener Owned
- Disposal
- Cooktop
- Wall Oven
- Air-To-Air Exchanger
- Iron Filter
- Gas Water Heater
- Double Oven
- Stainless Steel Appliances
EXTERIOR
Air Conditioning: Central Air
Garage Spaces: 4
Construction Materials: N/A
Foundation Size: 1945ft²
Unit Amenities:
-
- Patio
- Kitchen Window
- Porch
- Hardwood Floors
- Ceiling Fan(s)
- Walk-In Closet
- Vaulted Ceiling(s)
- Dock
- In-Ground Sprinkler
- Cable
- Kitchen Center Island
- French Doors
- Boat Slip
- Main Floor Primary Bedroom
- Primary Bedroom Walk-In Closet
Heating System:
-
- Forced Air
ROOMS
| Main | Size | ft² |
|---|---|---|
| Great Room | 20 x 19 | 400 ft² |
| Kitchen | 20 x 12 | 400 ft² |
| Informal Dining Room | 10 x 9 | 100 ft² |
| Dining Room | 19 x 10 | 361 ft² |
| Three Season Porch | 13 x 10 | 169 ft² |
| Laundry | 13 x 9 | 169 ft² |
| Bedroom 1 | 15 x 13 | 225 ft² |
| Upper | Size | ft² |
|---|---|---|
| Bedroom 2 | 16 x 14 | 256 ft² |
| Bedroom 3 | 16 x 12 | 256 ft² |
| Bedroom 4 | 16 x 12 | 256 ft² |
| Den | 16 x 9 | 256 ft² |
| Guest House | 20 x 18 | 400 ft² |
LOT
Acres: N/A
Lot Size Dim.: Irregular
Longitude: 44.9595
Latitude: -93.6368
Zoning: Residential-Single Family
FINANCIAL & TAXES
Tax year: 2025
Tax annual amount: $24,273
MISCELLANEOUS
Fuel System: N/A
Sewer System: City Sewer - In Street
Water System: Well
ADDITIONAL INFORMATION
MLS#: NST7804878
Listing Brokerage: Coldwell Banker Burnet

ID: 4267361
Published: December 31, 1969
Last Update: November 05, 2025
Views: 1






