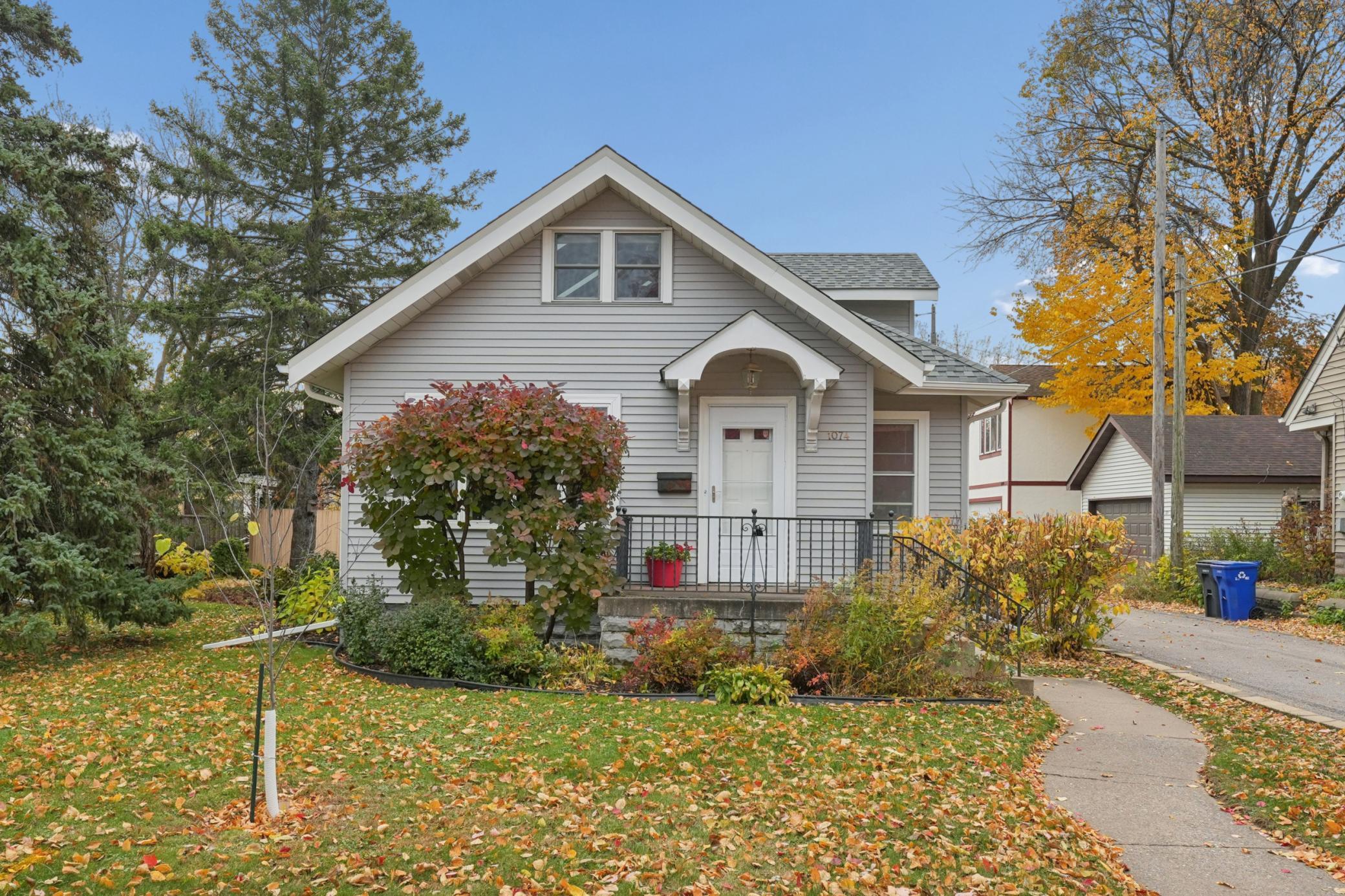1074 HYACINTH AVENUE
1074 Hyacinth Avenue, Saint Paul, 55106, MN
-
Price: $349,500
-
Status type: For Sale
-
City: Saint Paul
-
Neighborhood: Payne-Phalen
Bedrooms: 3
Property Size :2038
-
Listing Agent: NST16460,NST46926
-
Property type : Single Family Residence
-
Zip code: 55106
-
Street: 1074 Hyacinth Avenue
-
Street: 1074 Hyacinth Avenue
Bathrooms: 3
Year: 1921
Listing Brokerage: Coldwell Banker Burnet
FEATURES
- Range
- Refrigerator
- Washer
- Dryer
- Microwave
- Dishwasher
- Disposal
- Gas Water Heater
DETAILS
Welcome to this charming 3-plus bedroom home in pristine condition located in the "Golden Triangle" where there are rarely homes available The "Golden Triangle" is known as a friendly and energetic neighborhood with a strong sense of "Eastside Pride". Just 2 blocks to Lake Phalen with connection to the Gateway State Trail, beautiful green space and a nice 3 mile walk around the lake. It offers a spacious living and dining room area, fabulous primary suite upstairs with a large primary bath, eat-in kitchen and bath's on the main and lower levels also. There is a non-conforming 4th bedroom on the lower level that can be an office or den. The yard is beautifully landscaped with an enjoyable paver patio professionally installed and a double garage. The siding is just 2 years old and the roof 1.5 years.
INTERIOR
Bedrooms: 3
Fin ft² / Living Area: 2038 ft²
Below Ground Living: 602ft²
Bathrooms: 3
Above Ground Living: 1436ft²
-
Basement Details: Block, Finished, Storage Space, Tile Shower,
Appliances Included:
-
- Range
- Refrigerator
- Washer
- Dryer
- Microwave
- Dishwasher
- Disposal
- Gas Water Heater
EXTERIOR
Air Conditioning: Central Air
Garage Spaces: 2
Construction Materials: N/A
Foundation Size: 1051ft²
Unit Amenities:
-
- Patio
- Kitchen Window
- Washer/Dryer Hookup
- Skylight
- Main Floor Primary Bedroom
Heating System:
-
- Forced Air
ROOMS
| Main | Size | ft² |
|---|---|---|
| Living Room | 13 x 15 | 169 ft² |
| Dining Room | 11 x 13 | 121 ft² |
| Kitchen | 10 x 11 | 100 ft² |
| Informal Dining Room | 7 x 11 | 49 ft² |
| Bedroom 1 | 10 x 11 | 100 ft² |
| Bedroom 2 | 11 x 12 | 121 ft² |
| Foyer | 5 x 5 | 25 ft² |
| Lower | Size | ft² |
|---|---|---|
| Family Room | 11 x 20 | 121 ft² |
| Flex Room | 17 x 19 | 289 ft² |
| Laundry | 11 x 15 | 121 ft² |
| Office | 10 x 13 | 100 ft² |
| Upper | Size | ft² |
|---|---|---|
| Primary Bathroom | 7 x 9 | 49 ft² |
| Bedroom 3 | 10 x 16 | 100 ft² |
| Sitting Room | 5 x 10 | 25 ft² |
LOT
Acres: N/A
Lot Size Dim.: 54x121
Longitude: 44.98
Latitude: -93.055
Zoning: Residential-Single Family
FINANCIAL & TAXES
Tax year: 2025
Tax annual amount: $5,212
MISCELLANEOUS
Fuel System: N/A
Sewer System: City Sewer/Connected,City Sewer - In Street
Water System: City Water/Connected,City Water - In Street
ADDITIONAL INFORMATION
MLS#: NST7819981
Listing Brokerage: Coldwell Banker Burnet

ID: 4284509
Published: November 08, 2025
Last Update: November 08, 2025
Views: 1






