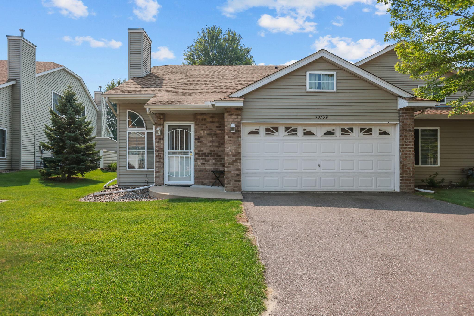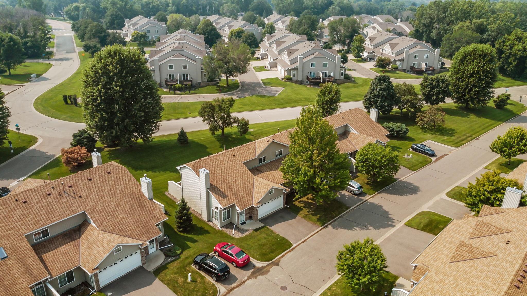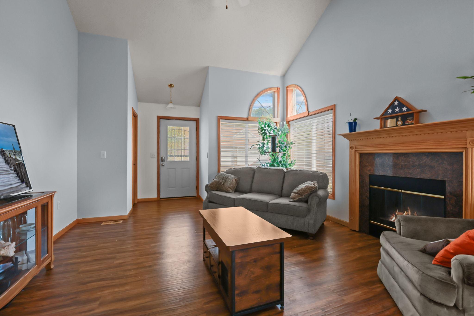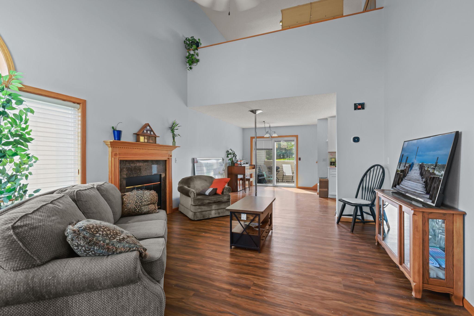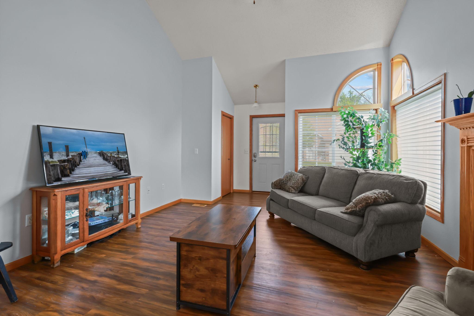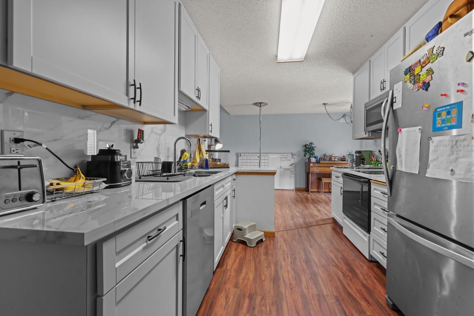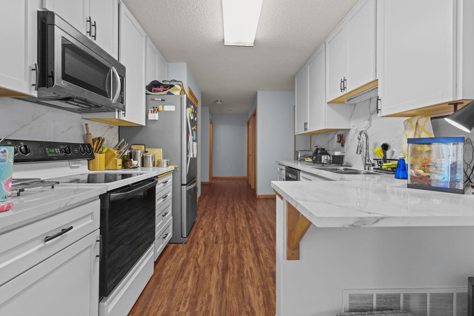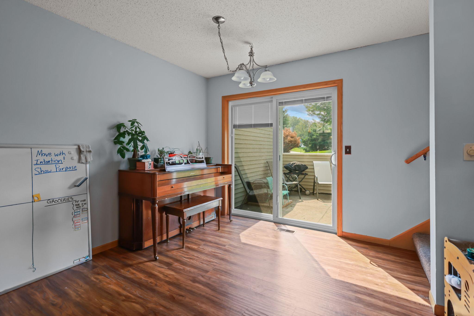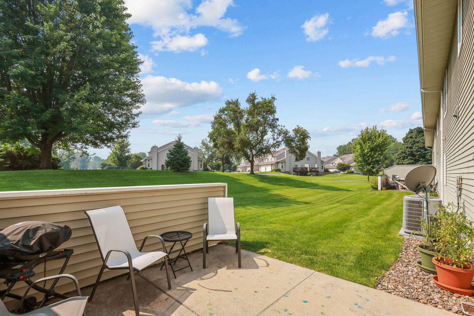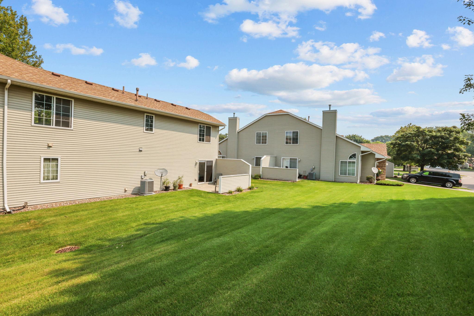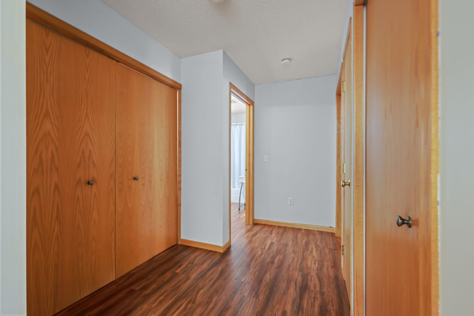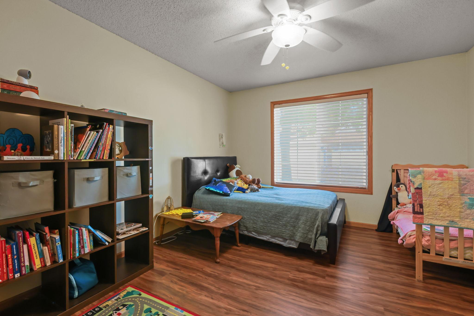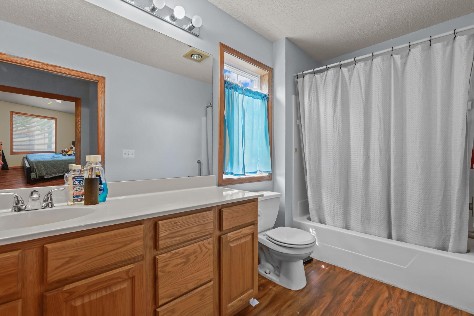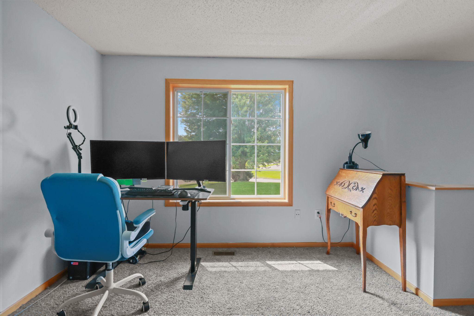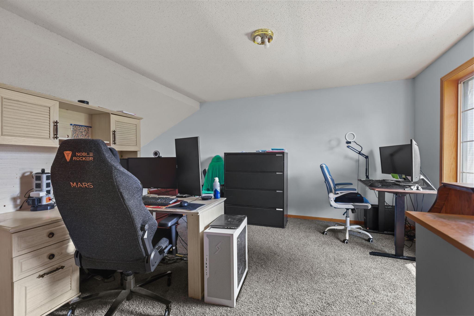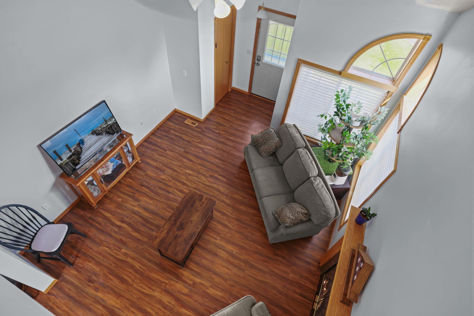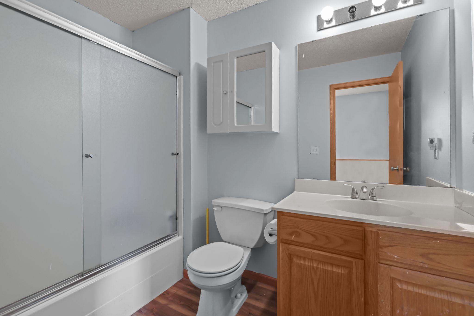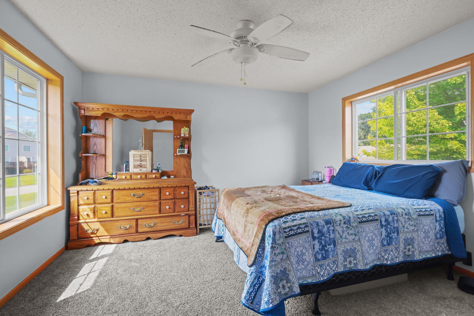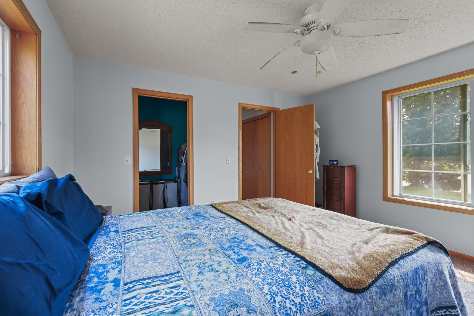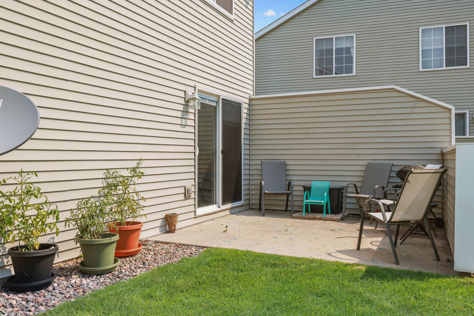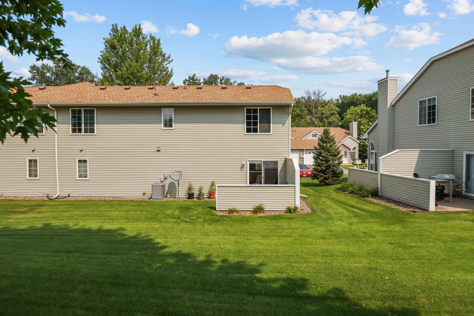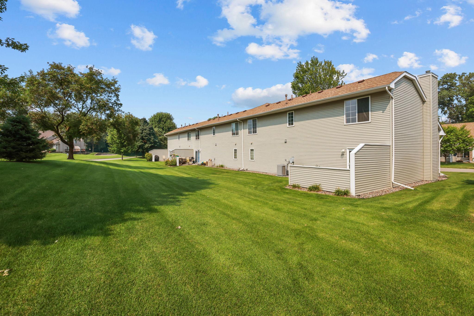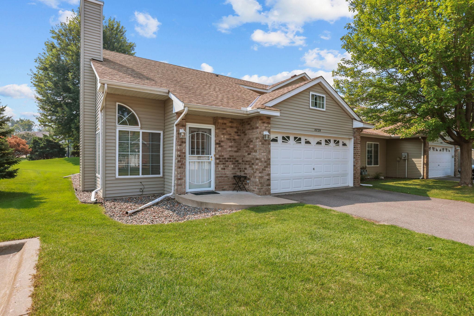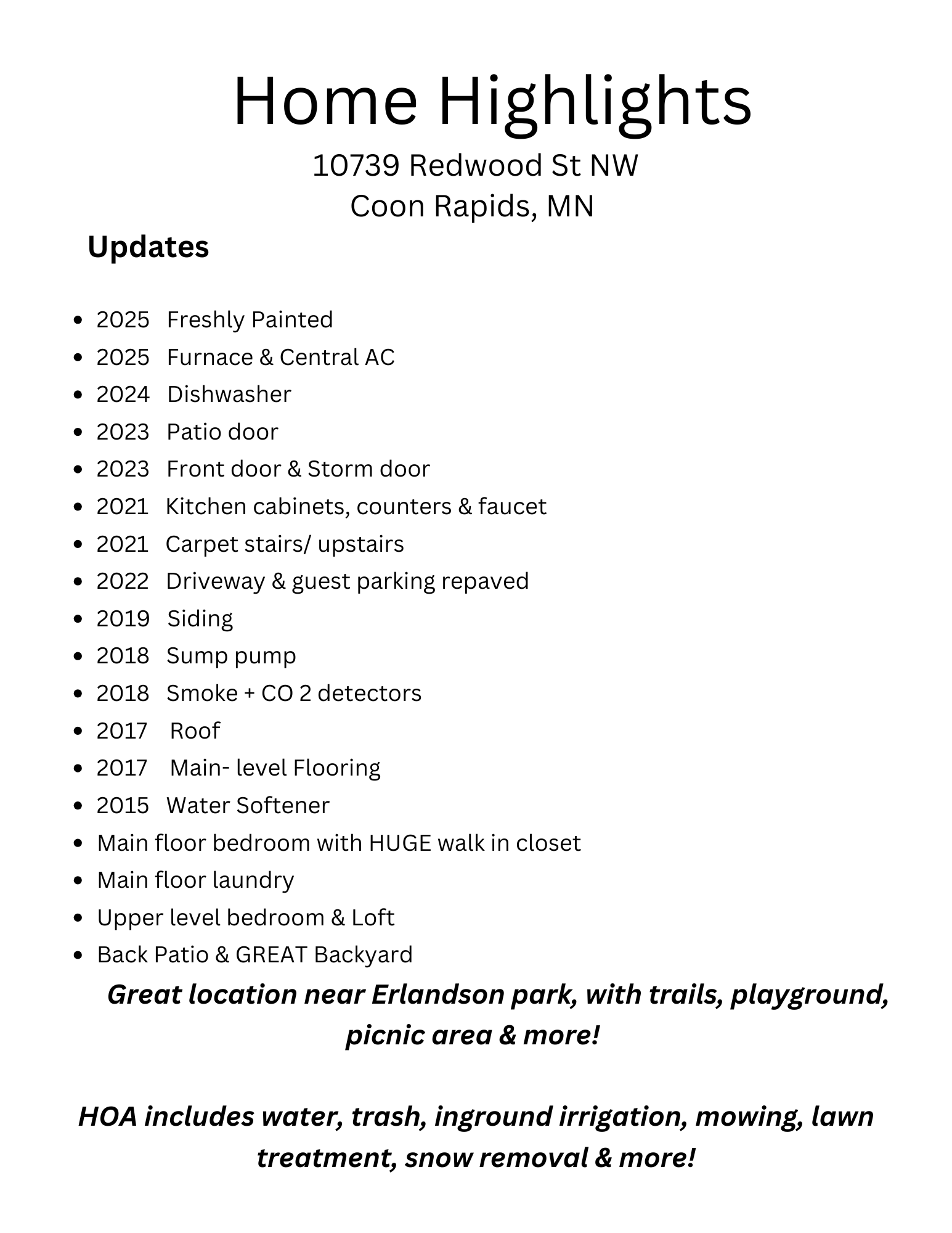10739 REDWOOD STREET
10739 Redwood Street, Coon Rapids, 55433, MN
-
Price: $270,000
-
Status type: For Sale
-
City: Coon Rapids
-
Neighborhood: Carla De 3rd
Bedrooms: 2
Property Size :1640
-
Listing Agent: NST1001758,NST49565
-
Property type : Townhouse Side x Side
-
Zip code: 55433
-
Street: 10739 Redwood Street
-
Street: 10739 Redwood Street
Bathrooms: 2
Year: 1997
Listing Brokerage: LPT Realty, LLC
FEATURES
- Range
- Refrigerator
- Dryer
- Microwave
- Dishwasher
- Water Softener Owned
- Disposal
DETAILS
MUST SEE- Great end-unit town home with main floor bedroom & laundry! Many updates; freshly painted throughout and new furnace & A/C (2025). Light-filled living room features soaring vaulted ceilings, gas fireplace. LVP flooring throughout the main floor. The updated kitchen offers great storage and a newer dishwasher (2024). Main-level bedroom boasts a HUGE walk-in closet & full bathroom. Convenient main-floor laundry. Newer patio door (2023) leads to an AWESOME backyard and patio—perfect for relaxing or entertaining. Upstairs you'll find a versatile spacious loft, second bedroom, and full bath. Prime location near Erlandson Park with trails, playground, picnic area & more!
INTERIOR
Bedrooms: 2
Fin ft² / Living Area: 1640 ft²
Below Ground Living: N/A
Bathrooms: 2
Above Ground Living: 1640ft²
-
Basement Details: Crawl Space, Drain Tiled,
Appliances Included:
-
- Range
- Refrigerator
- Dryer
- Microwave
- Dishwasher
- Water Softener Owned
- Disposal
EXTERIOR
Air Conditioning: Central Air
Garage Spaces: 2
Construction Materials: N/A
Foundation Size: 1024ft²
Unit Amenities:
-
- Patio
- Walk-In Closet
Heating System:
-
- Forced Air
ROOMS
| Main | Size | ft² |
|---|---|---|
| Living Room | 14 X 13 | 196 ft² |
| Dining Room | 13 X 11 | 169 ft² |
| Kitchen | 14 X 9 | 196 ft² |
| Bedroom 1 | 15 X 11 | 225 ft² |
| Patio | n/a | 0 ft² |
| Laundry | n/a | 0 ft² |
| Upper | Size | ft² |
|---|---|---|
| Bedroom 2 | 13 X 12 | 169 ft² |
| Loft | 13 X 13 | 169 ft² |
LOT
Acres: N/A
Lot Size Dim.: irregular
Longitude: 45.1646
Latitude: -93.2894
Zoning: Residential-Single Family
FINANCIAL & TAXES
Tax year: 2025
Tax annual amount: $2,358
MISCELLANEOUS
Fuel System: N/A
Sewer System: City Sewer/Connected
Water System: City Water/Connected
ADDITIONAL INFORMATION
MLS#: NST7778179
Listing Brokerage: LPT Realty, LLC

ID: 3963063
Published: August 05, 2025
Last Update: August 05, 2025
Views: 11


