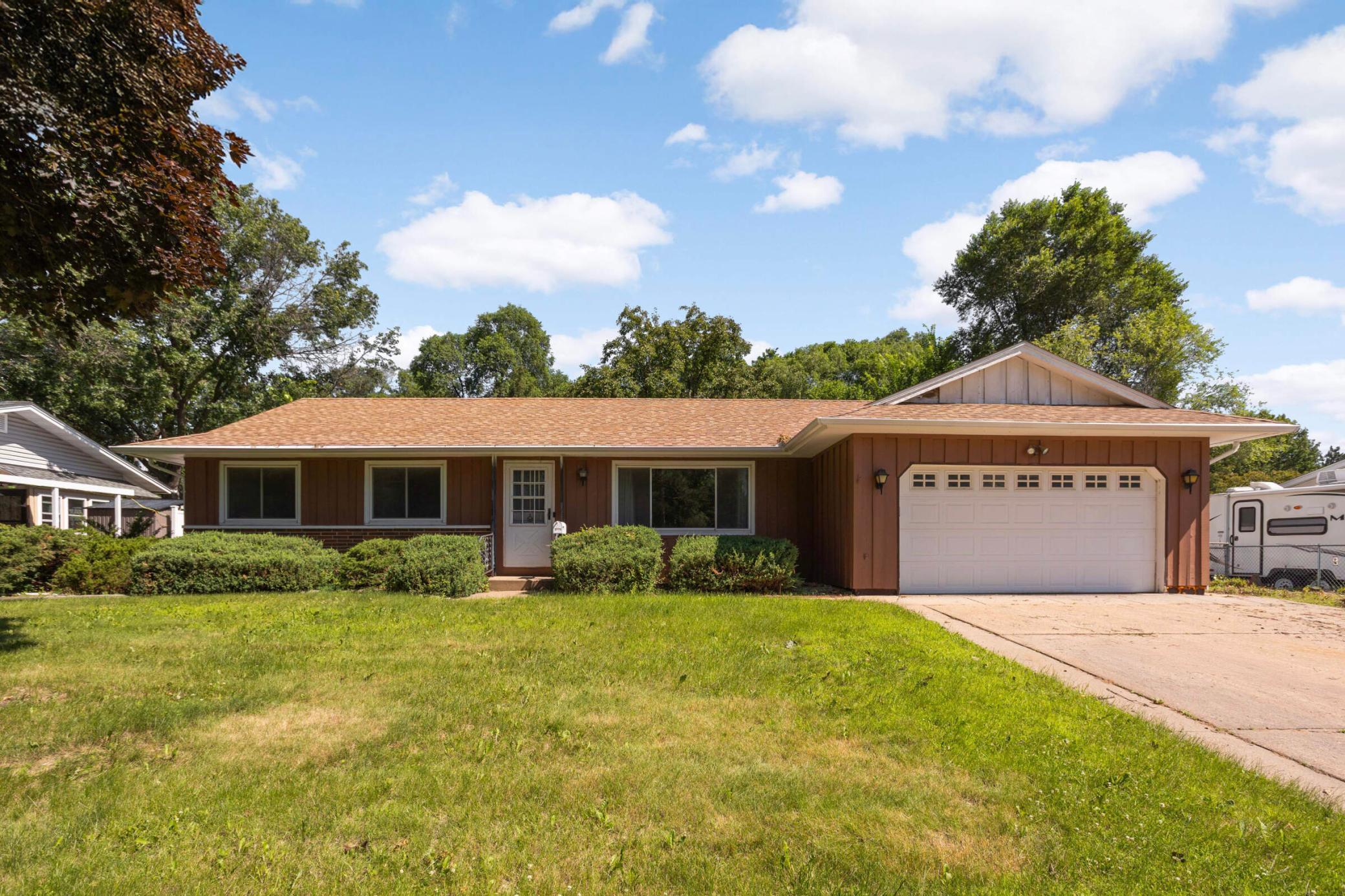10733 RIVERVIEW PLACE
10733 Riverview Place, Coon Rapids, 55433, MN
-
Price: $315,000
-
Status type: For Sale
-
City: Coon Rapids
-
Neighborhood: Orrin Thomp R View Terrace 03rd
Bedrooms: 3
Property Size :2632
-
Listing Agent: NST14003,NST75046
-
Property type : Single Family Residence
-
Zip code: 55433
-
Street: 10733 Riverview Place
-
Street: 10733 Riverview Place
Bathrooms: 3
Year: 1978
Listing Brokerage: Keller Williams Classic Realty
FEATURES
- Range
- Refrigerator
- Washer
- Dryer
- Microwave
- Exhaust Fan
- Dishwasher
DETAILS
Welcome to this impressive rambler offering 2,632 finished square feet of potential and charm. Featuring beautiful original hardwood floors, a cozy wood-burning fireplace, and several newer windows and back door, this home combines character with comfort. The main level includes 3 bedrooms—one with its own private ¾ bath—and a well-laid-out floor plan that feels both functional and inviting. Accessibility is a standout here, with thoughtful upgrades like a remote-controlled back entry door, automated blinds, an accessible bathroom, and a ramp, making this home ideal for a variety of needs. Downstairs, the spacious lower level includes a large family room and offers an easy opportunity to add a fourth bedroom with the addition of an egress window. The roof was replaced in 2017, giving you peace of mind for years to come. While the home could use a bit of TLC, it’s full of potential—ready for your personal touches to make it shine. Don't miss the chance to bring new life to this solid, spacious home in a convenient Coon Rapids location!
INTERIOR
Bedrooms: 3
Fin ft² / Living Area: 2632 ft²
Below Ground Living: 1316ft²
Bathrooms: 3
Above Ground Living: 1316ft²
-
Basement Details: Block, Finished, Full,
Appliances Included:
-
- Range
- Refrigerator
- Washer
- Dryer
- Microwave
- Exhaust Fan
- Dishwasher
EXTERIOR
Air Conditioning: Central Air
Garage Spaces: 2
Construction Materials: N/A
Foundation Size: 1316ft²
Unit Amenities:
-
- Patio
- Kitchen Window
- Deck
- Hardwood Floors
- Washer/Dryer Hookup
Heating System:
-
- Forced Air
ROOMS
| Main | Size | ft² |
|---|---|---|
| Living Room | 10x18 | 100 ft² |
| Dining Room | 10x8 | 100 ft² |
| Family Room | 16x17 | 256 ft² |
| Kitchen | 10x10 | 100 ft² |
| Bedroom 1 | 11x14 | 121 ft² |
| Bedroom 2 | 10x10 | 100 ft² |
| Bedroom 3 | 10x9 | 100 ft² |
| Lower | Size | ft² |
|---|---|---|
| Living Room | 26x12 | 676 ft² |
| Office | 11x11 | 121 ft² |
| Storage | 13x29 | 169 ft² |
LOT
Acres: N/A
Lot Size Dim.: 84x144x93x145
Longitude: 45.1633
Latitude: -93.3386
Zoning: Residential-Single Family
FINANCIAL & TAXES
Tax year: 2025
Tax annual amount: $3,511
MISCELLANEOUS
Fuel System: N/A
Sewer System: City Sewer/Connected
Water System: City Water/Connected
ADITIONAL INFORMATION
MLS#: NST7766356
Listing Brokerage: Keller Williams Classic Realty

ID: 3871731
Published: July 10, 2025
Last Update: July 10, 2025
Views: 1






