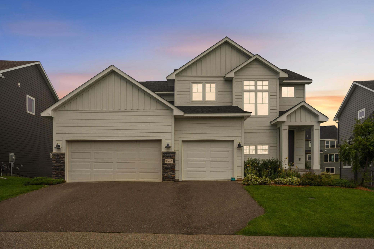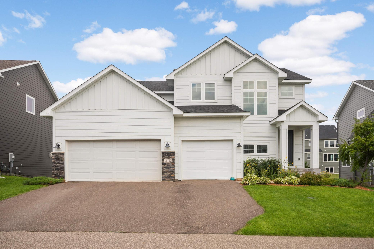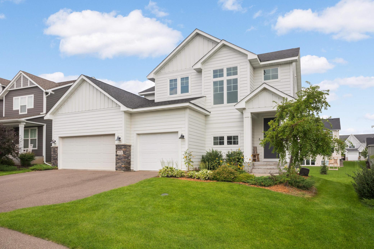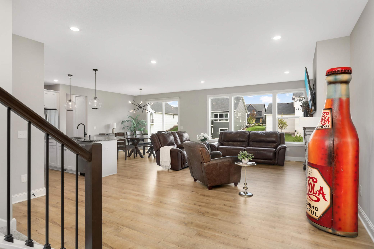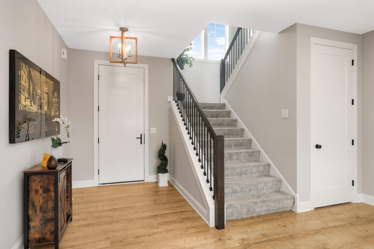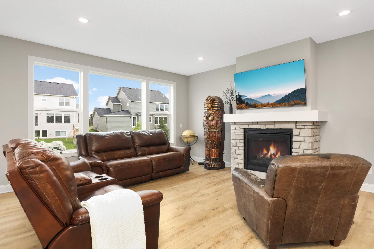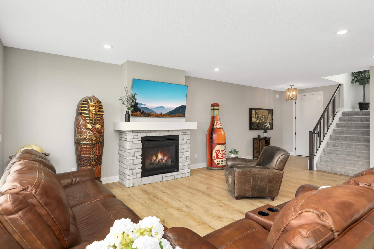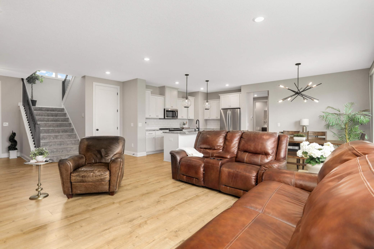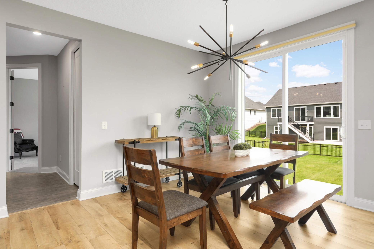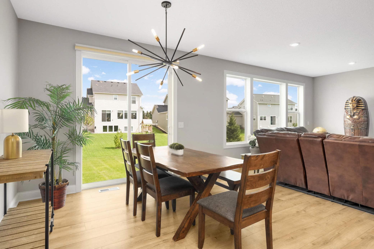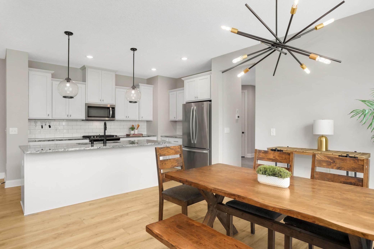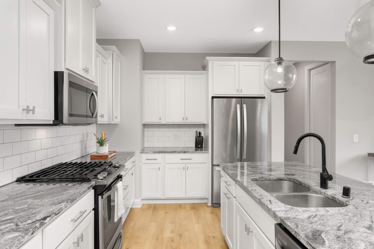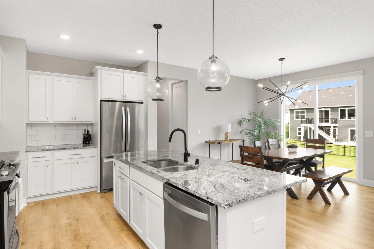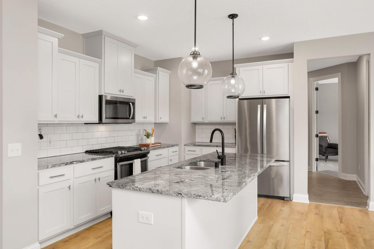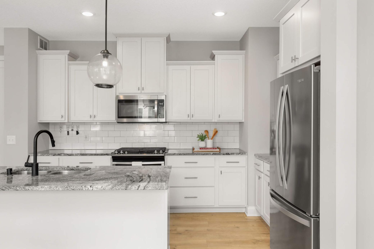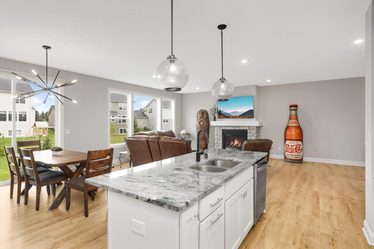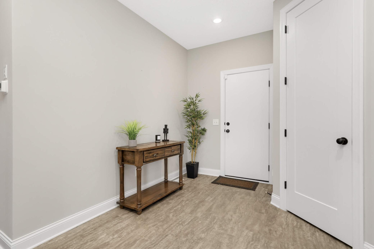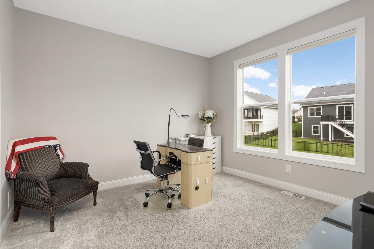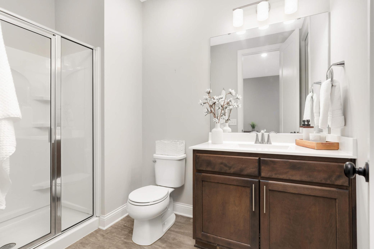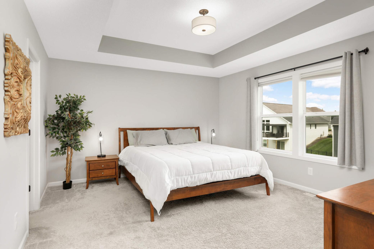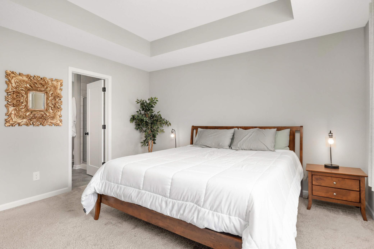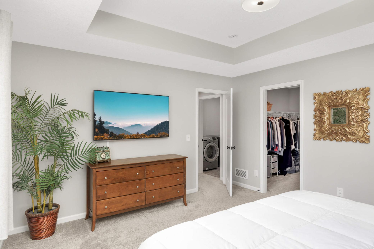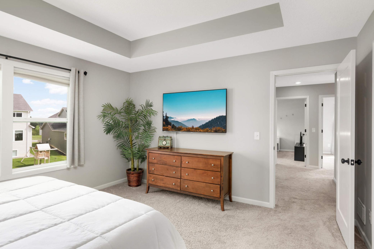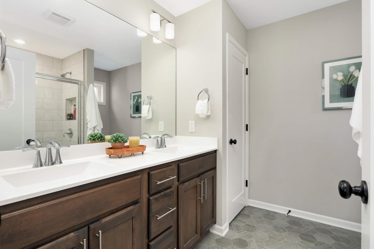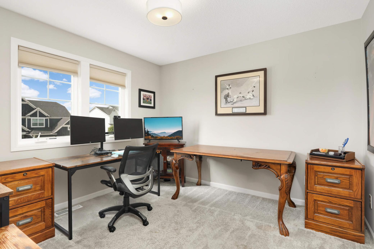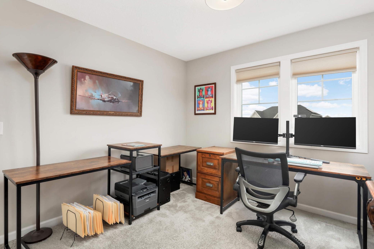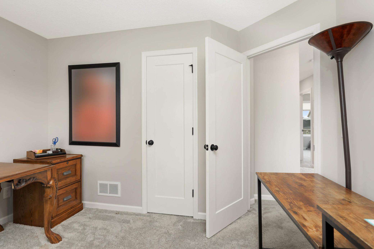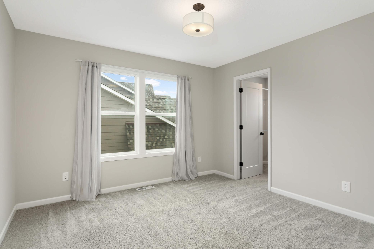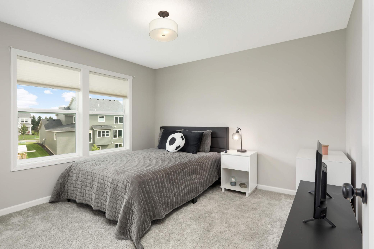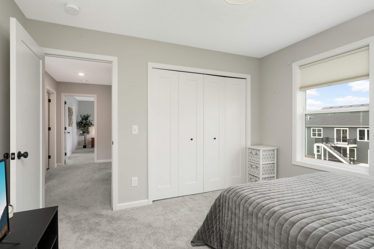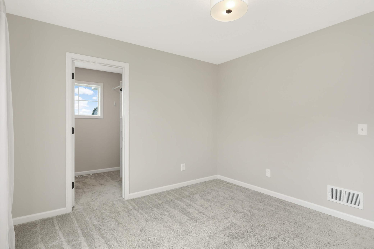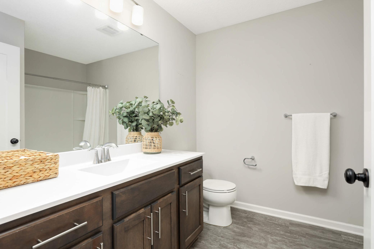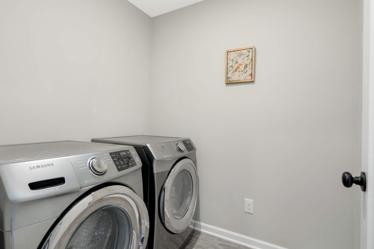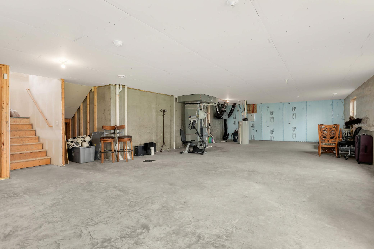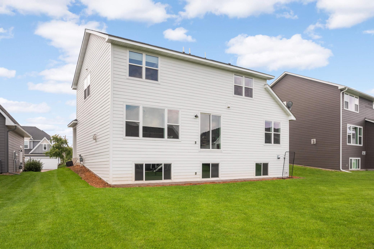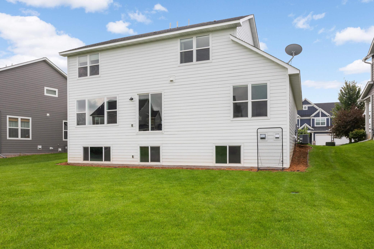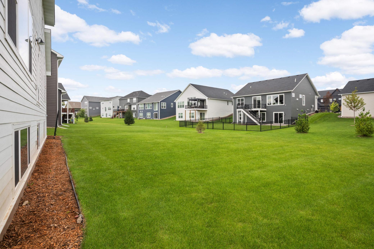10732 39TH STREET
10732 39th Street, Lake Elmo, 55042, MN
-
Price: $650,000
-
Status type: For Sale
-
City: Lake Elmo
-
Neighborhood: Legacy/North Star
Bedrooms: 5
Property Size :2391
-
Listing Agent: NST26146,NST89008
-
Property type : Single Family Residence
-
Zip code: 55042
-
Street: 10732 39th Street
-
Street: 10732 39th Street
Bathrooms: 3
Year: 2020
Listing Brokerage: Exp Realty, LLC.
FEATURES
- Range
- Refrigerator
- Microwave
- Dishwasher
DETAILS
Welcome to 10732 39th Street N—an exceptional home built by Creative Homes in 2019, nestled in the sought-after Legacy at North Star community in Lake Elmo. This thoughtfully designed Aspen floor plan offers the perfect blend of functionality, flexibility, and high-end finishes throughout. The main level features a rare in-law suite with a private three-quarter bath, ideal for guests or multigenerational living. The open-concept layout flows seamlessly from the spacious great room with a cozy fireplace to the modern kitchen, complete with granite countertops, stainless steel appliances, a generous walk-in pantry, and an oversized mudroom with custom storage. Upstairs, you’ll find four spacious bedrooms, including a serene primary suite, along with a loft area perfect for a playroom, home office, or additional lounge space. The second-floor laundry room adds convenience to everyday living. The unfinished lower level with daylight windows provides endless potential for future expansion—whether you’re dreaming of a home gym, media room, or extra bedroom. A three-car garage, professional landscaping, and energy-efficient construction complete the package. Located in the award-winning Stillwater School District, Legacy at North Star offers incredible community amenities including a private clubhouse, outdoor pool, basketball court, fire pit, playground, and miles of scenic walking and biking trails. Just minutes from Lake Elmo Park Reserve, downtown Stillwater, and quick access to I-94—this is where comfort, community, and location all come together. Don't miss your chance to be part of Lake Elmo's most exciting new neighborhood. Schedule your private tour today!
INTERIOR
Bedrooms: 5
Fin ft² / Living Area: 2391 ft²
Below Ground Living: N/A
Bathrooms: 3
Above Ground Living: 2391ft²
-
Basement Details: Daylight/Lookout Windows, Drain Tiled, Concrete, Sump Pump, Unfinished,
Appliances Included:
-
- Range
- Refrigerator
- Microwave
- Dishwasher
EXTERIOR
Air Conditioning: Central Air
Garage Spaces: 3
Construction Materials: N/A
Foundation Size: 1271ft²
Unit Amenities:
-
- Washer/Dryer Hookup
- In-Ground Sprinkler
- Kitchen Center Island
- Primary Bedroom Walk-In Closet
Heating System:
-
- Forced Air
ROOMS
| Main | Size | ft² |
|---|---|---|
| Dining Room | 12x12 | 144 ft² |
| Family Room | 15x19 | 225 ft² |
| Kitchen | 14x10 | 196 ft² |
| Guest Room | 12x12 | 144 ft² |
| Mud Room | 8x16 | 64 ft² |
| Upper | Size | ft² |
|---|---|---|
| Bedroom 1 | 14x13 | 196 ft² |
| Bedroom 2 | 11x12 | 121 ft² |
| Bedroom 3 | 11x12 | 121 ft² |
| Bedroom 4 | 11x12 | 121 ft² |
LOT
Acres: N/A
Lot Size Dim.: 6 x 132 x 83 x 135
Longitude: 45.0074
Latitude: -92.8898
Zoning: Residential-Single Family
FINANCIAL & TAXES
Tax year: 2025
Tax annual amount: $5,929
MISCELLANEOUS
Fuel System: N/A
Sewer System: City Sewer/Connected
Water System: City Water/Connected
ADDITIONAL INFORMATION
MLS#: NST7777869
Listing Brokerage: Exp Realty, LLC.

ID: 4066543
Published: September 03, 2025
Last Update: September 03, 2025
Views: 19


