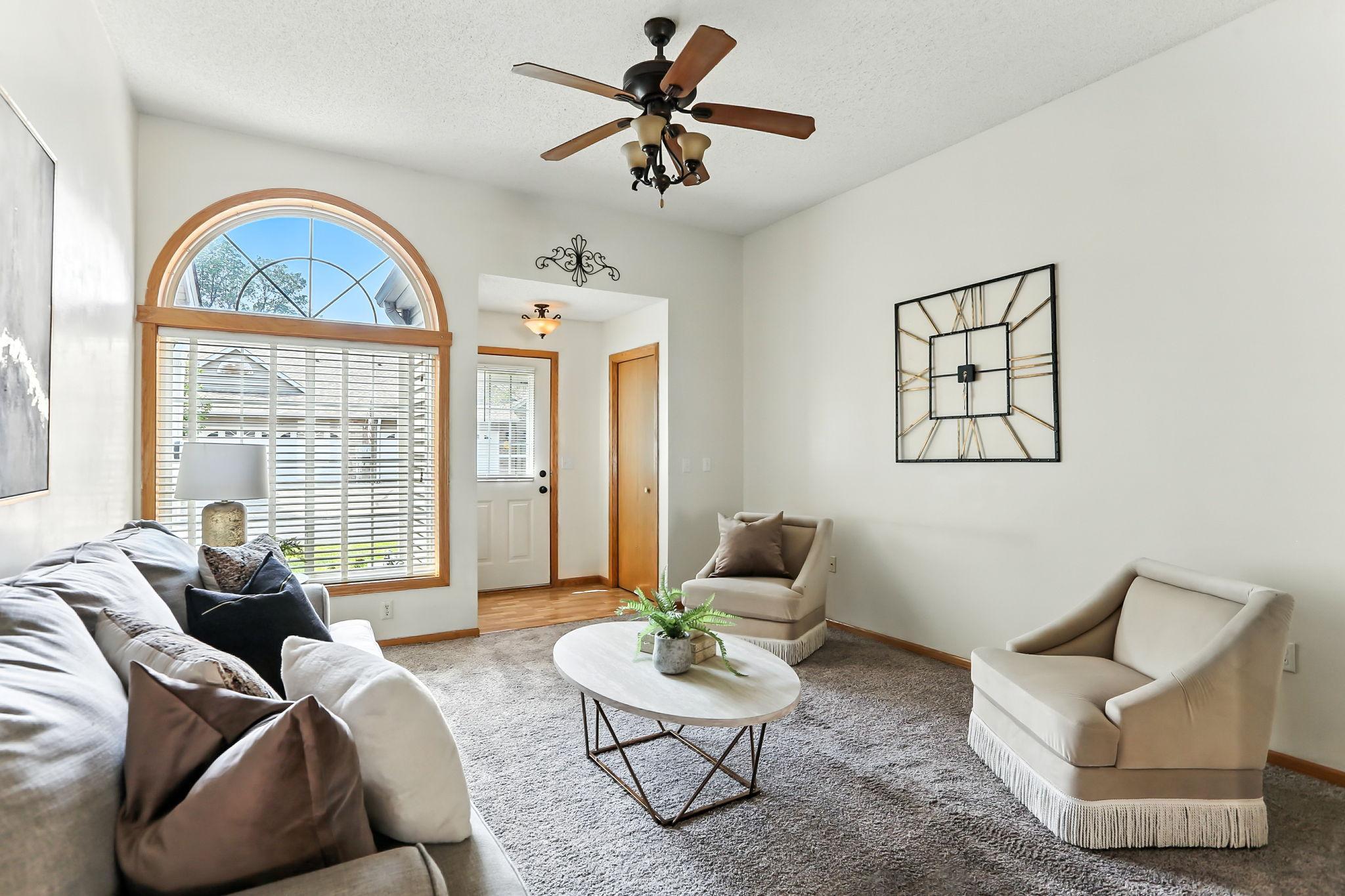10727 SYCAMORE STREET
10727 Sycamore Street, Coon Rapids, 55433, MN
-
Price: $260,000
-
Status type: For Sale
-
City: Coon Rapids
-
Neighborhood: Cic 62 Carla De 4th Add
Bedrooms: 2
Property Size :1225
-
Listing Agent: NST26372,NST109186
-
Property type : Townhouse Side x Side
-
Zip code: 55433
-
Street: 10727 Sycamore Street
-
Street: 10727 Sycamore Street
Bathrooms: 2
Year: 1999
Listing Brokerage: Kris Lindahl Real Estate
FEATURES
- Range
- Refrigerator
- Washer
- Dryer
- Dishwasher
- Water Softener Owned
- Gas Water Heater
- Stainless Steel Appliances
DETAILS
Enjoy the ease of single-level living in this bright and inviting end-unit townhome. From the moment you walk in, the large front window fills the space with natural light, highlighting the hardwood floors, 9’ ceilings, and wide hallways that give the home a spacious, open feel. The kitchen shines with all-new stainless steel appliances, making everyday cooking and entertaining a breeze. The primary suite offers a private retreat with a full bathroom and walk-in closet, while the second bedroom and full bath provide plenty of flexibility for guests or an office. French doors open to a cozy back living room with a fireplace, and sliding glass doors lead to your own private deck—perfect for morning coffee or evening relaxation. With the convenience of an attached 2-car garage and HOA-maintained lawn care and snow removal, you can spend more time enjoying life and less time on upkeep. This home is the perfect fit if you’re looking for comfort, convenience, and style all in one.
INTERIOR
Bedrooms: 2
Fin ft² / Living Area: 1225 ft²
Below Ground Living: N/A
Bathrooms: 2
Above Ground Living: 1225ft²
-
Basement Details: None,
Appliances Included:
-
- Range
- Refrigerator
- Washer
- Dryer
- Dishwasher
- Water Softener Owned
- Gas Water Heater
- Stainless Steel Appliances
EXTERIOR
Air Conditioning: Central Air
Garage Spaces: 2
Construction Materials: N/A
Foundation Size: 1225ft²
Unit Amenities:
-
- Deck
- Walk-In Closet
- Washer/Dryer Hookup
- French Doors
- Main Floor Primary Bedroom
- Primary Bedroom Walk-In Closet
Heating System:
-
- Forced Air
ROOMS
| Main | Size | ft² |
|---|---|---|
| Living Room | 14x13 | 196 ft² |
| Dining Room | 14x13 | 196 ft² |
| Kitchen | 14x8 | 196 ft² |
| Family Room | 17x13 | 289 ft² |
| Bedroom 1 | 12x12 | 144 ft² |
| Bedroom 2 | 11x14 | 121 ft² |
| Utility Room | 9x10 | 81 ft² |
| n/a | Size | ft² |
|---|---|---|
| Patio | 8x10 | 64 ft² |
LOT
Acres: N/A
Lot Size Dim.: Common
Longitude: 45.1651
Latitude: -93.2912
Zoning: Residential-Single Family
FINANCIAL & TAXES
Tax year: 2025
Tax annual amount: $2,525
MISCELLANEOUS
Fuel System: N/A
Sewer System: City Sewer/Connected
Water System: City Water/Connected
ADDITIONAL INFORMATION
MLS#: NST7807001
Listing Brokerage: Kris Lindahl Real Estate

ID: 4143150
Published: September 24, 2025
Last Update: September 24, 2025
Views: 2






