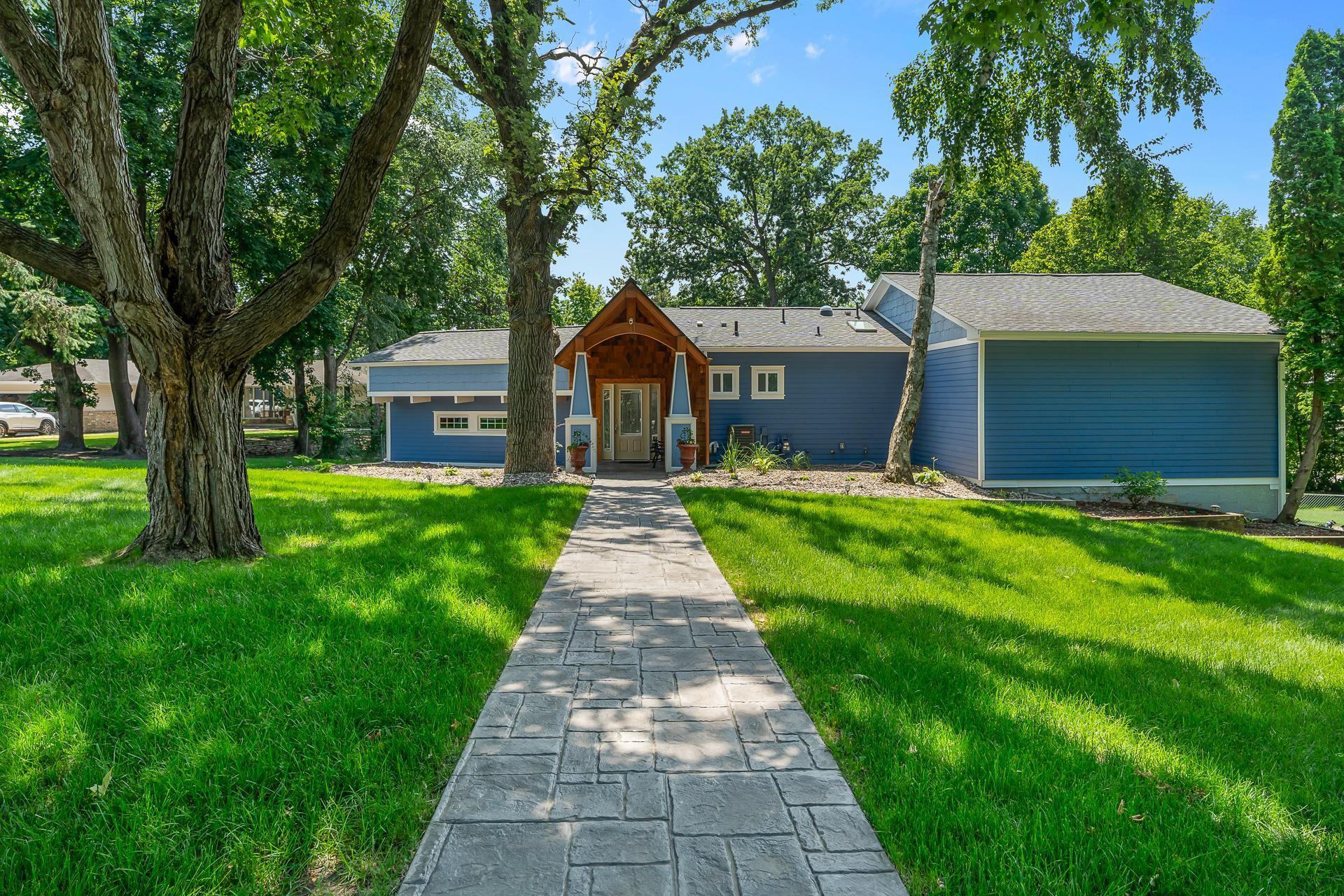10727 BRAEWOOD CIRCLE
10727 Braewood Circle, Minneapolis (Bloomington), 55437, MN
-
Price: $674,900
-
Status type: For Sale
-
Neighborhood: Corwine-Braewood Add
Bedrooms: 4
Property Size :2530
-
Listing Agent: NST19603,NST93644
-
Property type : Single Family Residence
-
Zip code: 55437
-
Street: 10727 Braewood Circle
-
Street: 10727 Braewood Circle
Bathrooms: 3
Year: 1954
Listing Brokerage: RE/MAX Advantage Plus
FEATURES
- Range
- Refrigerator
- Washer
- Dryer
- Microwave
- Dishwasher
- Stainless Steel Appliances
DETAILS
Completely renovated inside and out in 2020–2021 with high-quality finishes throughout! A charming cedar shake entry welcomes you into a spacious foyer. The stunning master suite features a luxurious bathroom and large walk-in closet. Four bedrooms on one level! The kitchen boasts an impressive center island, and the lower level includes a beautifully finished bar with built-in fridges. Enjoy outdoor living with a massive double deck surrounding the pool, large concrete patio, 16x10 shed, and a heated garage. Generous mudroom. Too many upgrades to list—come see this amazing home in person!
INTERIOR
Bedrooms: 4
Fin ft² / Living Area: 2530 ft²
Below Ground Living: 1150ft²
Bathrooms: 3
Above Ground Living: 1380ft²
-
Basement Details: Block, Egress Window(s), Finished, Full,
Appliances Included:
-
- Range
- Refrigerator
- Washer
- Dryer
- Microwave
- Dishwasher
- Stainless Steel Appliances
EXTERIOR
Air Conditioning: Central Air
Garage Spaces: 2
Construction Materials: N/A
Foundation Size: 1380ft²
Unit Amenities:
-
- Patio
- Kitchen Window
- Deck
- Hardwood Floors
- Balcony
- Walk-In Closet
- Washer/Dryer Hookup
- Kitchen Center Island
- Wet Bar
- Tile Floors
- Primary Bedroom Walk-In Closet
Heating System:
-
- Forced Air
ROOMS
| Main | Size | ft² |
|---|---|---|
| Living Room | 20x15 | 400 ft² |
| Three Season Porch | 14x10 | 196 ft² |
| Foyer | 13x8 | 169 ft² |
| Deck | 18x12 | 324 ft² |
| Lower | Size | ft² |
|---|---|---|
| Dining Room | 16x14.5 | 230.67 ft² |
| Kitchen | 22x14.5 | 317.17 ft² |
| Bonus Room | 14x10 | 196 ft² |
| Mud Room | 17x5 | 289 ft² |
| Upper | Size | ft² |
|---|---|---|
| Bedroom 1 | 21x18 | 441 ft² |
| Bedroom 2 | 15x13 | 225 ft² |
| Bedroom 3 | 13x11 | 169 ft² |
| Bedroom 4 | 13x11 | 169 ft² |
LOT
Acres: N/A
Lot Size Dim.: 177x161x132x50x137
Longitude: 44.8085
Latitude: -93.358
Zoning: Residential-Single Family
FINANCIAL & TAXES
Tax year: 2025
Tax annual amount: $4,842
MISCELLANEOUS
Fuel System: N/A
Sewer System: City Sewer/Connected
Water System: City Water/Connected
ADITIONAL INFORMATION
MLS#: NST7764517
Listing Brokerage: RE/MAX Advantage Plus

ID: 3833556
Published: June 27, 2025
Last Update: June 27, 2025
Views: 1






