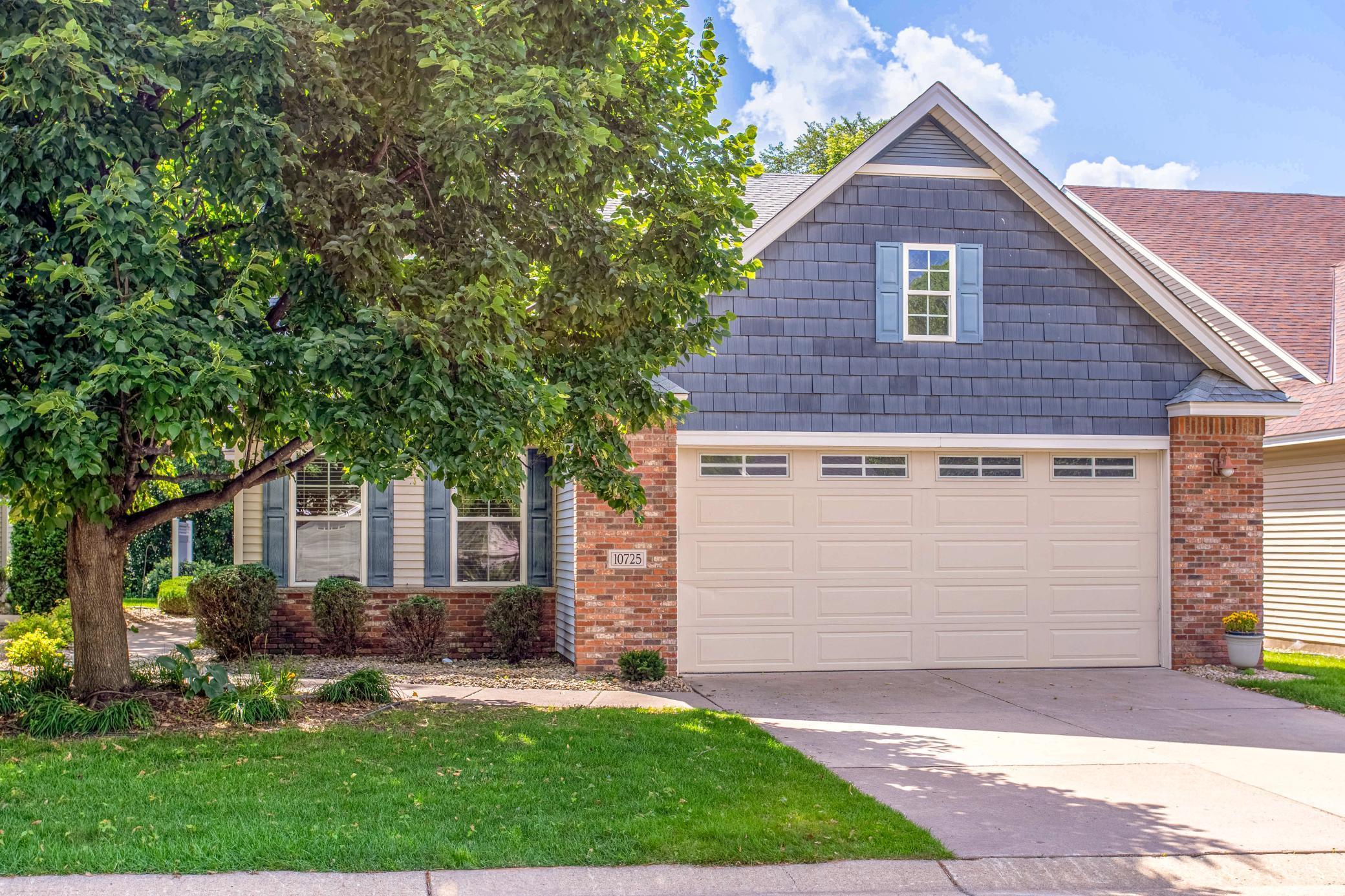10725 TOLEDO LANE
10725 Toledo Lane, Minneapolis (Brooklyn Park), 55443, MN
-
Price: $489,900
-
Status type: For Sale
-
Neighborhood: Aspen Cove
Bedrooms: 3
Property Size :2727
-
Listing Agent: NST16655,NST47394
-
Property type : Townhouse Detached
-
Zip code: 55443
-
Street: 10725 Toledo Lane
-
Street: 10725 Toledo Lane
Bathrooms: 3
Year: 2005
Listing Brokerage: RE/MAX Results
FEATURES
- Range
- Refrigerator
- Washer
- Dryer
- Microwave
- Dishwasher
- Water Softener Owned
- Disposal
- Air-To-Air Exchanger
- Gas Water Heater
- Stainless Steel Appliances
- Chandelier
DETAILS
Nestled on a prime cul-de-sac lot just steps from Champlin Park High School, this beautifully updated detached townhome perfectly blends thoughtful updates with timeless charm. Inside, you'll find soaring 18' vaulted ceilings with built-in speaker system, new gleaming LVP flooring, fresh carpet throughout, and warm maple craftsman finishes. The spacious kitchen serves as the heart of the home, featuring stainless-steel appliances, granite countertops, abundant warm maple cabinetry, and a large center island—all illuminated by sleek pendant and modern recessed lighting. Adjacent to the kitchen, the vaulted dining area flows seamlessly into the bright living room, where a gas-burning stone fireplace, built-in entertainment center, and a large picture window offer an open and inviting ambiance with lush backyard views. The bright four-season porch provides the perfect space to relax year-round and offers direct access to the maintenance-free deck—surrounded by lush foliage for the ultimate outdoor retreat. The main level includes two spacious bedrooms, including a serene primary suite with clerestory windows and a private ensuite bathroom featuring heated tile flooring, a dual-sink vanity, an accessible walk-in jacuzzi tub, a tile shower with grab bars, and a spacious walk-in closet with custom built-in shelving. Upstairs, enjoy a spacious lofted family room, a large third bedroom with a walk-in closet, a full bathroom, and a large den with french door entry and direct access to a massive walk-in storage room. The home is full of updates including a new furnace (‘24), new A/C (‘23), main-level LVP flooring (‘23), fresh carpet and paint (‘25), a new roof (‘18), a new water heater (‘21), and a built-in ceiling-mounted speaker system. With nearby parks, restaurants, entertainment, and top-rated schools all within reach, this home offers the perfect blend of comfort, style, and convenience!
INTERIOR
Bedrooms: 3
Fin ft² / Living Area: 2727 ft²
Below Ground Living: N/A
Bathrooms: 3
Above Ground Living: 2727ft²
-
Basement Details: None,
Appliances Included:
-
- Range
- Refrigerator
- Washer
- Dryer
- Microwave
- Dishwasher
- Water Softener Owned
- Disposal
- Air-To-Air Exchanger
- Gas Water Heater
- Stainless Steel Appliances
- Chandelier
EXTERIOR
Air Conditioning: Central Air
Garage Spaces: 2
Construction Materials: N/A
Foundation Size: 1777ft²
Unit Amenities:
-
- Deck
- Natural Woodwork
- Sun Room
- Ceiling Fan(s)
- Walk-In Closet
- Vaulted Ceiling(s)
- Washer/Dryer Hookup
- Security System
- In-Ground Sprinkler
- Other
- Cable
- Kitchen Center Island
- Tile Floors
- Main Floor Primary Bedroom
- Primary Bedroom Walk-In Closet
Heating System:
-
- Forced Air
- Radiant Floor
ROOMS
| Main | Size | ft² |
|---|---|---|
| Living Room | 18x15 | 324 ft² |
| Dining Room | 12x11 | 144 ft² |
| Kitchen | 17x14 | 289 ft² |
| Bedroom 1 | 15x14 | 225 ft² |
| Bedroom 2 | 16x12 | 256 ft² |
| Four Season Porch | 14x10 | 196 ft² |
| Laundry | 13x12 | 169 ft² |
| Primary Bathroom | 10x8 | 100 ft² |
| Walk In Closet | 9x7 | 81 ft² |
| Deck | 12x10 | 144 ft² |
| Upper | Size | ft² |
|---|---|---|
| Family Room | 18x15 | 324 ft² |
| Bedroom 3 | 15x15 | 225 ft² |
| Den | 15x8 | 225 ft² |
| Storage | 18x8 | 324 ft² |
LOT
Acres: N/A
Lot Size Dim.: 100x53
Longitude: 45.1493
Latitude: -93.3481
Zoning: Residential-Single Family
FINANCIAL & TAXES
Tax year: 2025
Tax annual amount: $5,496
MISCELLANEOUS
Fuel System: N/A
Sewer System: City Sewer/Connected
Water System: City Water/Connected
ADITIONAL INFORMATION
MLS#: NST7758104
Listing Brokerage: RE/MAX Results

ID: 3874932
Published: July 10, 2025
Last Update: July 10, 2025
Views: 1






