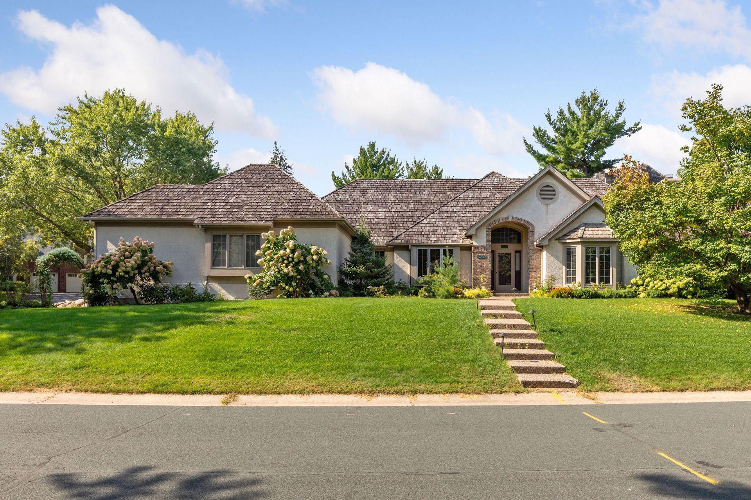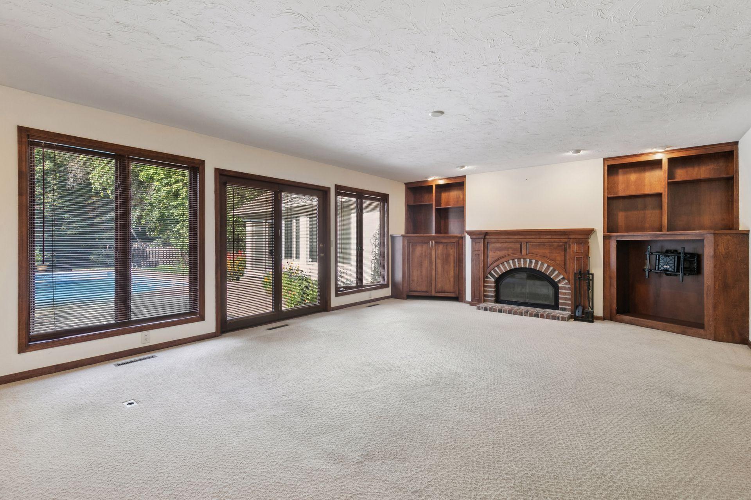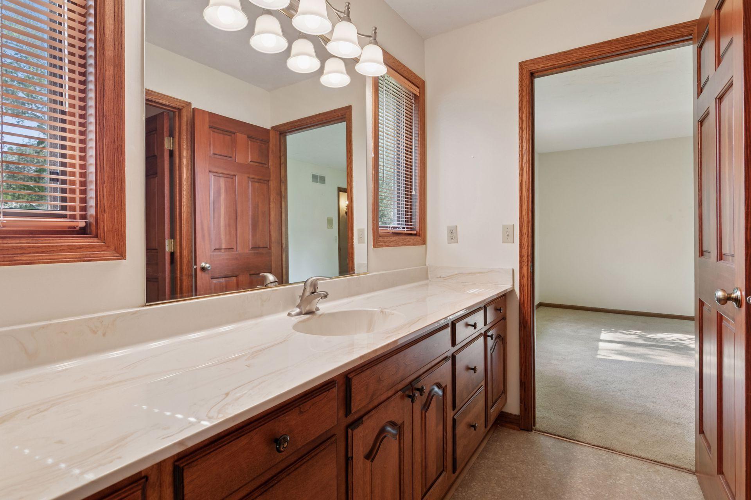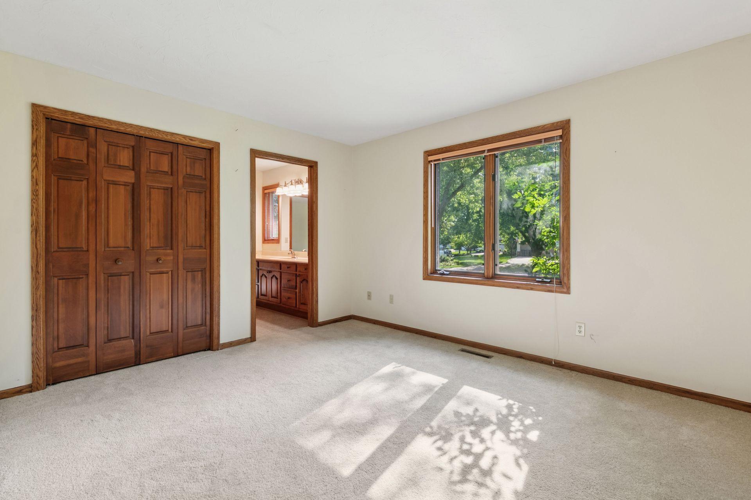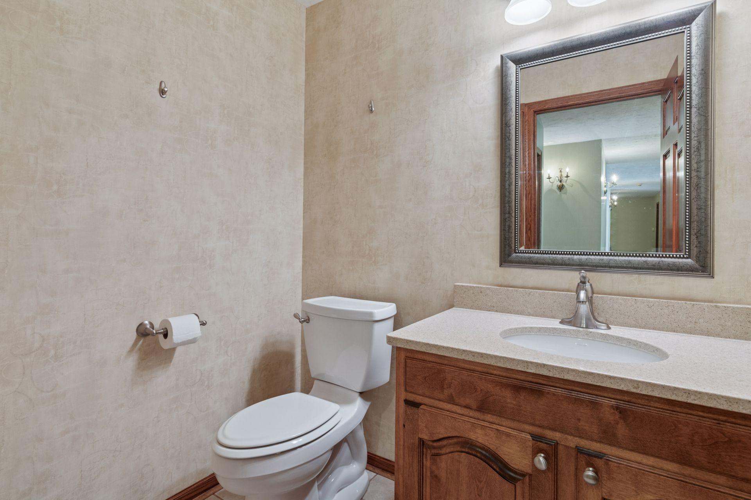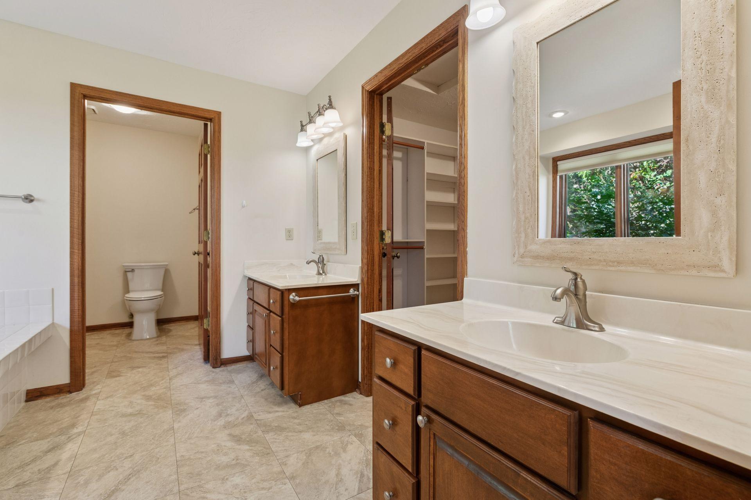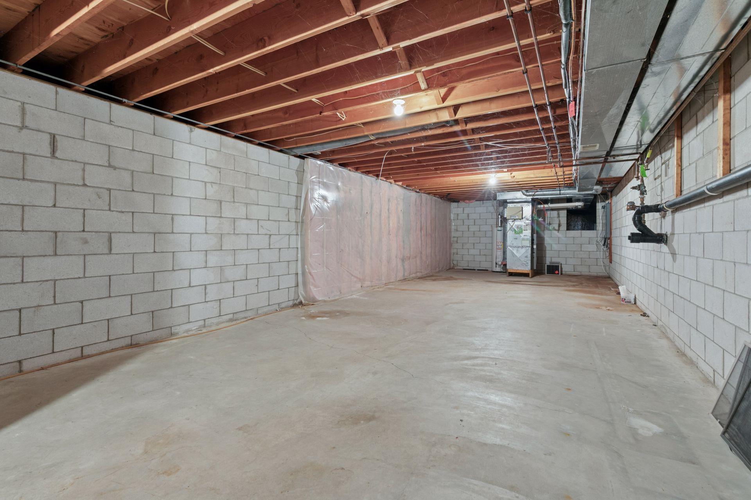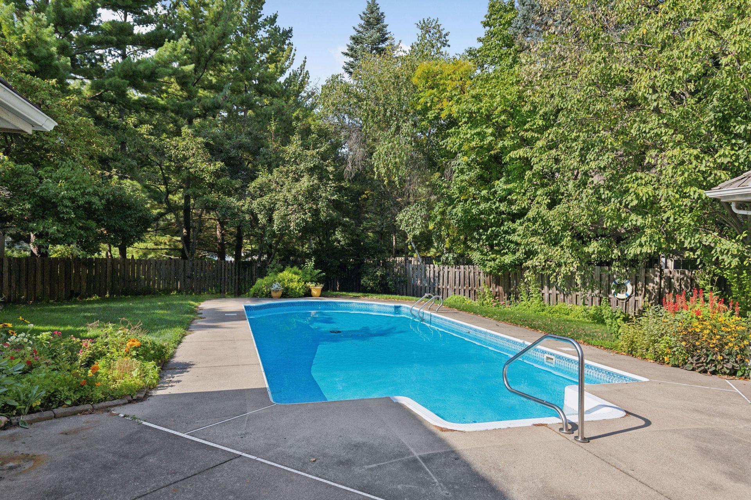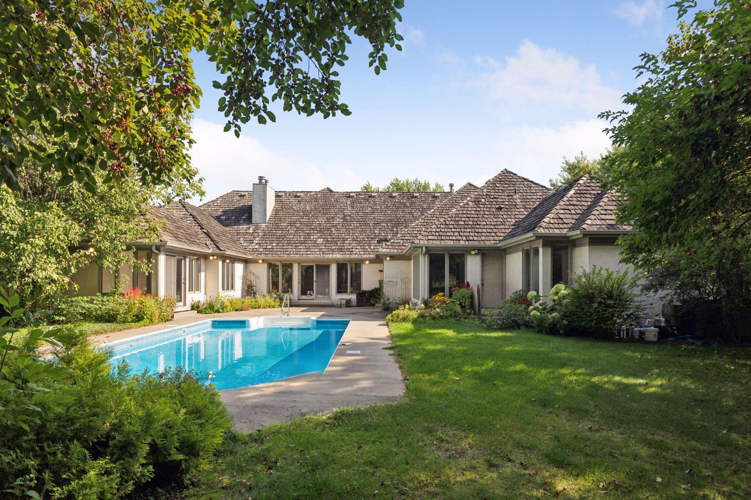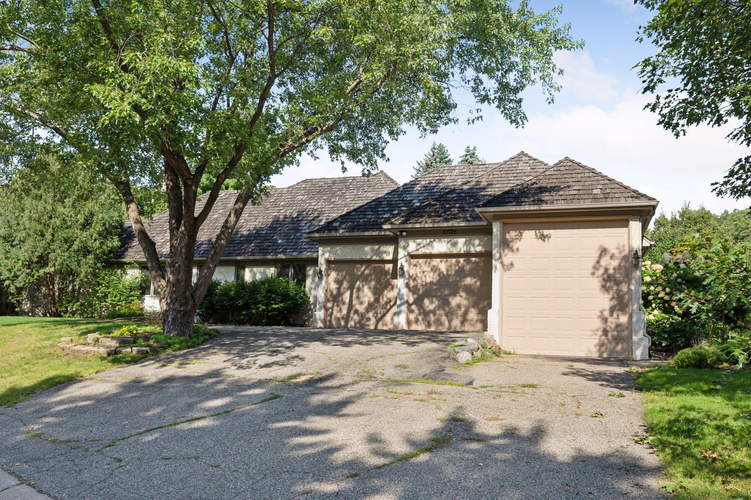10725 PURDEY ROAD
10725 Purdey Road, Eden Prairie, 55347, MN
-
Price: $825,000
-
Status type: For Sale
-
City: Eden Prairie
-
Neighborhood: Bell Oaks 2nd Add
Bedrooms: 4
Property Size :4014
-
Listing Agent: NST16441,NST49925
-
Property type : Single Family Residence
-
Zip code: 55347
-
Street: 10725 Purdey Road
-
Street: 10725 Purdey Road
Bathrooms: 4
Year: 1990
Listing Brokerage: Edina Realty, Inc.
FEATURES
- Range
- Refrigerator
- Washer
- Dryer
- Microwave
- Dishwasher
DETAILS
Bell Oaks U-shaped rambler with over 4,000 sq ft and a pool! 4 bedroom / 4 bathrooms, 3 car garage and nearly a half acre lot. Grand foyer leads to a carpeted family room with built-in entertainment cabinets and fireplace. This entertaining space is open to the large, updated kitchen with massive island, granite counters and stainless steel appliances. Casual dining room and sun room are adjacent to the kitchen. Formal dining and living rooms flank the foyer. 3 bedrooms (all with bathrooms attached) are on one side of the home, private primary suite is on the opposite side of the home. Primary suite features a full bath with separate tub / shower, walk-in closet and direct access to the patio and pool. Don’t forget the large den (with wood burning fireplace) main floor laundry / mudroom and powder room. The lower level provides ample storage and workshop potential. Fully fenced yard in back, extensive landscaping and a large patio around the pool. 2 furnaces, 2 AC and 2 water heaters for efficient zone response. Radon mitigation system. 3 car garage – including an RV port. Home has been pre-inspected.
INTERIOR
Bedrooms: 4
Fin ft² / Living Area: 4014 ft²
Below Ground Living: N/A
Bathrooms: 4
Above Ground Living: 4014ft²
-
Basement Details: Block, Partial,
Appliances Included:
-
- Range
- Refrigerator
- Washer
- Dryer
- Microwave
- Dishwasher
EXTERIOR
Air Conditioning: Central Air,Zoned
Garage Spaces: 3
Construction Materials: N/A
Foundation Size: 4014ft²
Unit Amenities:
-
- Patio
- Hardwood Floors
- Sun Room
- Ceiling Fan(s)
- Walk-In Closet
- Washer/Dryer Hookup
- In-Ground Sprinkler
- Paneled Doors
- Kitchen Center Island
- French Doors
- Tile Floors
- Main Floor Primary Bedroom
Heating System:
-
- Forced Air
- Zoned
ROOMS
| Main | Size | ft² |
|---|---|---|
| Living Room | 18x14 | 324 ft² |
| Dining Room | 15x13 | 225 ft² |
| Family Room | 22x18 | 484 ft² |
| Kitchen | 18x14 | 324 ft² |
| Bedroom 1 | 20x15 | 400 ft² |
| Bedroom 2 | 16x13 | 256 ft² |
| Bedroom 3 | 13x13 | 169 ft² |
| Bedroom 4 | 13x13 | 169 ft² |
| Den | 18x15 | 324 ft² |
| Informal Dining Room | 12x11 | 144 ft² |
| Sun Room | 14x12 | 196 ft² |
LOT
Acres: N/A
Lot Size Dim.: Irregular
Longitude: 44.8126
Latitude: -93.4152
Zoning: Residential-Single Family
FINANCIAL & TAXES
Tax year: 2025
Tax annual amount: $10,304
MISCELLANEOUS
Fuel System: N/A
Sewer System: City Sewer/Connected
Water System: City Water/Connected
ADDITIONAL INFORMATION
MLS#: NST7802656
Listing Brokerage: Edina Realty, Inc.

ID: 4122625
Published: September 18, 2025
Last Update: September 18, 2025
Views: 2


