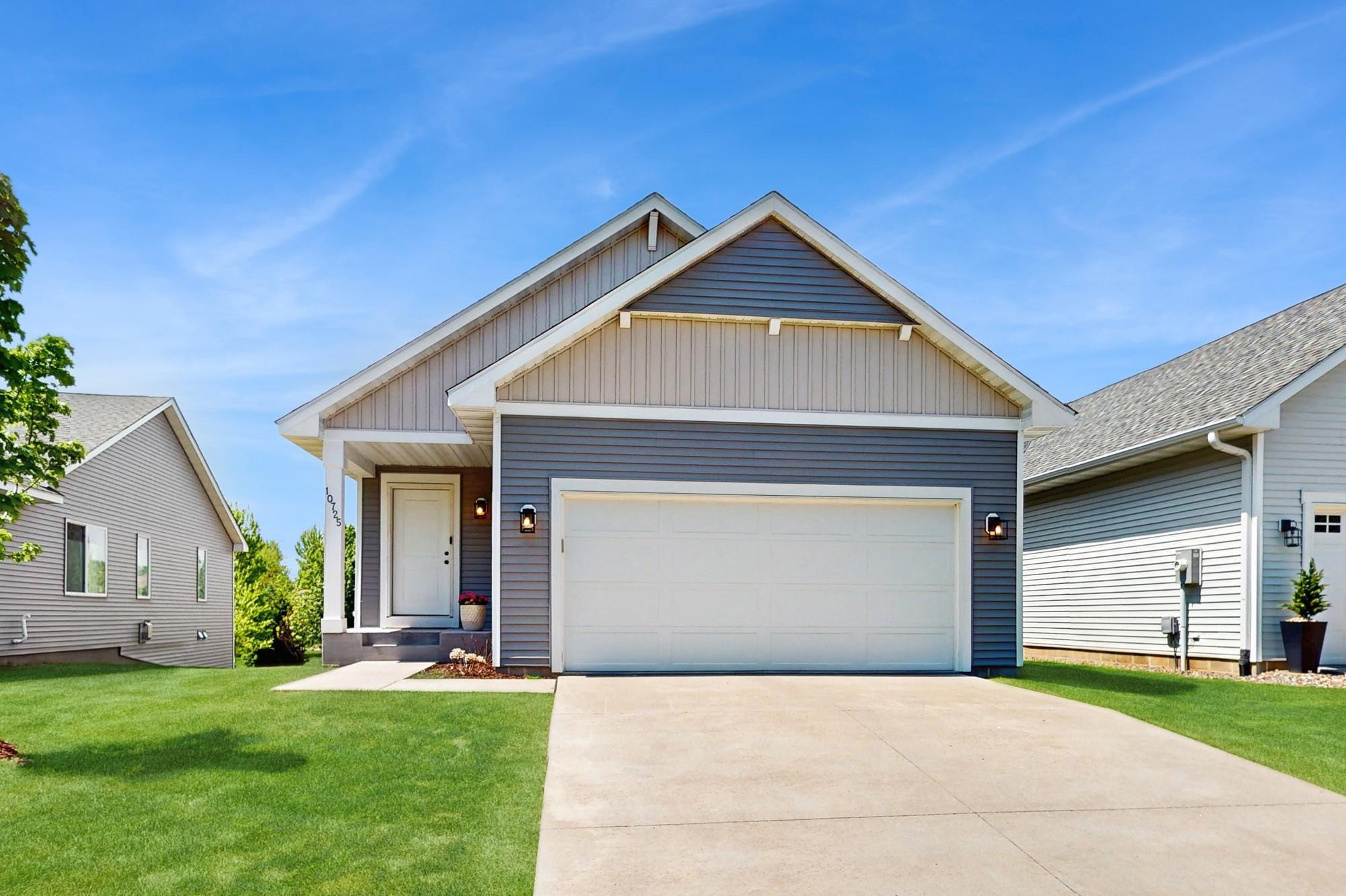10725 KNOLLWOOD LANE
10725 Knollwood Lane, Saint Paul (Woodbury), 55129, MN
-
Price: $449,000
-
Status type: For Sale
-
City: Saint Paul (Woodbury)
-
Neighborhood: Highland Knoll
Bedrooms: 3
Property Size :2197
-
Listing Agent: NST12266,NST99501
-
Property type : Single Family Residence
-
Zip code: 55129
-
Street: 10725 Knollwood Lane
-
Street: 10725 Knollwood Lane
Bathrooms: 3
Year: 2020
Listing Brokerage: Coldwell Banker Burnet
FEATURES
- Range
- Refrigerator
- Washer
- Dryer
- Microwave
- Exhaust Fan
- Dishwasher
- Water Softener Owned
- Disposal
- Humidifier
- Air-To-Air Exchanger
- Tankless Water Heater
- Electric Water Heater
- Stainless Steel Appliances
DETAILS
Single family home with an HOA, it's the best of both worlds! A stand-alone home where your lawn, snow and sanitation are maintained for you in the serene Highland Knolls community. This modern home features a bright (look at all those windows!) open floorplan with custom trim work and cabinetry, vaulted ceilings, and hardwood floors. Enjoy seamless living with a spacious kitchen boasting quartz countertops, granite accents, a tile backsplash, and a large island, perfect for entertaining and everyday use. The main floor owner's suite includes a walk-in closet and a private ensuite with a 6’ soaking tub and walk-in shower. A mudroom off the garage adds convenience. The walkout basement offers a family room with fireplace, two additional bedrooms, a full bath, and a versatile bonus room. Recent upgrades include a new patio, electric car charger, hot water booster for extended showers, upgraded washer/dryer, and custom window treatments. Highland Knolls is a newer development with a park-like setting featuring mature trees, walking trails, and playgrounds. Located just 5 minutes from shopping, golf, dining, and entertainment options.
INTERIOR
Bedrooms: 3
Fin ft² / Living Area: 2197 ft²
Below Ground Living: 969ft²
Bathrooms: 3
Above Ground Living: 1228ft²
-
Basement Details: Daylight/Lookout Windows, Drain Tiled, Egress Window(s), Full, Concrete, Partially Finished, Sump Pump, Walkout,
Appliances Included:
-
- Range
- Refrigerator
- Washer
- Dryer
- Microwave
- Exhaust Fan
- Dishwasher
- Water Softener Owned
- Disposal
- Humidifier
- Air-To-Air Exchanger
- Tankless Water Heater
- Electric Water Heater
- Stainless Steel Appliances
EXTERIOR
Air Conditioning: Central Air
Garage Spaces: 2
Construction Materials: N/A
Foundation Size: 1228ft²
Unit Amenities:
-
- Patio
- Vaulted Ceiling(s)
- In-Ground Sprinkler
- Kitchen Center Island
- Main Floor Primary Bedroom
- Primary Bedroom Walk-In Closet
Heating System:
-
- Forced Air
ROOMS
| Main | Size | ft² |
|---|---|---|
| Foyer | 8x8 | 64 ft² |
| Living Room | 20x15 | 400 ft² |
| Dining Room | 14x9 | 196 ft² |
| Bedroom 1 | 13x13 | 169 ft² |
| Laundry | 12x7 | 144 ft² |
| Garage | 12x19 | 144 ft² |
| Lower | Size | ft² |
|---|---|---|
| Recreation Room | 21x14 | 441 ft² |
| Bedroom 2 | 11x11 | 121 ft² |
| Bedroom 3 | 14x11 | 196 ft² |
LOT
Acres: N/A
Lot Size Dim.: 60x45
Longitude: 44.904
Latitude: -92.8887
Zoning: Residential-Single Family
FINANCIAL & TAXES
Tax year: 2025
Tax annual amount: $5,320
MISCELLANEOUS
Fuel System: N/A
Sewer System: City Sewer/Connected
Water System: City Water/Connected
ADDITIONAL INFORMATION
MLS#: NST7737929
Listing Brokerage: Coldwell Banker Burnet

ID: 3686120
Published: May 16, 2025
Last Update: May 16, 2025
Views: 8






