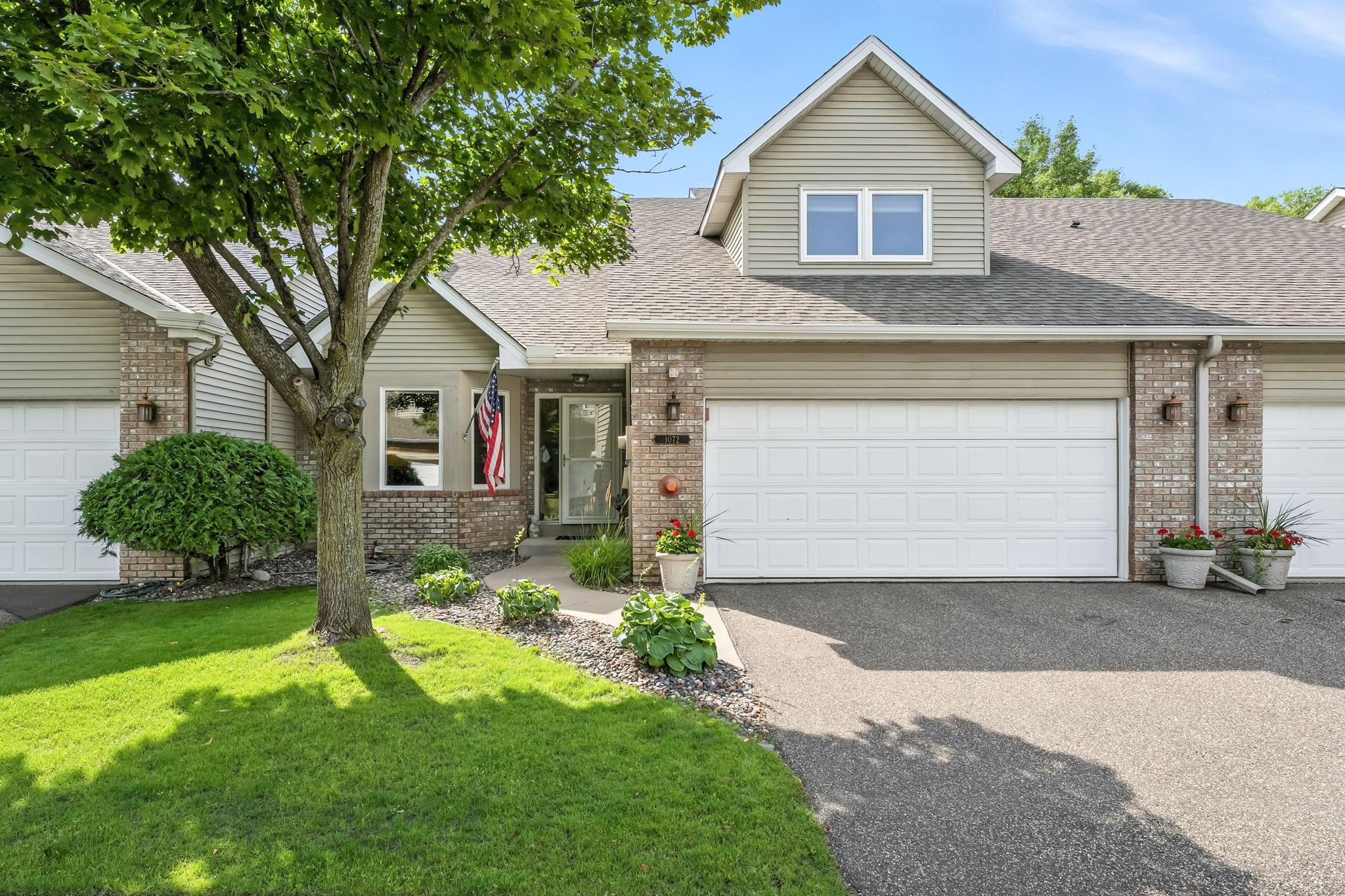1072 TRENTON CIRCLE
1072 Trenton Circle, Minneapolis (Plymouth), 55441, MN
-
Price: $400,000
-
Status type: For Sale
-
City: Minneapolis (Plymouth)
-
Neighborhood: Condo 0686 Trenton Ponds Condo
Bedrooms: 3
Property Size :2154
-
Listing Agent: NST16570,NST46754
-
Property type : Townhouse Side x Side
-
Zip code: 55441
-
Street: 1072 Trenton Circle
-
Street: 1072 Trenton Circle
Bathrooms: 3
Year: 1994
Listing Brokerage: Edina Realty, Inc.
FEATURES
- Range
- Refrigerator
- Washer
- Dryer
- Microwave
- Dishwasher
- Water Softener Owned
- Disposal
- Water Filtration System
- Electric Water Heater
- Chandelier
DETAILS
Designer Executive 3Bedroom, 3 Bath Main-level living on a Serene setting in Prime Trenton Ponds. Soaring vaults, open concept floor plan, 2 ceiling Solar tubes for additional lighting in upstairs Loft and Bathroom. 2023 Furnace/AC, updated Mechanicals, Custom updated tile Bathrooms, spacious, bright, open Kitchen w/ SS Appliances, Granite Counters, Move-in ready! Main floor owners Suite offers dual Closets, updated full tile Bath w/ Soaking Tub, dual Sinks, and separate Shower. Impeccable custom finishes. 17.6x12 deck Walks-out to tranquil Greenspace. Easy for pets. Excellent Association, Turn-Key living at it's Best! Pride in Ownership radiates here. A must see, Guaranteed to Love.
INTERIOR
Bedrooms: 3
Fin ft² / Living Area: 2154 ft²
Below Ground Living: N/A
Bathrooms: 3
Above Ground Living: 2154ft²
-
Basement Details: Drain Tiled, Sump Pump,
Appliances Included:
-
- Range
- Refrigerator
- Washer
- Dryer
- Microwave
- Dishwasher
- Water Softener Owned
- Disposal
- Water Filtration System
- Electric Water Heater
- Chandelier
EXTERIOR
Air Conditioning: Central Air
Garage Spaces: 2
Construction Materials: N/A
Foundation Size: 1320ft²
Unit Amenities:
-
- Kitchen Window
- Deck
- Hardwood Floors
- Ceiling Fan(s)
- Walk-In Closet
- Vaulted Ceiling(s)
- In-Ground Sprinkler
- Indoor Sprinklers
- Cable
- Skylight
- Kitchen Center Island
- Satelite Dish
- Tile Floors
- Main Floor Primary Bedroom
- Primary Bedroom Walk-In Closet
Heating System:
-
- Forced Air
- Fireplace(s)
ROOMS
| Main | Size | ft² |
|---|---|---|
| Living Room | 18x11 | 324 ft² |
| Dining Room | 18x10 | 324 ft² |
| Kitchen | 20x11 | 400 ft² |
| Bedroom 1 | 15x13 | 225 ft² |
| Deck | 17.6x12 | 308 ft² |
| Upper | Size | ft² |
|---|---|---|
| Bedroom 2 | 15x14 | 225 ft² |
| Bedroom 3 | 14x13 | 196 ft² |
| Loft | 18x14 | 324 ft² |
LOT
Acres: N/A
Lot Size Dim.: Common
Longitude: 44.9922
Latitude: -93.4139
Zoning: Residential-Single Family
FINANCIAL & TAXES
Tax year: 2025
Tax annual amount: $4,233
MISCELLANEOUS
Fuel System: N/A
Sewer System: City Sewer/Connected
Water System: City Water/Connected
ADDITIONAL INFORMATION
MLS#: NST7784780
Listing Brokerage: Edina Realty, Inc.

ID: 3977874
Published: August 08, 2025
Last Update: August 08, 2025
Views: 1






