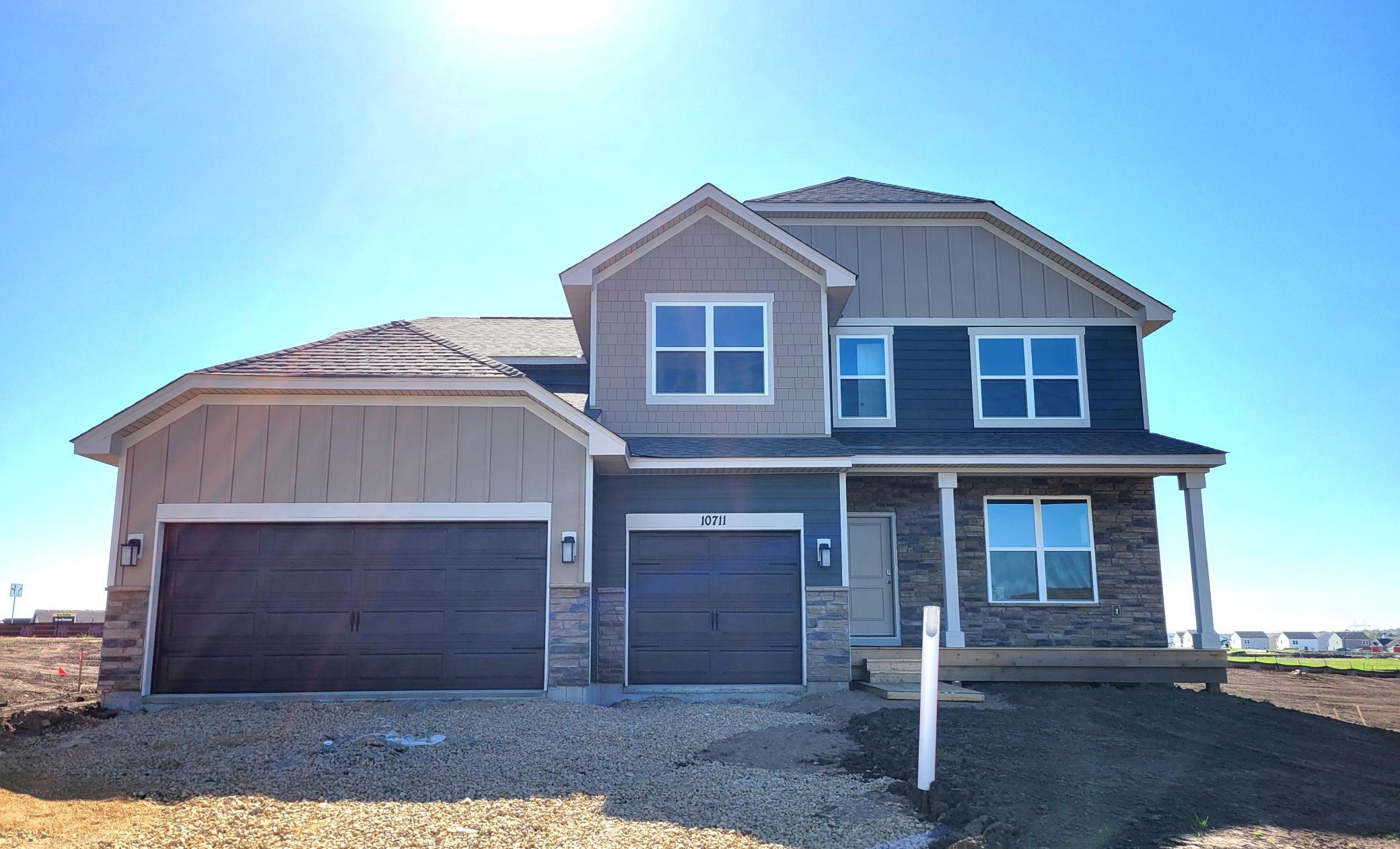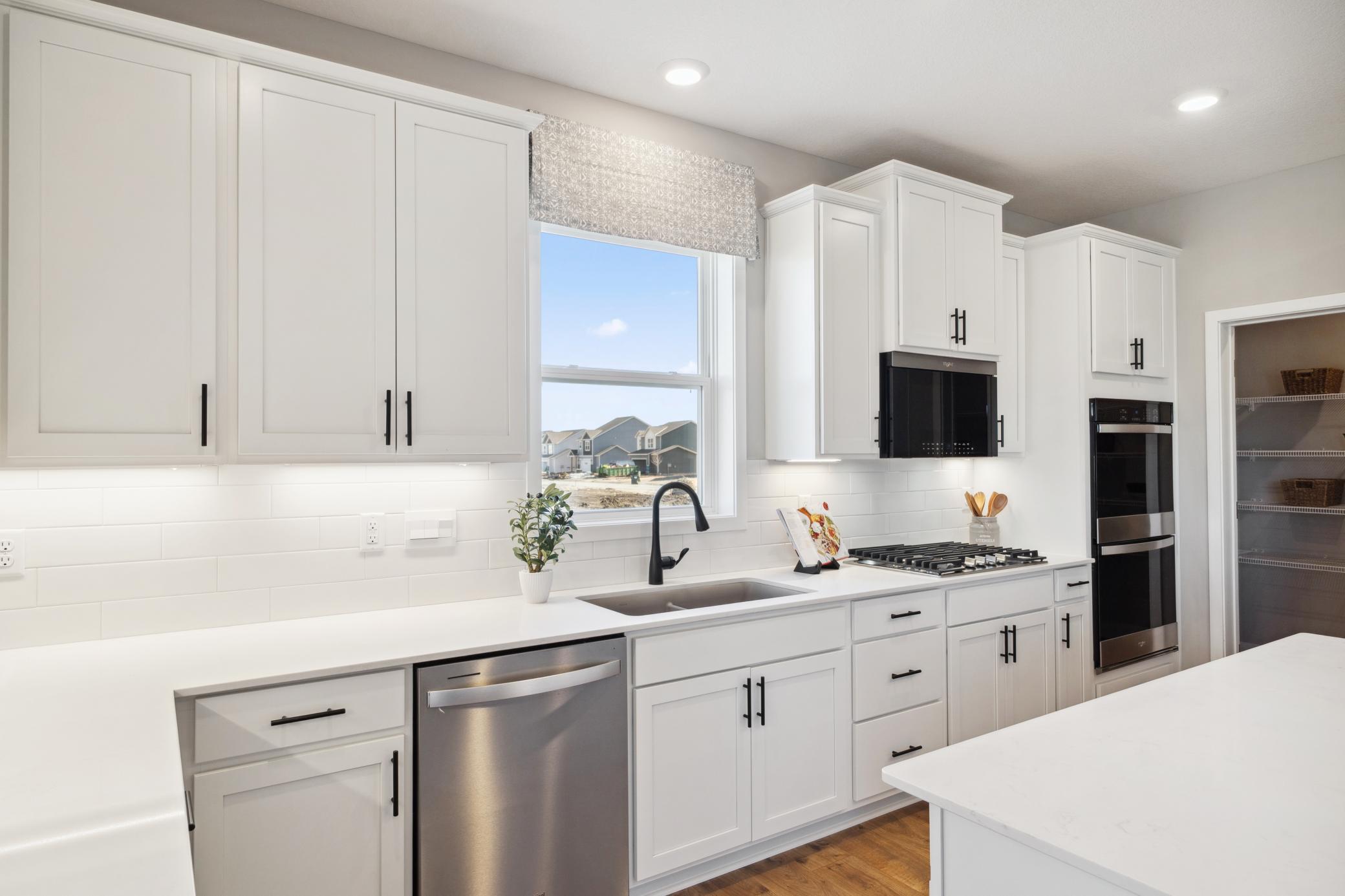10711 BENT PINE CIRCLE
10711 Bent Pine Circle, Woodbury, 55129, MN
-
Price: $689,990
-
Status type: For Sale
-
City: Woodbury
-
Neighborhood: Sienna Grove
Bedrooms: 5
Property Size :3003
-
Listing Agent: NST15454,NST75791
-
Property type : Single Family Residence
-
Zip code: 55129
-
Street: 10711 Bent Pine Circle
-
Street: 10711 Bent Pine Circle
Bathrooms: 3
Year: 2025
Listing Brokerage: D.R. Horton, Inc.
FEATURES
- Microwave
- Exhaust Fan
- Dishwasher
- Disposal
- Cooktop
- Humidifier
- Air-To-Air Exchanger
- Gas Water Heater
- Stainless Steel Appliances
DETAILS
*Ask how you can receive a 5.50% FHA/VA or a 5.99% Conventional 30-year fixed rate PLUS and additional $20,000 in incentives on this home AND up to $5,000 in closing costs. Saves your hundreds of dollars each month!! NOW COMPLETE and ready for a quick move in. The “Jordan” is our most popular and functional floorplan. The exterior draws you in with contemporary details and welcoming covered front porch. Situated on a spacious 0.28 acre home site that backs to open space area. What’s inside? Space for everyone!! Open main floor with tall 9’ ceilings and grand kitchen with both formal and informal dining spaces. A large walk-in pantry offering even more storage spaces. Enjoy cooking and entertaining with timeless white cabinets, Quartz counters, tile backsplash and stainless-steel appliances. Offering you 2 full size wall ovens, gas cooktop with a micro hood that vents to the exterior and high-end Whirlpool appliances. Seamlessly connects to the family room offering large windows (with a lifetime warranty) plus a gas fireplace where everyone can gather and enjoy some quality time. You will love the ease and practicality of the main floor bedroom and ¾ bathroom which can also be a home office. Come in from the garage into the large mudroom with a walk-in closet and space for lockers or boot bench. Head to the upper level through the extra-wide staircase to a spacious loft, convenient upper-level laundry room with cabinets, and 4 more bedrooms (all with walk in closets). The luxury primary bedroom suite has a private bath with a tiled shower, separate soaking tub, plus two walk-in closets and dual sinks with Quartz counters. Unfinished lower level gives you the potential for an additional 1069+ FSF with a large 6th bedroom, 4th bathroom and spacious family room. The Sienna Grove neighborhood is nestled in the East end of Woodbury which hosts an amazing parks system that includes connections to 150 miles of walking trails. Large home sites, up to ½ acre that back to ponds and open spaces. Close to excellent dining options, shopping, breweries, Championship golf, movie theatres, and Historic Afton. Plus, an easy drive to the essentials like groceries, hospitals and public safety. Easy access to 494/94. Students attend the highly desirable school district #833, including Liberty Ridge Elementary, Lake Middle and East Ridge High. Don't forget about our 1, 2, & 10 year warranty on your new home, avoid the expense of a home inspection. Hardi board siding on the front adds value and extra curb appeal. Sod and irrigation included, plus, industry leading smart home technology providing you convenience & peace of mind. NO HOA!!
INTERIOR
Bedrooms: 5
Fin ft² / Living Area: 3003 ft²
Below Ground Living: N/A
Bathrooms: 3
Above Ground Living: 3003ft²
-
Basement Details: Drain Tiled, Drainage System, 8 ft+ Pour, Egress Window(s), Full, Concrete, Storage Space, Sump Pump,
Appliances Included:
-
- Microwave
- Exhaust Fan
- Dishwasher
- Disposal
- Cooktop
- Humidifier
- Air-To-Air Exchanger
- Gas Water Heater
- Stainless Steel Appliances
EXTERIOR
Air Conditioning: Central Air
Garage Spaces: 3
Construction Materials: N/A
Foundation Size: 1423ft²
Unit Amenities:
-
- Kitchen Window
- Porch
- Walk-In Closet
- Washer/Dryer Hookup
- In-Ground Sprinkler
- Kitchen Center Island
- Primary Bedroom Walk-In Closet
Heating System:
-
- Forced Air
- Fireplace(s)
ROOMS
| Main | Size | ft² |
|---|---|---|
| Dining Room | 13 x 12 | 169 ft² |
| Family Room | 18 x 18 | 324 ft² |
| Kitchen | 18 x 18 | 324 ft² |
| Bedroom 5 | 13 x 11 | 169 ft² |
| Mud Room | 08 x 07 | 64 ft² |
| Upper | Size | ft² |
|---|---|---|
| Bedroom 1 | 18 x 14 | 324 ft² |
| Bedroom 2 | 13 x 11 | 169 ft² |
| Bedroom 3 | 13 x 11 | 169 ft² |
| Bedroom 4 | 13 x 12 | 169 ft² |
| Game Room | 18 x 15 | 324 ft² |
| Laundry | 07 x 07 | 49 ft² |
LOT
Acres: N/A
Lot Size Dim.: 75 x 135 x 105 x 77
Longitude: 44.8772
Latitude: -92.8891
Zoning: Residential-Single Family
FINANCIAL & TAXES
Tax year: 2025
Tax annual amount: N/A
MISCELLANEOUS
Fuel System: N/A
Sewer System: City Sewer/Connected
Water System: City Water/Connected
ADITIONAL INFORMATION
MLS#: NST7701220
Listing Brokerage: D.R. Horton, Inc.

ID: 3528314
Published: February 16, 2025
Last Update: February 16, 2025
Views: 21







