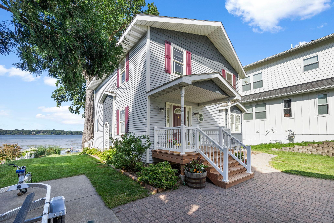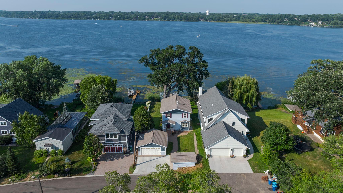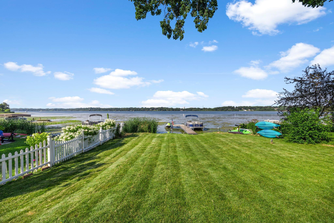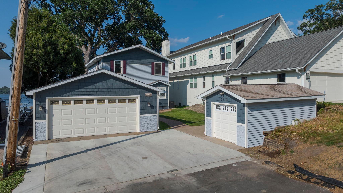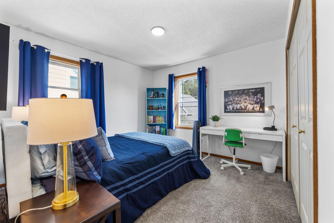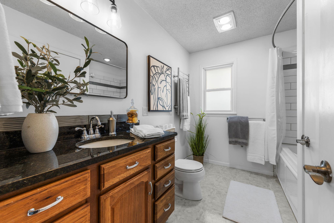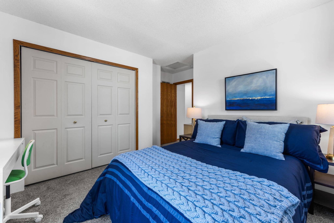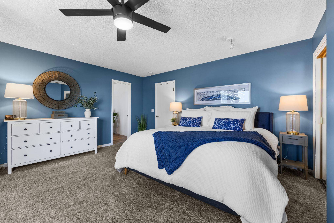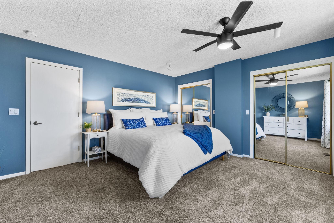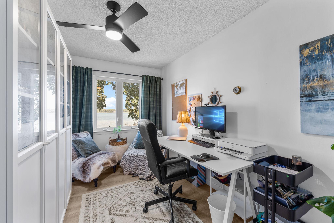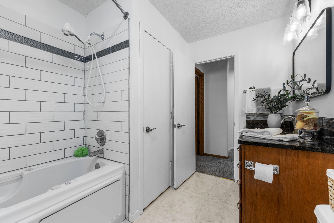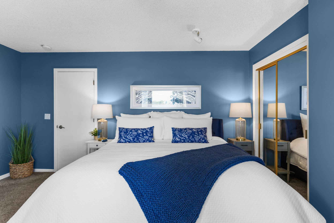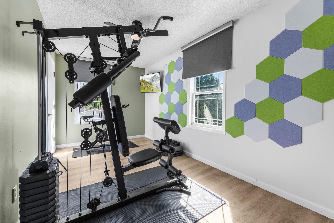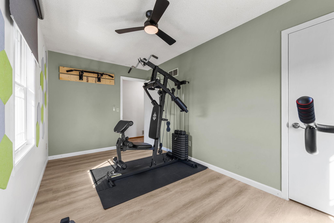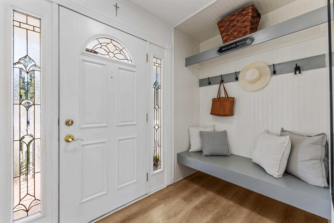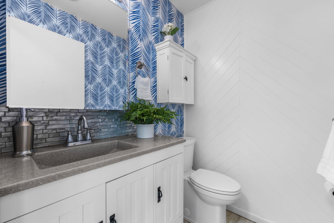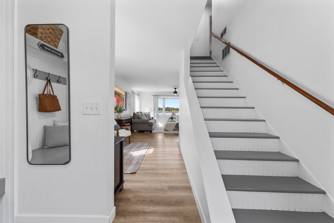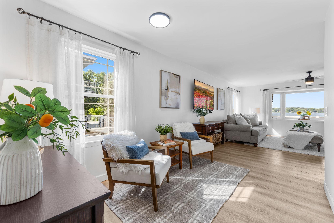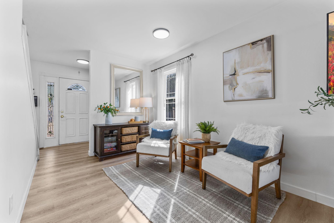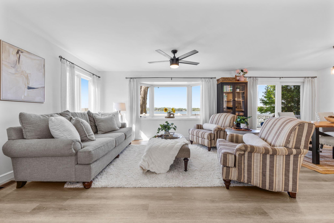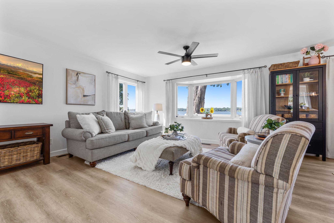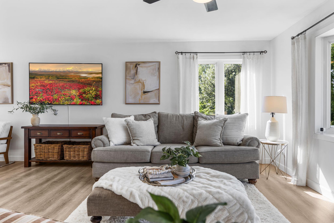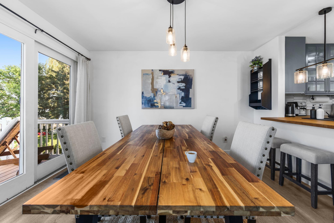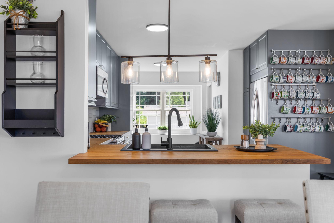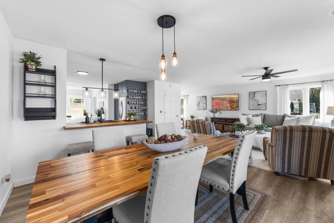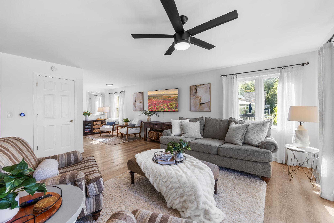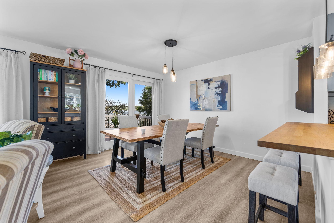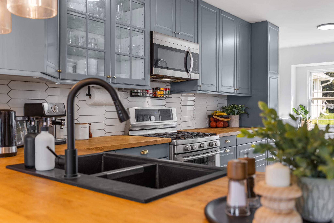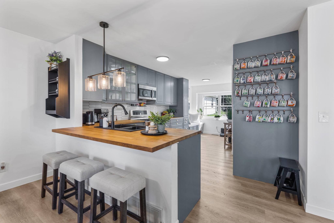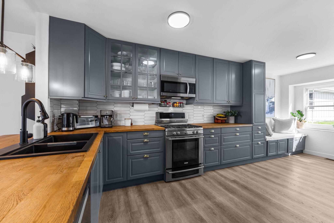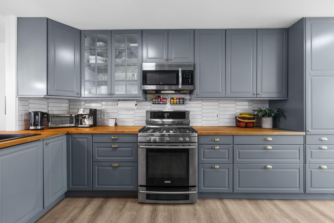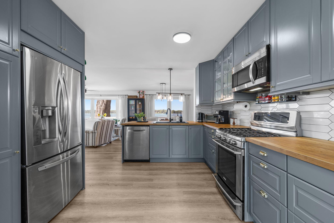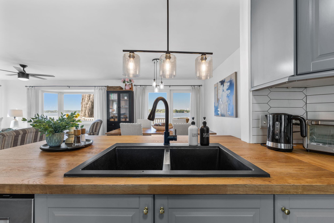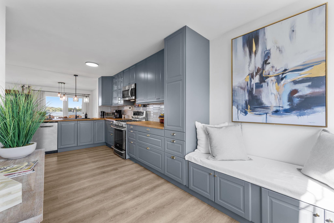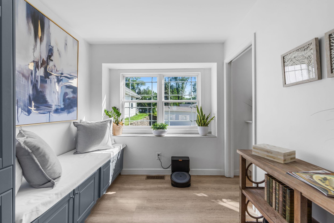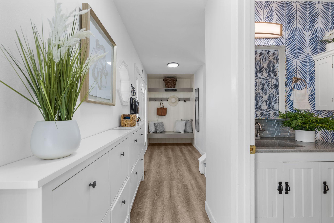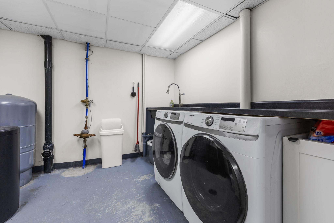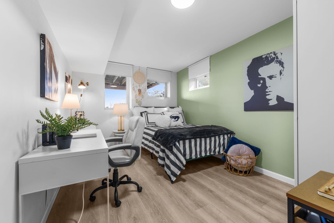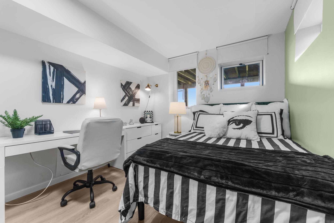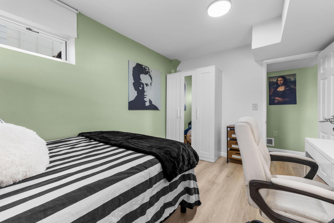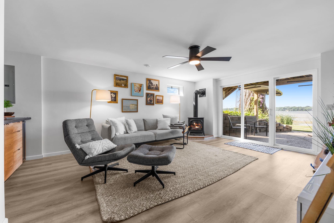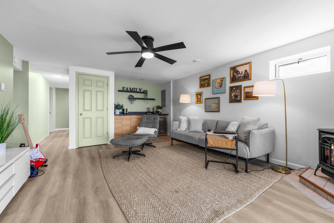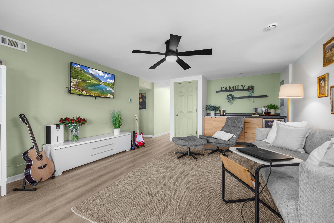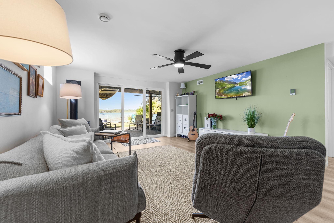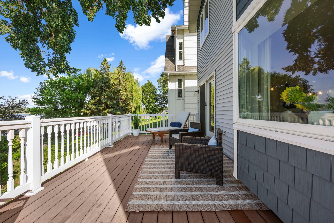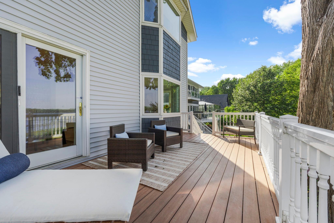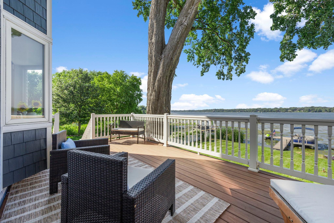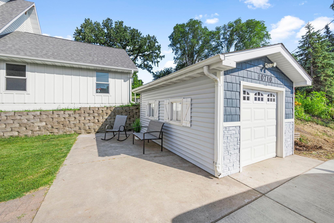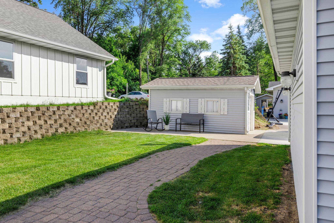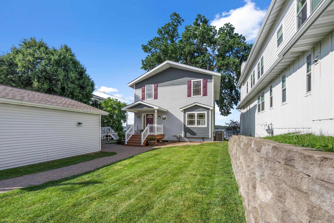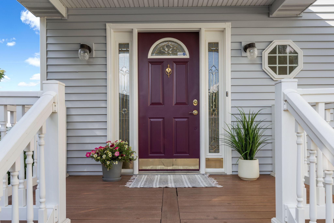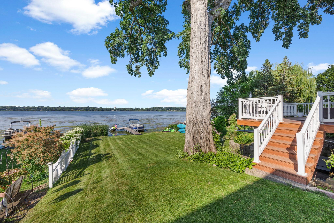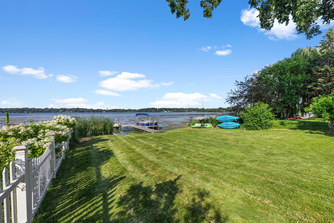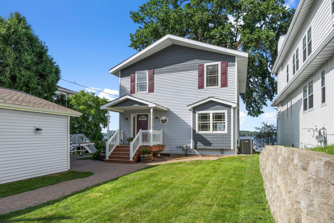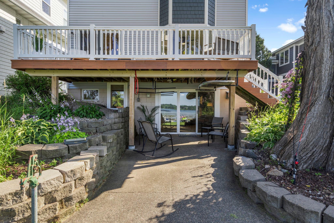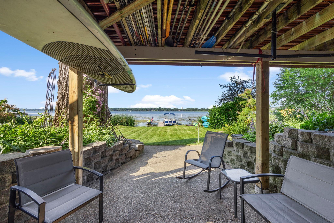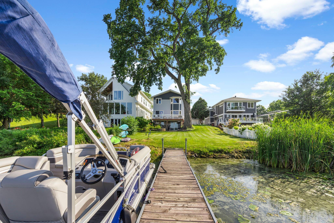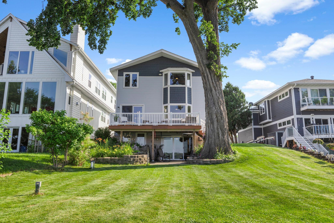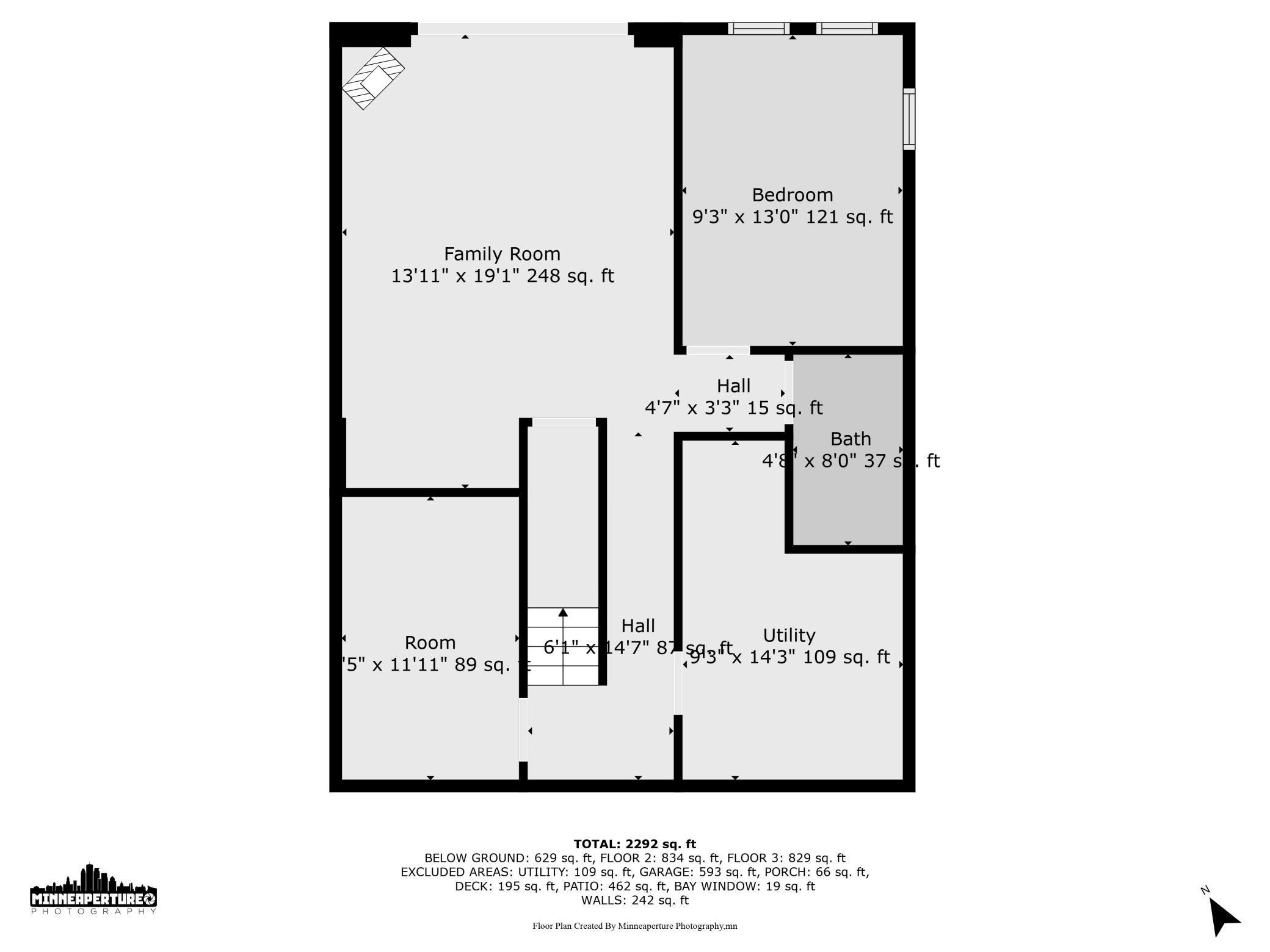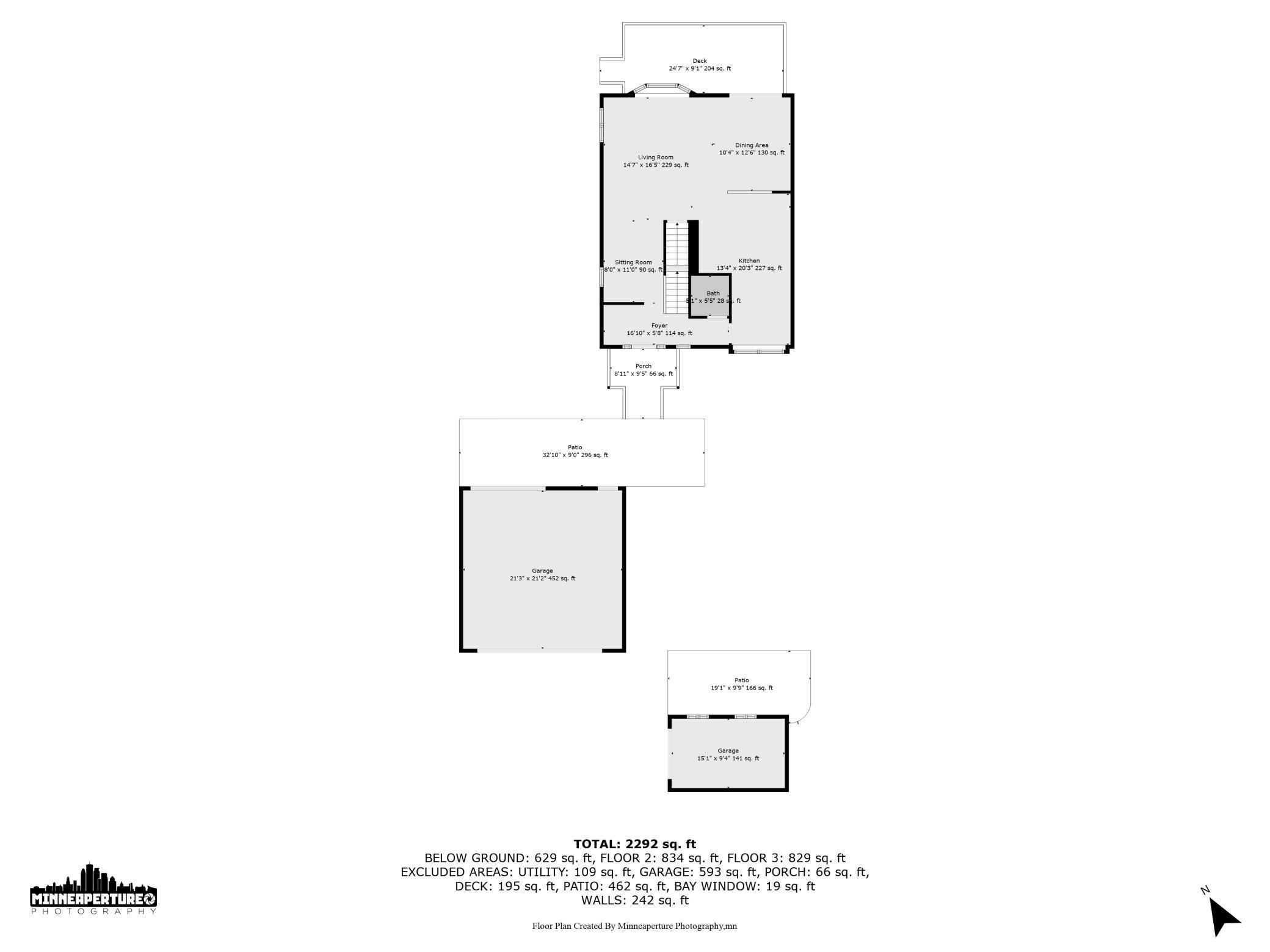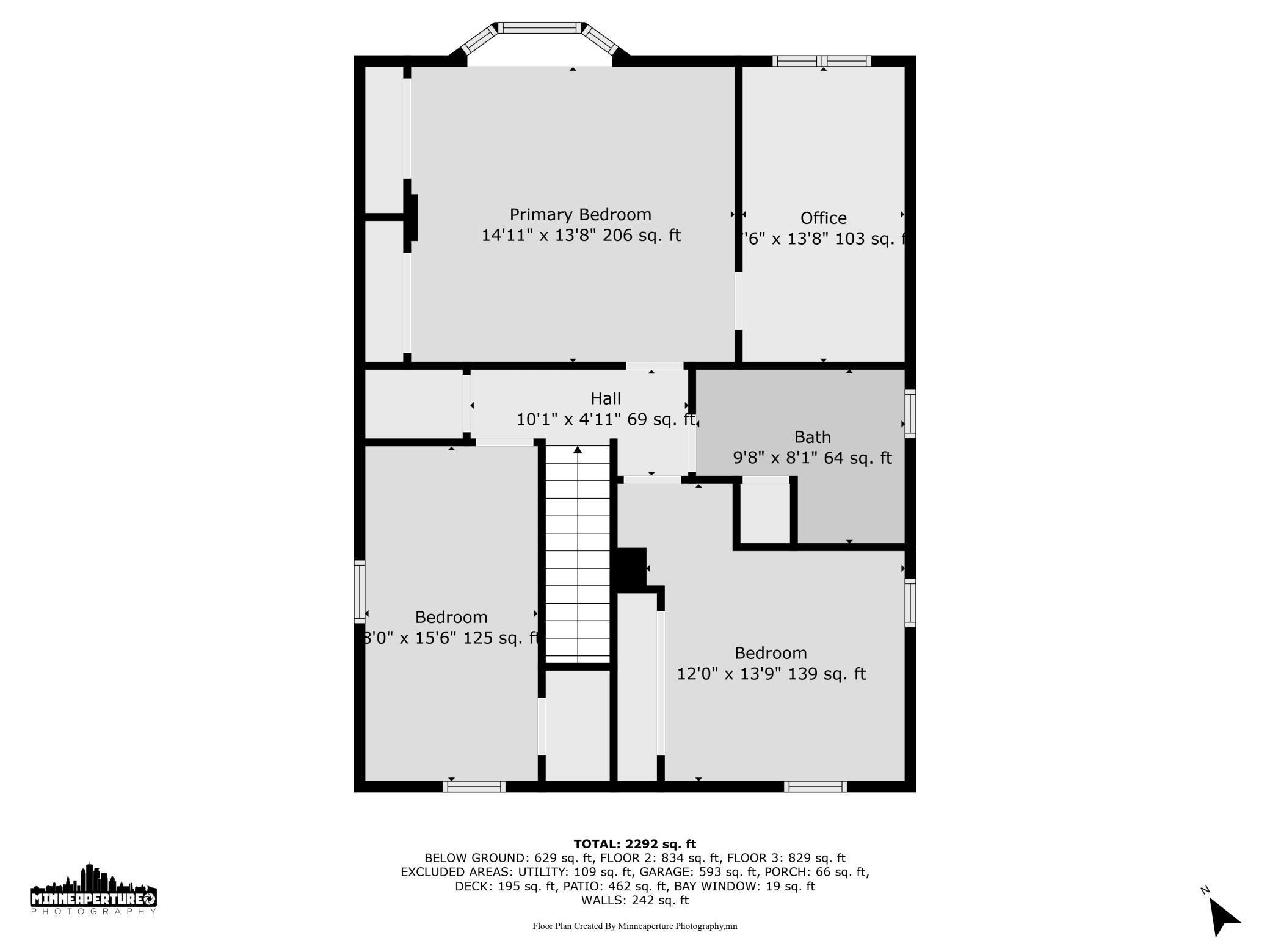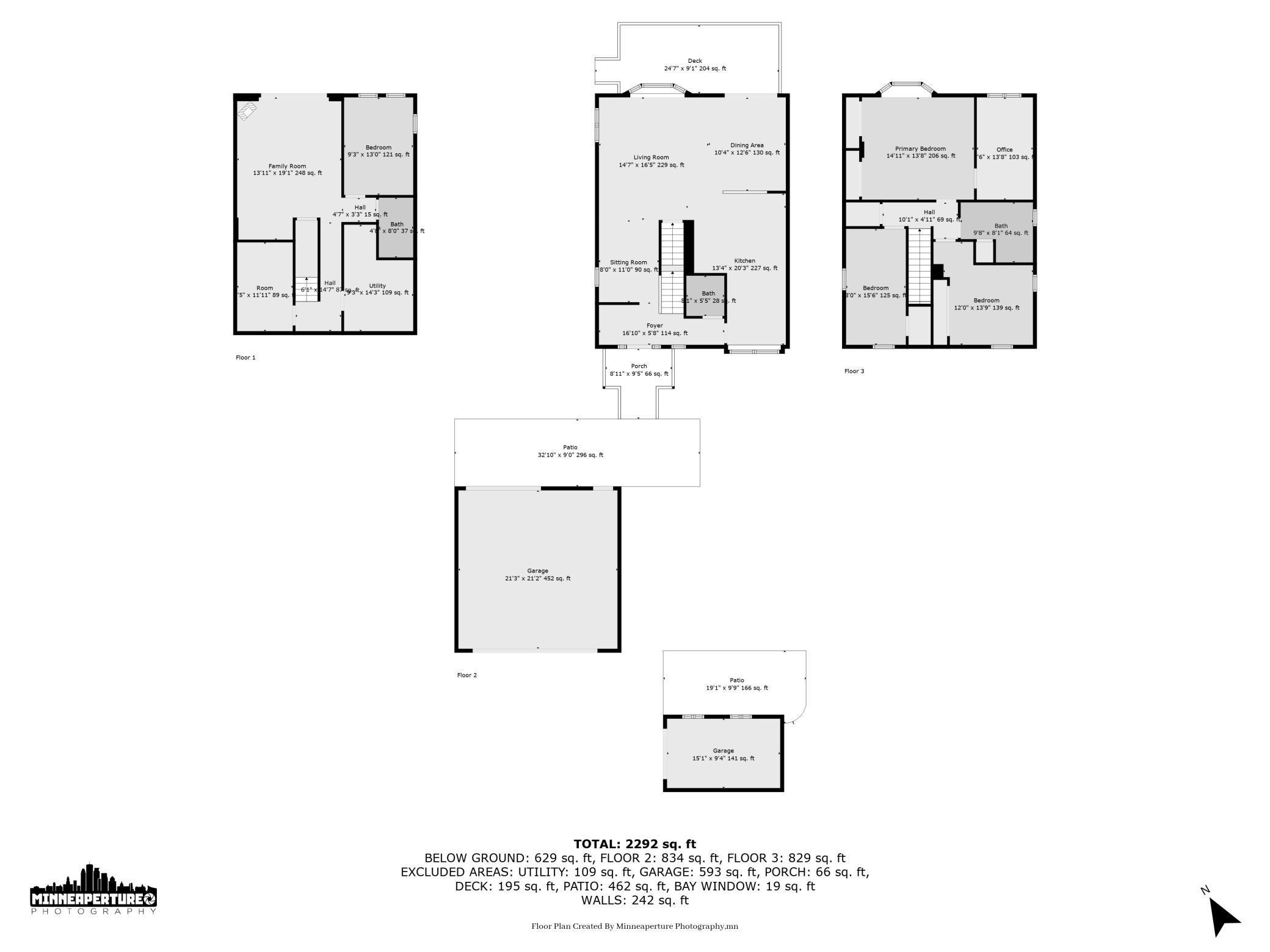10710 15TH AVENUE
10710 15th Avenue, Minneapolis (Plymouth), 55441, MN
-
Price: $1,125,000
-
Status type: For Sale
-
City: Minneapolis (Plymouth)
-
Neighborhood: Auditors Sub 355
Bedrooms: 4
Property Size :2582
-
Listing Agent: NST26146,NST51553
-
Property type : Single Family Residence
-
Zip code: 55441
-
Street: 10710 15th Avenue
-
Street: 10710 15th Avenue
Bathrooms: 3
Year: 1920
Listing Brokerage: Exp Realty, LLC.
FEATURES
- Range
- Refrigerator
- Dryer
- Microwave
- Dishwasher
- Water Softener Owned
- Gas Water Heater
- Stainless Steel Appliances
DETAILS
**Medicine Lake Gem in Wayzata Schools – Stunning Lakeshore Living** Welcome to this beautifully updated 2-story lake home on the shores of Medicine Lake, located in the sought-after Wayzata School District. Nestled on a nice lot with a gentle slope to the water and great complement of shade trees, this 4-bedroom walkout offers incredible lake views and an unbeatable lifestyle just minutes from Minneapolis. Enjoy your own **private lakeshore with dock**, perfect for boating, fishing, and year-round recreation. The freshly painted exterior, paver sidewalk, retaining wall, and maintenance-free deck create excellent curb appeal and easy outdoor living. The walkout lower level features 4th bedroom, large family room with gas fireplace, storage room, laundry room and an aggregate patio, ideal for entertaining with a panoramic lake backdrop. Inside, you’ll find a thoughtfully updated open kitchen with stainless steel appliances, large sink, painted cabinetry, breakfast bar, updated faucet, and both formal and informal dining areas. Sliding glass doors off the formal dining space open to a large deck overlooking the lake. The living room, den, and many other rooms also feature lake views and new flooring throughout. The **primary suite** boasts stunning lake views, and an adjacent office offers an inspiring work-from-home setup—also with lake views! Additional highlights include: * New A/C, some lighting, and ceiling fans * Spacious 2-car garage plus separate storage shed * Formal and informal living spaces * City water & sewer with all assessments paid * Existing private well available for irrigation * Access to **Luce Line Trail**, **Clifton E. French Regional Park**, and **West Medicine Lake Park** Medicine Lake is known for its great fishing, water sports, and community charm. Don’t miss this rare opportunity to live lakeside with **an easy commute to downtown Minneapolis** and endless outdoor activities right outside your door.
INTERIOR
Bedrooms: 4
Fin ft² / Living Area: 2582 ft²
Below Ground Living: 796ft²
Bathrooms: 3
Above Ground Living: 1786ft²
-
Basement Details: Block, Finished, Full, Walkout,
Appliances Included:
-
- Range
- Refrigerator
- Dryer
- Microwave
- Dishwasher
- Water Softener Owned
- Gas Water Heater
- Stainless Steel Appliances
EXTERIOR
Air Conditioning: Central Air
Garage Spaces: 2
Construction Materials: N/A
Foundation Size: 884ft²
Unit Amenities:
-
- Patio
- Kitchen Window
- Deck
- Porch
- Natural Woodwork
- Hardwood Floors
- Ceiling Fan(s)
- Dock
- Cable
Heating System:
-
- Forced Air
ROOMS
| Main | Size | ft² |
|---|---|---|
| Living Room | 16 x 14 | 256 ft² |
| Dining Room | 12 x 12 | 144 ft² |
| Kitchen | 16 x 12 | 256 ft² |
| Informal Dining Room | 8 x 7 | 64 ft² |
| Den | 12 x 8 | 144 ft² |
| Deck | 21 x 11 | 441 ft² |
| Lower | Size | ft² |
|---|---|---|
| Family Room | 20 x 14 | 400 ft² |
| Bedroom 4 | 14 x 9 | 196 ft² |
| Laundry | 10 x 9 | 100 ft² |
| Storage | 12 x 8 | 144 ft² |
| Upper | Size | ft² |
|---|---|---|
| Bedroom 1 | 16 x 13 | 256 ft² |
| Bedroom 2 | 11 x 11 | 121 ft² |
| Bedroom 3 | 16 x 9 | 256 ft² |
| Office | 13 x 8 | 169 ft² |
LOT
Acres: N/A
Lot Size Dim.: 50 x 172 x 51 x 175
Longitude: 44.996
Latitude: -93.4148
Zoning: Shoreline,Residential-Single Family
FINANCIAL & TAXES
Tax year: 2025
Tax annual amount: $11,381
MISCELLANEOUS
Fuel System: N/A
Sewer System: City Sewer/Connected
Water System: City Water/Connected,Well
ADDITIONAL INFORMATION
MLS#: NST7773096
Listing Brokerage: Exp Realty, LLC.

ID: 3893291
Published: July 15, 2025
Last Update: July 15, 2025
Views: 2


