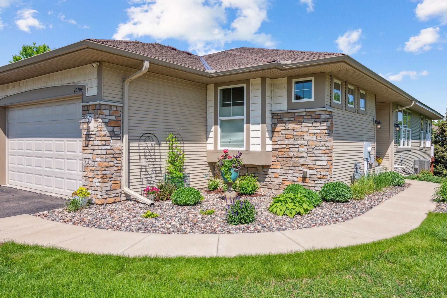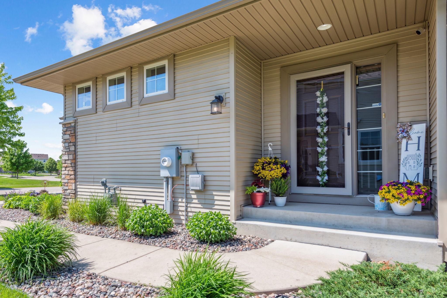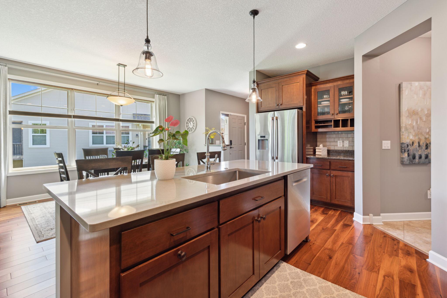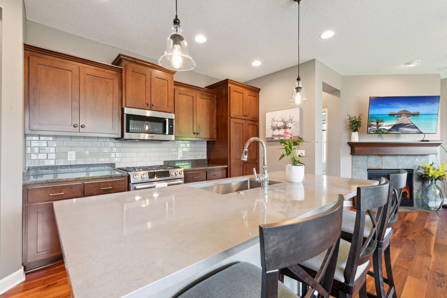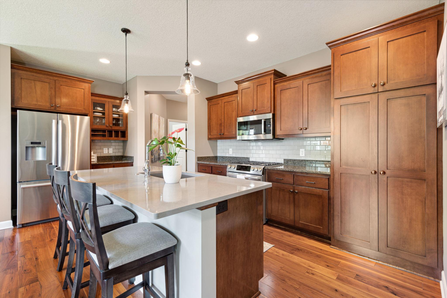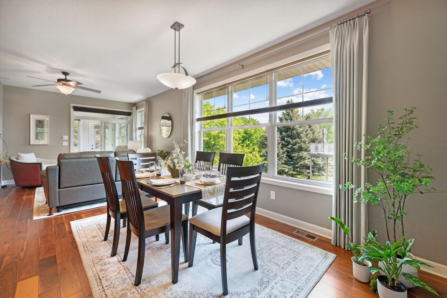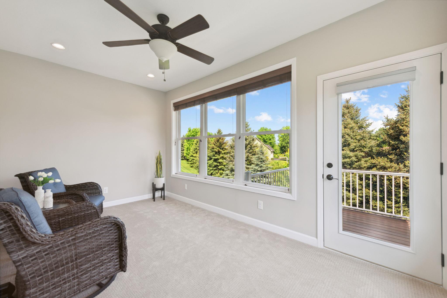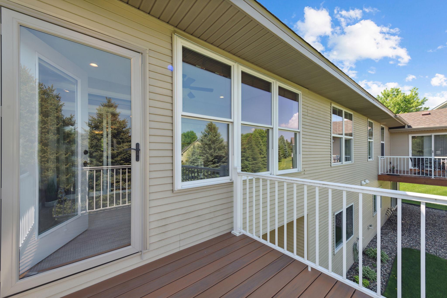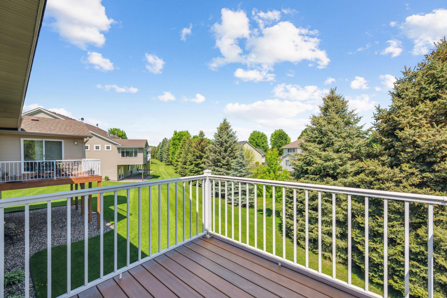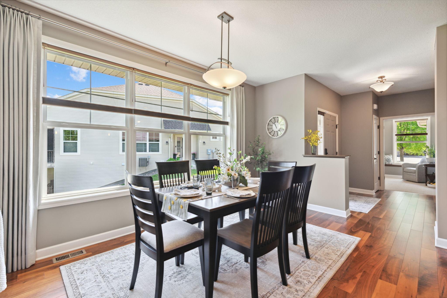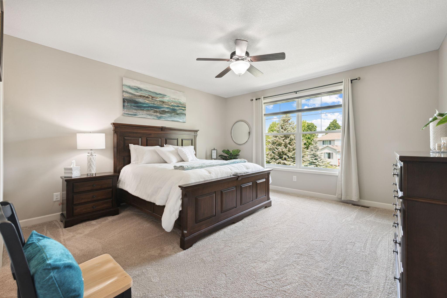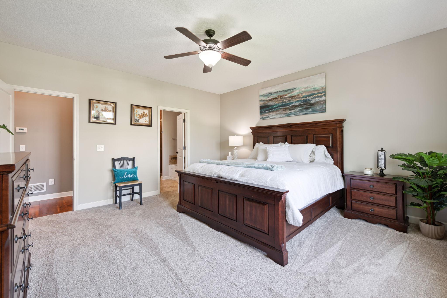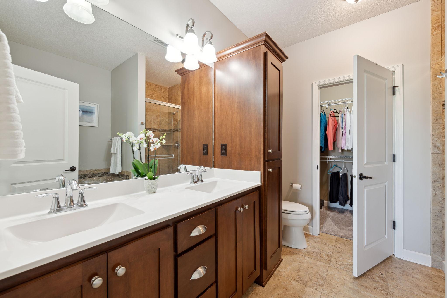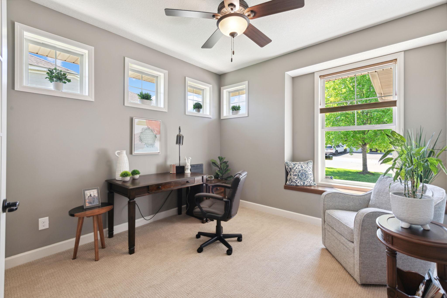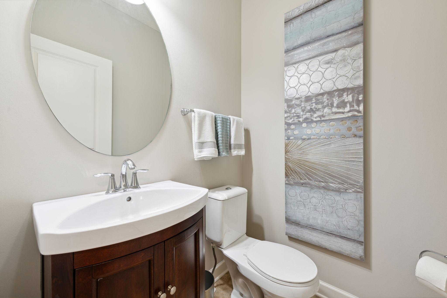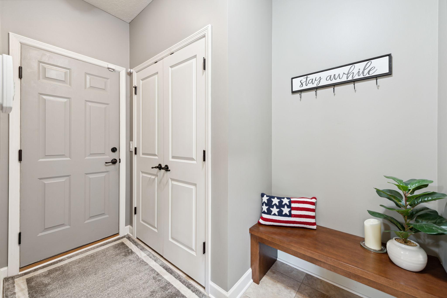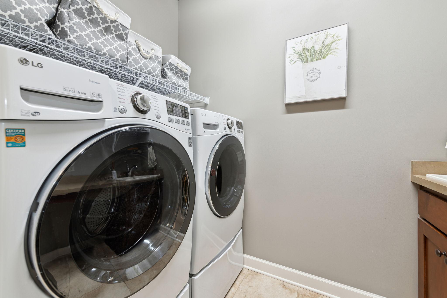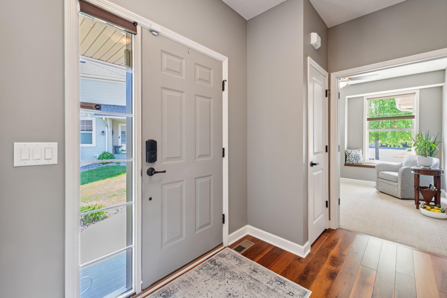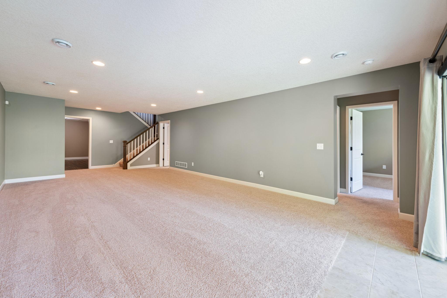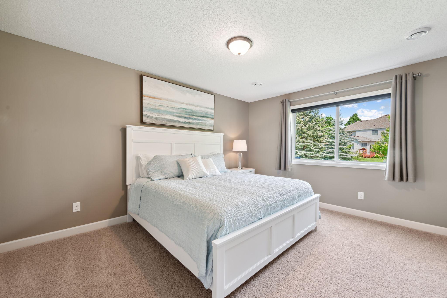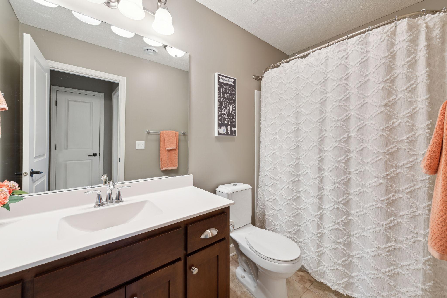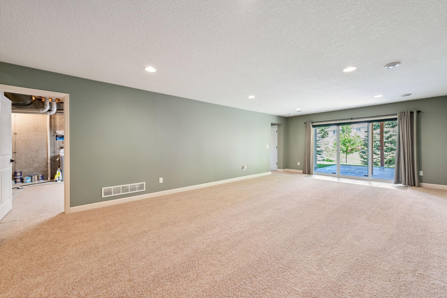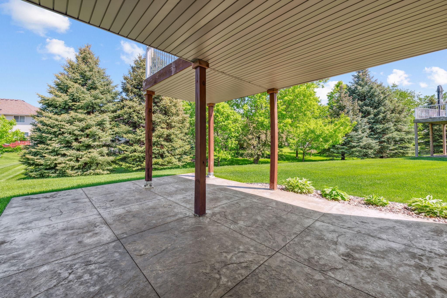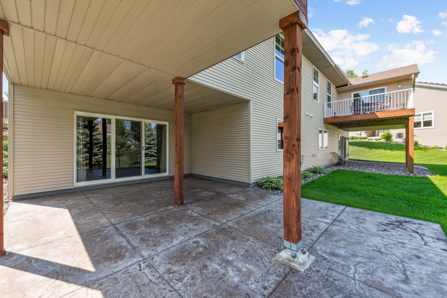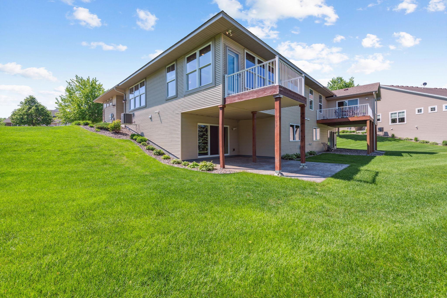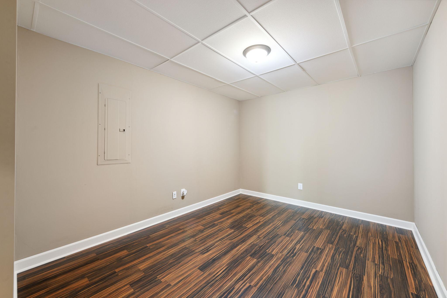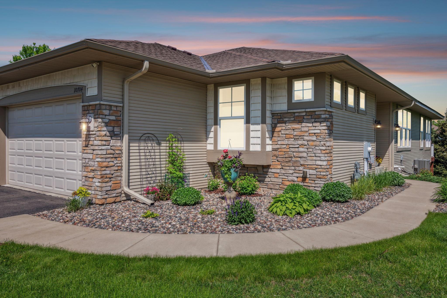10704 KNOLLWOOD LANE
10704 Knollwood Lane, Woodbury, 55129, MN
-
Price: $529,900
-
Status type: For Sale
-
City: Woodbury
-
Neighborhood: Kingsfield
Bedrooms: 3
Property Size :2450
-
Listing Agent: NST16691,NST42800
-
Property type : Townhouse Side x Side
-
Zip code: 55129
-
Street: 10704 Knollwood Lane
-
Street: 10704 Knollwood Lane
Bathrooms: 3
Year: 2013
Listing Brokerage: Coldwell Banker Burnet
FEATURES
- Range
- Refrigerator
- Washer
- Dryer
- Microwave
- Dishwasher
- Water Softener Owned
- Disposal
- Humidifier
- Gas Water Heater
- Stainless Steel Appliances
DETAILS
Stunning end unit townhome nestled in a dynamite Woodbury location! Offering main level living at its finest, this 3 bedroom, 3 bathroom home is sure to impress. A meticulously maintained main level begins in the inviting foyer, then onto a spacious kitchen with stainless steel appliances and center island, ideal for both cooking and entertaining, informal living & dining spaces, 3 season porch, mudroom, laundry, powder room, office/bedroom, and a primary suite boasting a full bathroom & walk in closet. The walkout lower level is complete with a family room, bonus/flex room, ample storage, a 3rd bedroom and a full bathroom! Wonderful outdoor spaces include a deck, an enormous stamped concrete patio and an abundance of green space. Two-car attached garage and a professionally managed lawn! Enjoy many nearby convenience, including multiple golf courses, shopping, dining, parks, trails and all that Woodbury has to offer! Easy commute with quick access to freeways & highways. Combining style, comfort, and an enviable location – this one has it all! Welcome home!
INTERIOR
Bedrooms: 3
Fin ft² / Living Area: 2450 ft²
Below Ground Living: 1002ft²
Bathrooms: 3
Above Ground Living: 1448ft²
-
Basement Details: Drain Tiled, Egress Window(s), Finished, Full, Concrete, Sump Pump, Walkout,
Appliances Included:
-
- Range
- Refrigerator
- Washer
- Dryer
- Microwave
- Dishwasher
- Water Softener Owned
- Disposal
- Humidifier
- Gas Water Heater
- Stainless Steel Appliances
EXTERIOR
Air Conditioning: Central Air
Garage Spaces: 2
Construction Materials: N/A
Foundation Size: 1448ft²
Unit Amenities:
-
- Patio
- Deck
- Porch
- Natural Woodwork
- Hardwood Floors
- Ceiling Fan(s)
- Walk-In Closet
- Washer/Dryer Hookup
- In-Ground Sprinkler
- Kitchen Center Island
- Tile Floors
- Main Floor Primary Bedroom
- Primary Bedroom Walk-In Closet
Heating System:
-
- Forced Air
ROOMS
| Main | Size | ft² |
|---|---|---|
| Living Room | 12x16 | 144 ft² |
| Dining Room | 16x08 | 256 ft² |
| Kitchen | 12x18 | 144 ft² |
| Bedroom 1 | 16x16 | 256 ft² |
| Bedroom 2 | 12x12 | 144 ft² |
| Three Season Porch | 10x16 | 100 ft² |
| Laundry | 05x10 | 25 ft² |
| Deck | 09x09 | 81 ft² |
| Lower | Size | ft² |
|---|---|---|
| Family Room | 16x27 | 256 ft² |
| Bedroom 3 | 13x15 | 169 ft² |
| Office | 12x15 | 144 ft² |
| Patio | 16x18 | 256 ft² |
LOT
Acres: N/A
Lot Size Dim.: 92x45
Longitude: 44.9051
Latitude: -92.8876
Zoning: Residential-Single Family
FINANCIAL & TAXES
Tax year: 2025
Tax annual amount: $5,466
MISCELLANEOUS
Fuel System: N/A
Sewer System: City Sewer/Connected
Water System: City Water/Connected
ADITIONAL INFORMATION
MLS#: NST7729364
Listing Brokerage: Coldwell Banker Burnet

ID: 3545371
Published: April 24, 2025
Last Update: April 24, 2025
Views: 8


