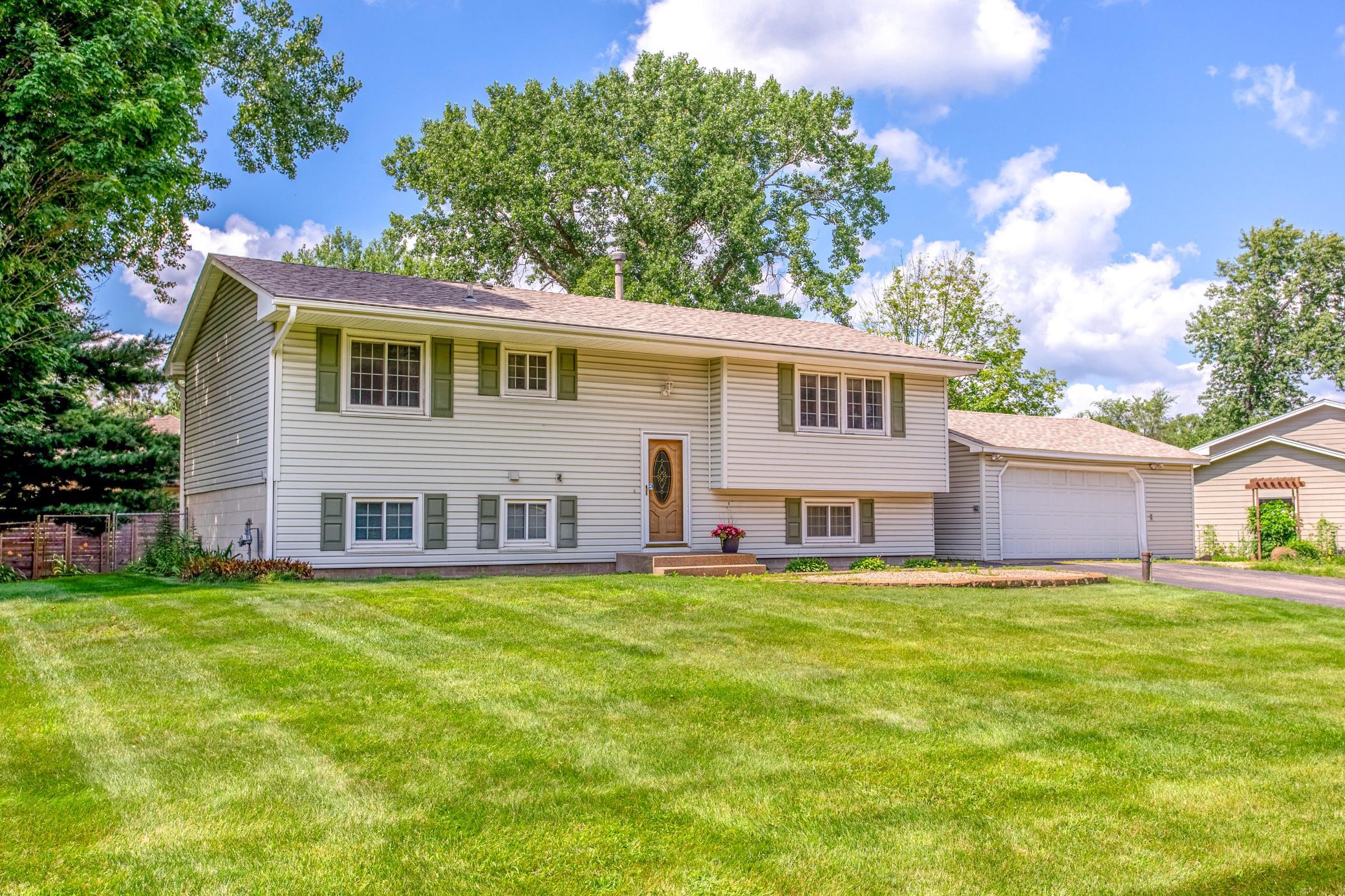10701 SUNSET ROAD
10701 Sunset Road, Minneapolis (Brooklyn Park), 55443, MN
-
Property type : Single Family Residence
-
Zip code: 55443
-
Street: 10701 Sunset Road
-
Street: 10701 Sunset Road
Bathrooms: 2
Year: 1975
Listing Brokerage: RE/MAX Results
FEATURES
- Range
- Refrigerator
- Washer
- Dryer
- Exhaust Fan
- Dishwasher
- Water Softener Owned
- Humidifier
- Electronic Air Filter
- Gas Water Heater
DETAILS
Nestled on the corner of a quiet cul-de-sac, this split-entry gem offers the perfect balance of spacious living and indoor-outdoor enjoyment. The private, fenced-in backyard is canopied by mature trees, filled with gardens and flowering plants, and features a multi-tier deck—ideal for morning coffee, grilling, or hosting gatherings. Step inside to an expansive living room that flows seamlessly into the well-appointed kitchen, complete with a gas range, abundant cabinetry, and an adjoining dining area with sliding door access to the upper deck. Just off the main living and dining areas, a versatile den with pocket-door entry highlights a built-in hutch with glass display doors—perfect as a formal dining area, home office, hobby space, or a cozy reading nook. Two generously sized bedrooms on the main level share a full bath with extended vanity, tile flooring, and a spa-like jetted tub/shower combination. The finished walkout lower level expands the home’s flexibility, featuring a spacious family room anchored by a gas fireplace and a large built-in safe, an updated bath with a new walk-in shower and linen shelving, and a large bedroom with a spacious walk-in closet. The laundry room, complete with sink, washer, and electric dryer, connects to an extended storage room which offers convenient access to home utility systems and the backyard. Additional highlights include an oversized 2.5-car garage with ample storage space or a workshop, thoughtful landscaping with lilies, hostas, and a vibrant orange trumpet vine that blooms in late summer, and plenty of room both inside and out to relax, entertain, and grow. For $35 a year, homeowners can join the voluntary “Riverside Association” which comes with exclusive access to a private beach and picnic area on the popular 6 mile Mississippi River recreational waterway, a private boat launch, and access to 2000’ of Mississippi shoreline. For an additional fee you can reserve a boat slip (subject to availability). This home is a true gem you won’t want to miss!
INTERIOR
Bedrooms: 3
Fin ft² / Living Area: 1991 ft²
Below Ground Living: 855ft²
Bathrooms: 2
Above Ground Living: 1136ft²
-
Basement Details: Daylight/Lookout Windows, Finished, Full, Storage/Locker, Storage Space, Walkout,
Appliances Included:
-
- Range
- Refrigerator
- Washer
- Dryer
- Exhaust Fan
- Dishwasher
- Water Softener Owned
- Humidifier
- Electronic Air Filter
- Gas Water Heater
EXTERIOR
Air Conditioning: Central Air
Garage Spaces: 3
Construction Materials: N/A
Foundation Size: 1100ft²
Unit Amenities:
-
- Kitchen Window
- Deck
- Natural Woodwork
- Ceiling Fan(s)
- Walk-In Closet
- Washer/Dryer Hookup
- Cable
- Tile Floors
- Main Floor Primary Bedroom
Heating System:
-
- Forced Air
ROOMS
| Main | Size | ft² |
|---|---|---|
| Living Room | 18x14 | 324 ft² |
| Dining Room | 12x9 | 144 ft² |
| Kitchen | 11x8 | 121 ft² |
| Bedroom 1 | 15x11 | 225 ft² |
| Bedroom 2 | 12x10 | 144 ft² |
| Den | 11x11 | 121 ft² |
| Bathroom | 8x7 | 64 ft² |
| Deck | 33x20 | 1089 ft² |
| Lower | Size | ft² |
|---|---|---|
| Family Room | 22x13 | 484 ft² |
| Bedroom 3 | 16x11 | 256 ft² |
| Bathroom | 8x8 | 64 ft² |
| Laundry | 13x11 | 169 ft² |
| Storage | 7x6 | 49 ft² |
LOT
Acres: N/A
Lot Size Dim.: 126x111x106x15x13x109
Longitude: 45.1478
Latitude: -93.3346
Zoning: Residential-Single Family
FINANCIAL & TAXES
Tax year: 2025
Tax annual amount: $4,254
MISCELLANEOUS
Fuel System: N/A
Sewer System: City Sewer/Connected
Water System: City Water/Connected,Well
ADDITIONAL INFORMATION
MLS#: NST7786646
Listing Brokerage: RE/MAX Results

ID: 4098509
Published: September 11, 2025
Last Update: September 11, 2025
Views: 2






