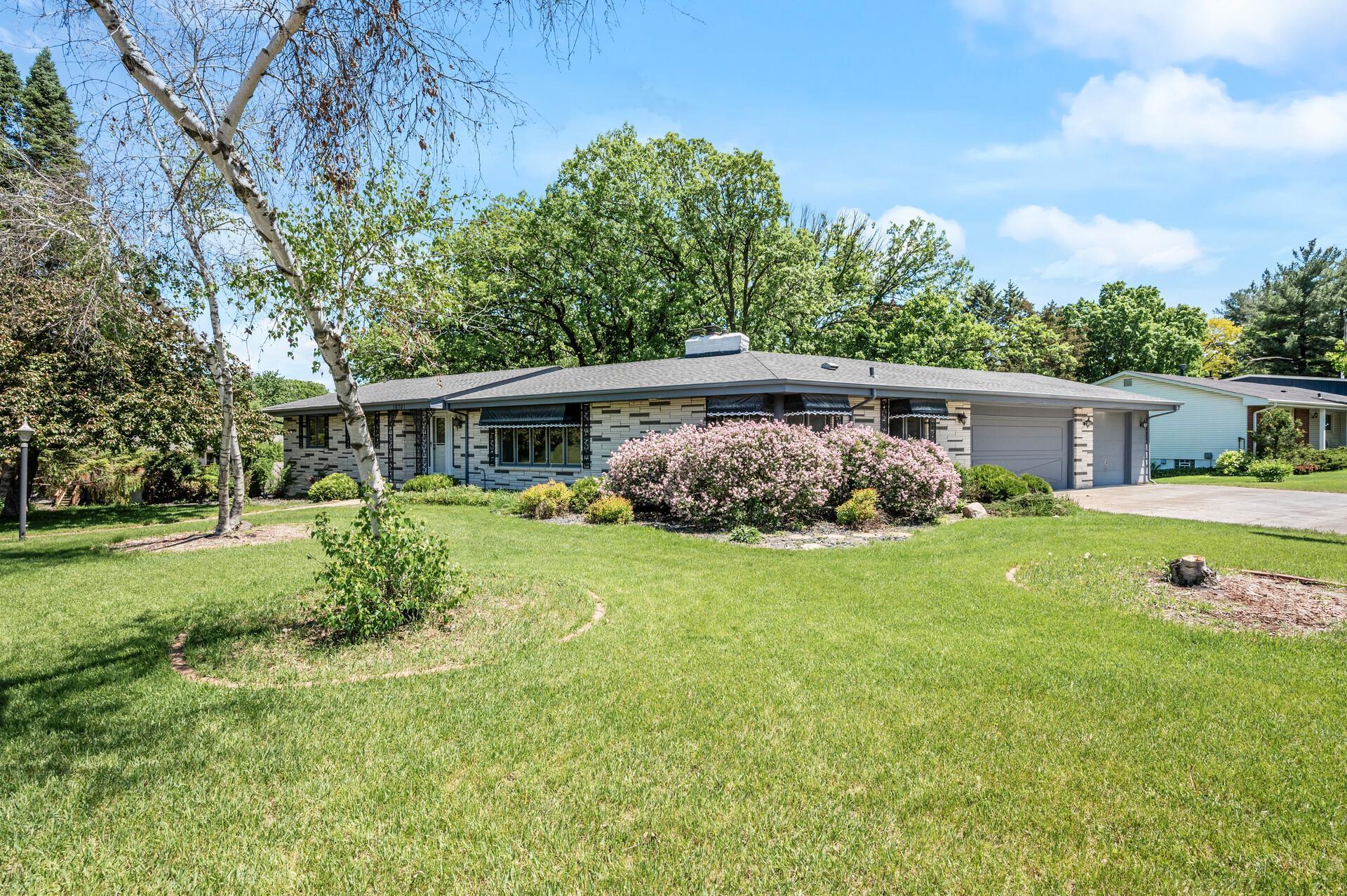10701 HOPKINS ROAD
10701 Hopkins Road, Minneapolis (Bloomington), 55420, MN
-
Price: $595,000
-
Status type: For Sale
-
Neighborhood: Spring Valley 5th Add
Bedrooms: 5
Property Size :4387
-
Listing Agent: NST16024,NST48613
-
Property type : Single Family Residence
-
Zip code: 55420
-
Street: 10701 Hopkins Road
-
Street: 10701 Hopkins Road
Bathrooms: 5
Year: 1967
Listing Brokerage: RE/MAX Advantage Plus
FEATURES
- Range
- Refrigerator
- Washer
- Dryer
- Microwave
- Exhaust Fan
- Dishwasher
- Disposal
- Freezer
- Humidifier
- Central Vacuum
- Gas Water Heater
- Stainless Steel Appliances
DETAILS
Welcome to 10701 Hopkins Road. This 5-bedroom, 5-bathroom, 4387 square foot walkout rambler is located on a corner lot in a quiet neighborhood with great curb appeal. Built for entertaining, this home features a full bar, billiards, wet bar and 4 large living areas. If you are handy and looking for an ideal workspace, use the 3-car heated attached garage or the large storage space beneath the garage. Four season sunroom off the main living room featuring access to two decks with composite decking. Main level features master w/ensuite bathroom and access to deck, 2 additional bedrooms and bathroom. Lower-level master features ensuite bathroom and den, another bedroom and 2 bathrooms. Great sledding hill to the side of the house. Garden beds to the side of the garage. New roof in 2022. Huge concrete driveway in 2020. Brand new SS appliances, front door and carpet on main level, sunroom and lower-level bedrooms. Trustee Deed; Sold As-Is. This well-loved home is looking for its new owner. Make it yours.
INTERIOR
Bedrooms: 5
Fin ft² / Living Area: 4387 ft²
Below Ground Living: 2076ft²
Bathrooms: 5
Above Ground Living: 2311ft²
-
Basement Details: Block, Daylight/Lookout Windows, Finished, Full, Storage Space, Walkout,
Appliances Included:
-
- Range
- Refrigerator
- Washer
- Dryer
- Microwave
- Exhaust Fan
- Dishwasher
- Disposal
- Freezer
- Humidifier
- Central Vacuum
- Gas Water Heater
- Stainless Steel Appliances
EXTERIOR
Air Conditioning: Central Air
Garage Spaces: 3
Construction Materials: N/A
Foundation Size: 2878ft²
Unit Amenities:
-
- Kitchen Window
- Deck
- Natural Woodwork
- Hardwood Floors
- Sun Room
- Ceiling Fan(s)
- Local Area Network
- Washer/Dryer Hookup
- In-Ground Sprinkler
- Cable
- Skylight
- Wet Bar
- Tile Floors
- Main Floor Primary Bedroom
Heating System:
-
- Forced Air
- Baseboard
- Fireplace(s)
ROOMS
| Main | Size | ft² |
|---|---|---|
| Living Room | 23x13 | 529 ft² |
| Family Room | 21x13.5 | 281.75 ft² |
| Dining Room | 10x10 | 100 ft² |
| Kitchen | 13x9 | 169 ft² |
| Informal Dining Room | 12x10 | 144 ft² |
| Bedroom 1 | 13.5x13 | 181.13 ft² |
| Bedroom 2 | 13x10 | 169 ft² |
| Bedroom 3 | 12x10 | 144 ft² |
| Sun Room | 18x18 | 324 ft² |
| Lower | Size | ft² |
|---|---|---|
| Bedroom 4 | 17x12 | 289 ft² |
| Bedroom 5 | 13x11 | 169 ft² |
| Bar/Wet Bar Room | 21x13 | 441 ft² |
| Billiard | 21x13 | 441 ft² |
| Den | 11x11 | 121 ft² |
LOT
Acres: N/A
Lot Size Dim.: 90x158x131x141
Longitude: 44.8108
Latitude: -93.2857
Zoning: Residential-Single Family
FINANCIAL & TAXES
Tax year: 2024
Tax annual amount: $6,342
MISCELLANEOUS
Fuel System: N/A
Sewer System: City Sewer/Connected
Water System: City Water/Connected
ADITIONAL INFORMATION
MLS#: NST7749022
Listing Brokerage: RE/MAX Advantage Plus

ID: 3721759
Published: May 30, 2025
Last Update: May 30, 2025
Views: 6






