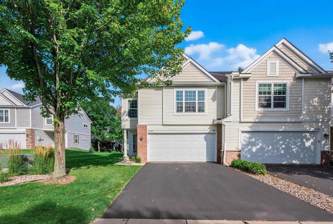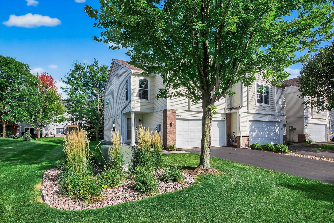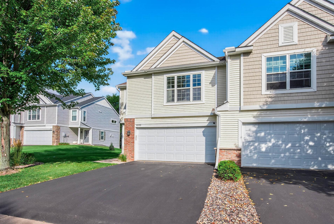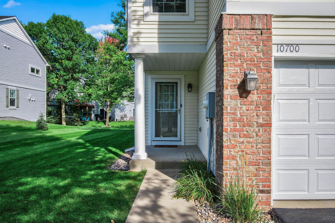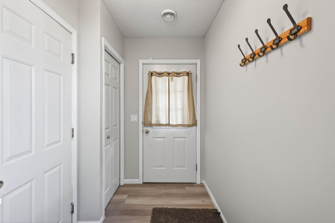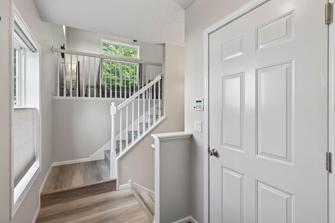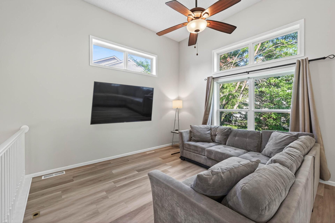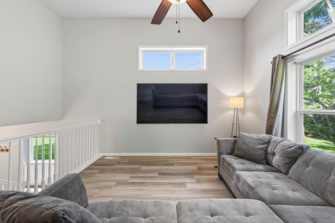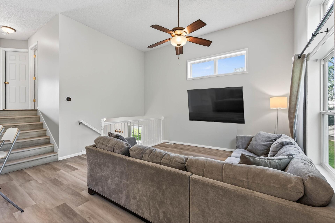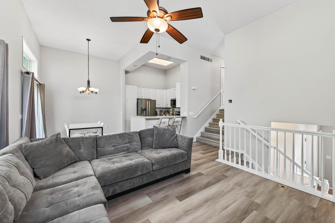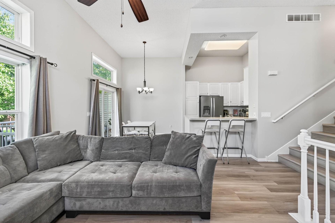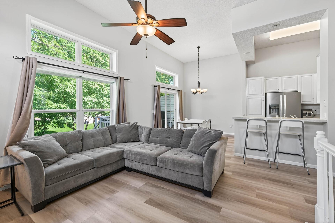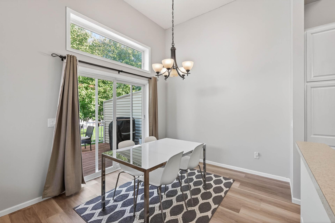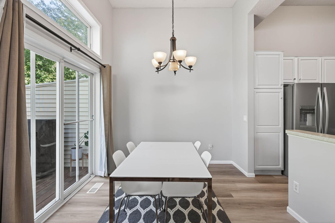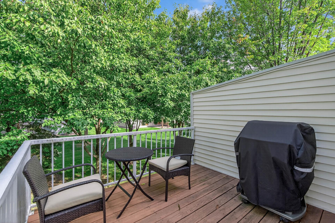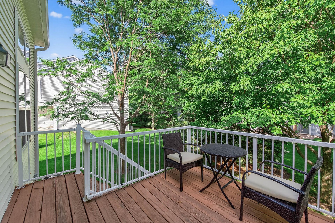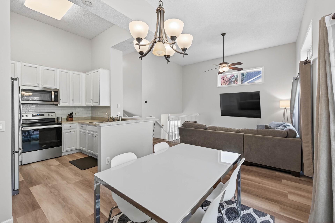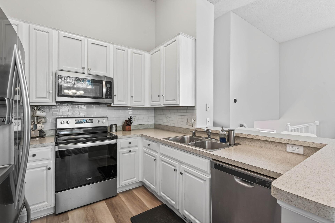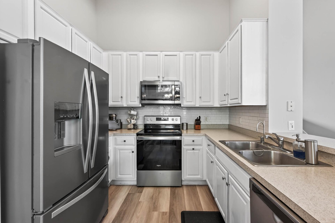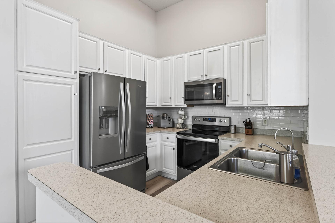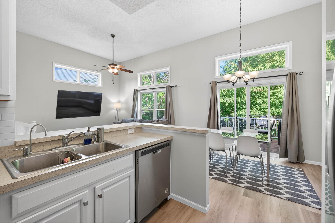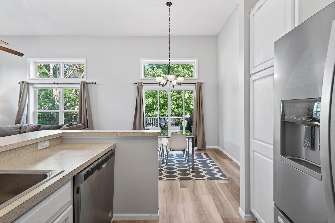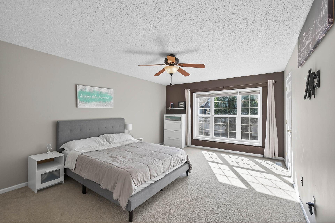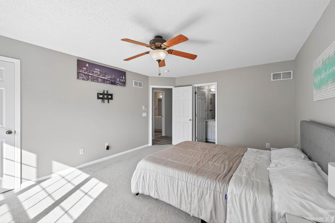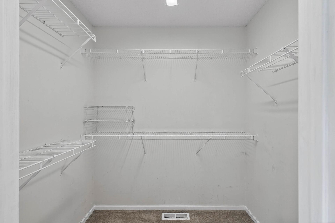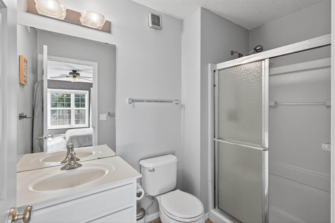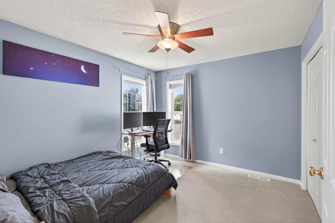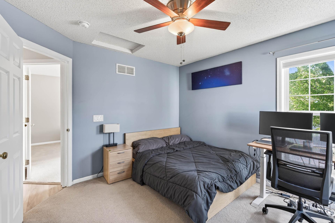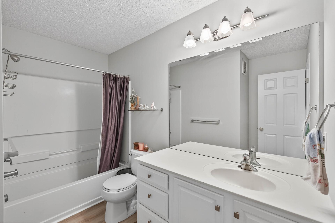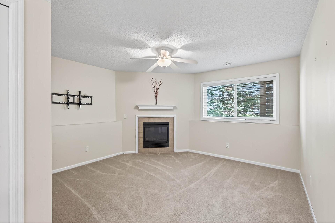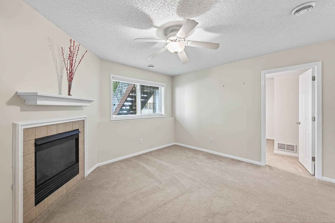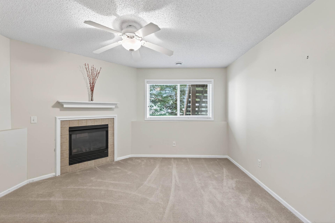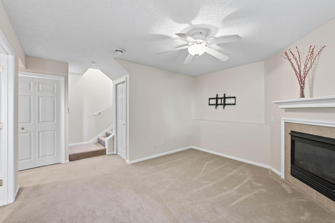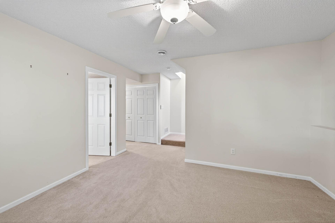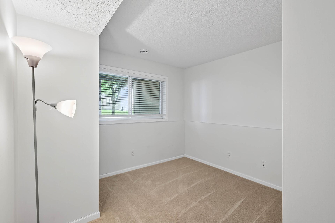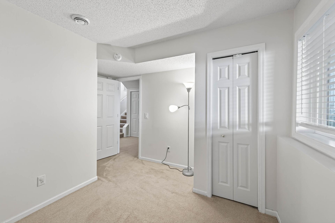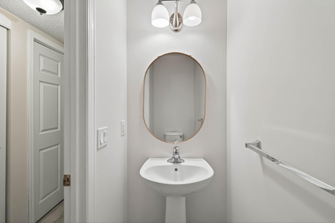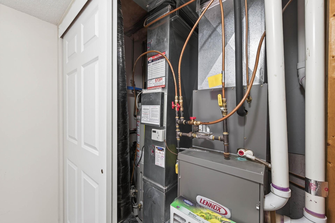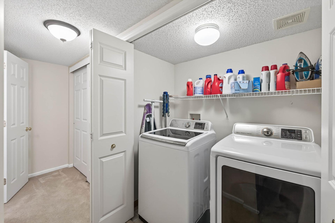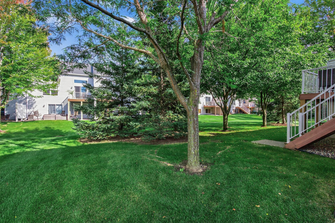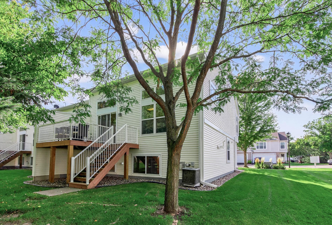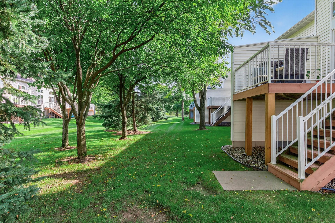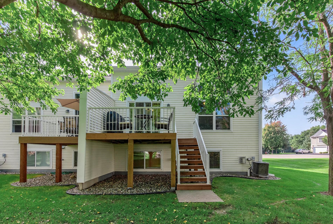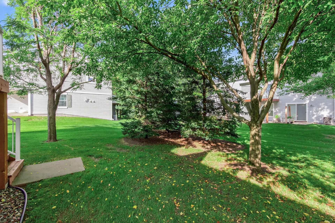10700 IRONWOOD COURT
10700 Ironwood Court, Woodbury, 55129, MN
-
Property type : Townhouse Side x Side
-
Zip code: 55129
-
Street: 10700 Ironwood Court
-
Street: 10700 Ironwood Court
Bathrooms: 3
Year: 2005
Listing Brokerage: Bridge Realty, LLC
FEATURES
- Range
- Refrigerator
- Washer
- Dryer
- Microwave
- Dishwasher
- Water Softener Owned
- Disposal
- Gas Water Heater
- Stainless Steel Appliances
DETAILS
Beautifully maintained private end-unit townhome located on a quiet cul-de-sac, backing to expansive green space for added privacy and peaceful views. The main living area is filled with natural light from oversized windows and features soaring ceilings that create a bright, open feel. Enjoy serene views of the tree-lined backyard from the comfort of your living room. The updated kitchen includes newer stainless-steel appliances, ample cabinet space, and a breakfast bar. The spacious primary bedroom boasts oversized windows, a large walk-in closet, and convenient access to a 3/4 bath. The lower level offers a third bedroom, half bath, and a cozy family room—ideal for guests or additional living space. Situated just steps from one of Woodbury’s premier parks with walking trails, tennis courts, and more, this home combines comfort with an unbeatable location. Recent updates include new main-level flooring, fresh paint, newer appliances, and a 4-year-old roof—truly move-in ready with peace of mind. Don’t miss your opportunity to own this exceptional home!
INTERIOR
Bedrooms: 3
Fin ft² / Living Area: 1663 ft²
Below Ground Living: 588ft²
Bathrooms: 3
Above Ground Living: 1075ft²
-
Basement Details: Block, Daylight/Lookout Windows, Egress Window(s), Finished, Sump Pump,
Appliances Included:
-
- Range
- Refrigerator
- Washer
- Dryer
- Microwave
- Dishwasher
- Water Softener Owned
- Disposal
- Gas Water Heater
- Stainless Steel Appliances
EXTERIOR
Air Conditioning: Central Air
Garage Spaces: 2
Construction Materials: N/A
Foundation Size: 594ft²
Unit Amenities:
-
- Deck
- Ceiling Fan(s)
- Walk-In Closet
- In-Ground Sprinkler
- Primary Bedroom Walk-In Closet
Heating System:
-
- Forced Air
ROOMS
| Upper | Size | ft² |
|---|---|---|
| Bedroom 1 | 15x13 | 225 ft² |
| Bedroom 2 | 12x10 | 144 ft² |
| Lower | Size | ft² |
|---|---|---|
| Bedroom 3 | 10x10 | 100 ft² |
| Family Room | 14x13 | 196 ft² |
| Main | Size | ft² |
|---|---|---|
| Kitchen | 10x8 | 100 ft² |
| Dining Room | 10x10 | 100 ft² |
| Living Room | 15x13 | 225 ft² |
| Deck | 10x10 | 100 ft² |
LOT
Acres: N/A
Lot Size Dim.: Common
Longitude: 44.9173
Latitude: -92.8892
Zoning: Residential-Multi-Family
FINANCIAL & TAXES
Tax year: 2025
Tax annual amount: $3,586
MISCELLANEOUS
Fuel System: N/A
Sewer System: City Sewer/Connected
Water System: City Water/Connected
ADDITIONAL INFORMATION
MLS#: NST7808014
Listing Brokerage: Bridge Realty, LLC

ID: 4172376
Published: October 02, 2025
Last Update: October 02, 2025
Views: 3


