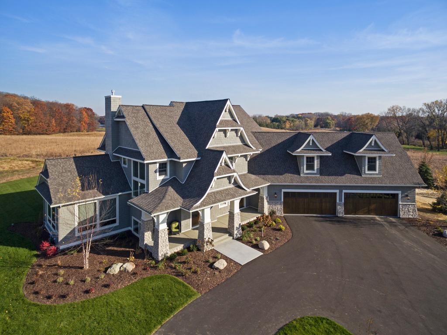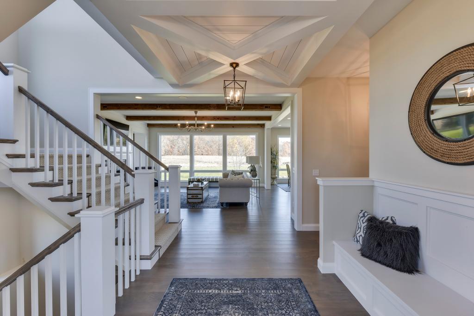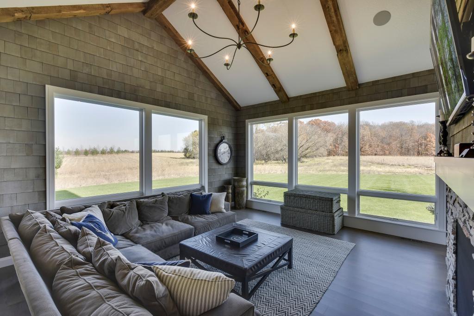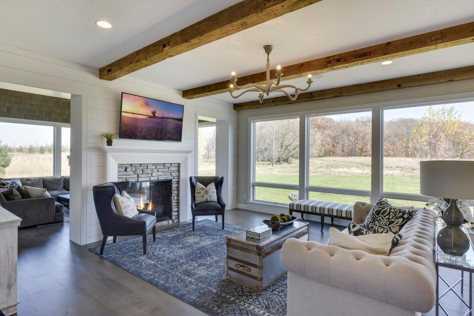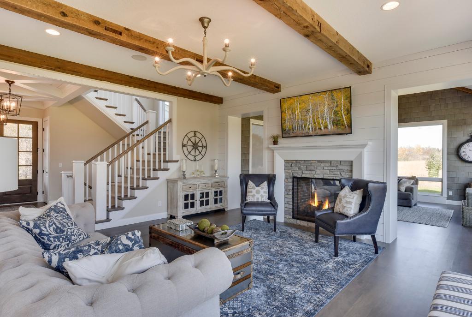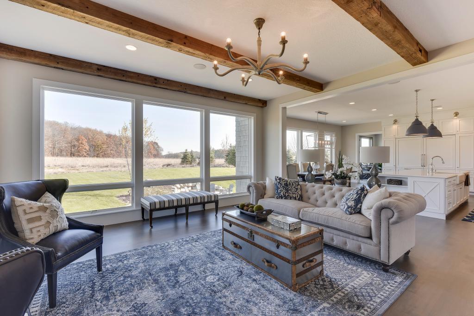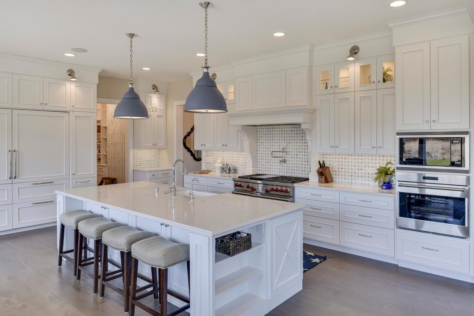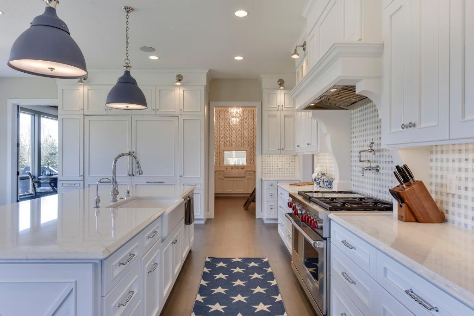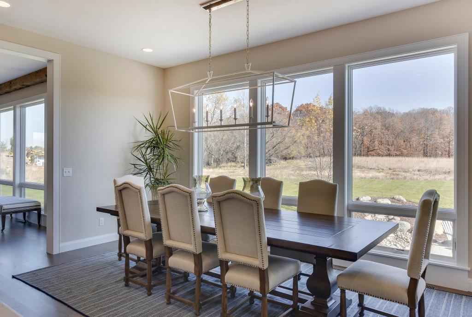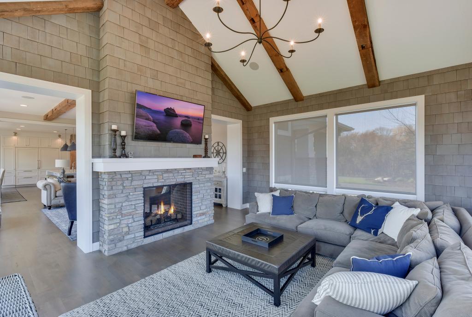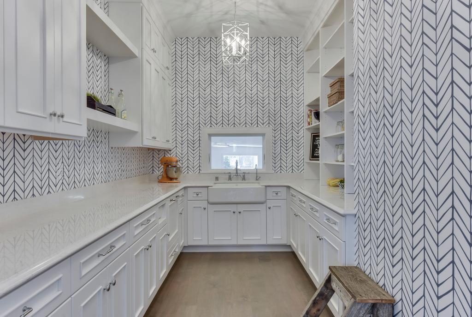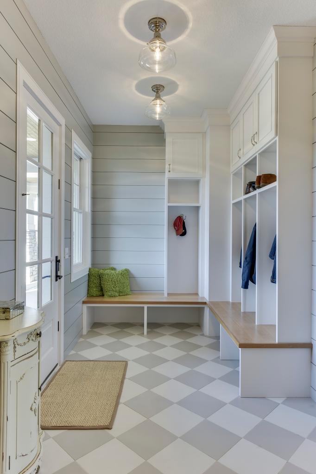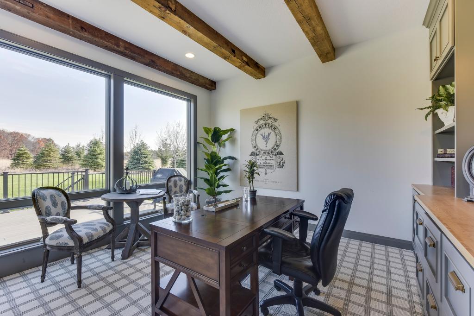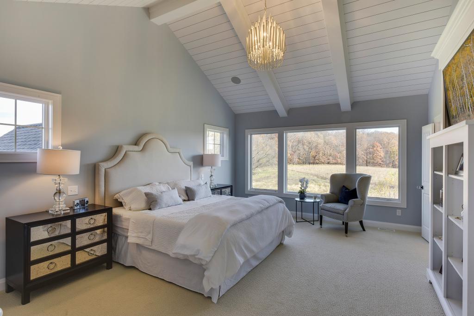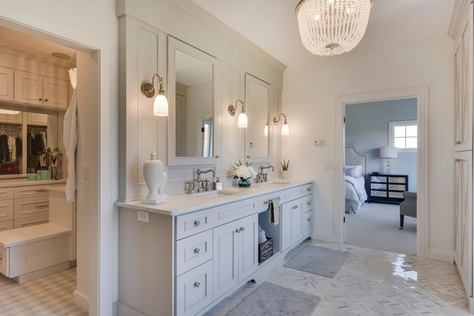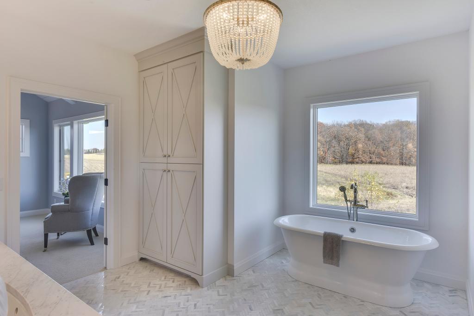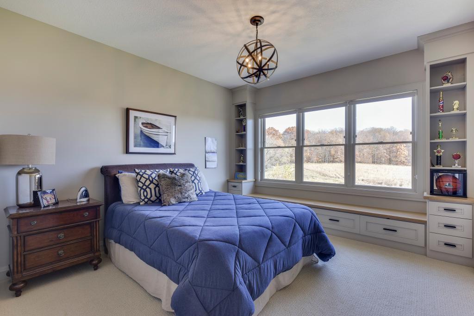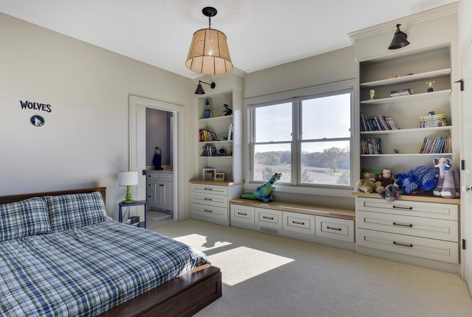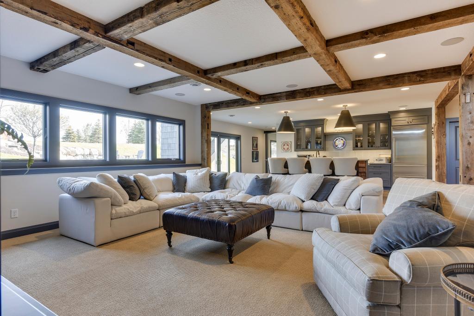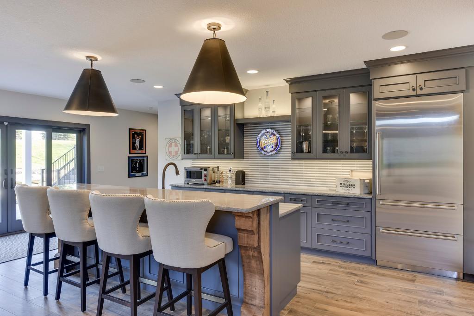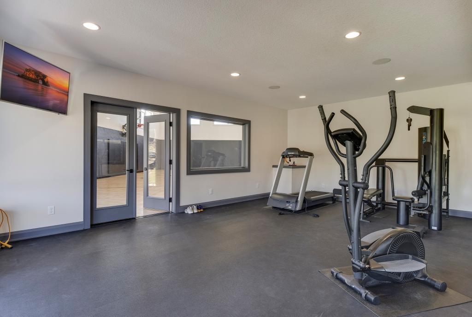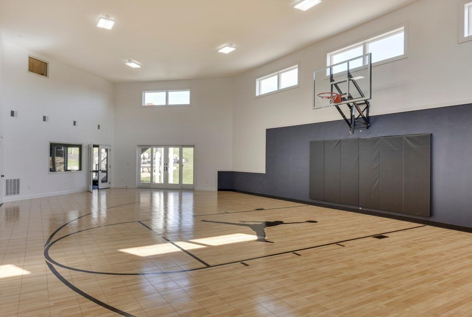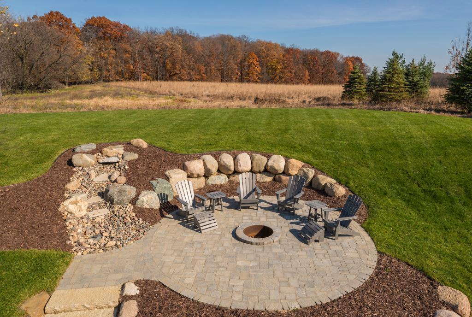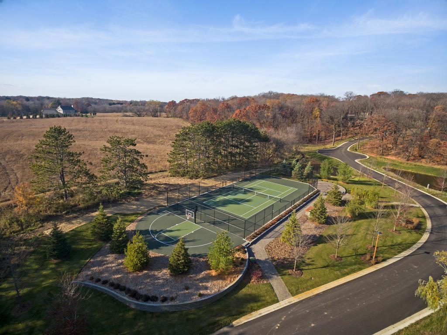1070 HUNTER DRIVE
1070 Hunter Drive, Wayzata (Orono), 55391, MN
-
Price: $2,895,000
-
Status type: For Sale
-
City: Wayzata (Orono)
-
Neighborhood: Mooney Lake Preserve
Bedrooms: 4
Property Size :8709
-
Listing Agent: NST16633,NST41561
-
Property type : Single Family Residence
-
Zip code: 55391
-
Street: 1070 Hunter Drive
-
Street: 1070 Hunter Drive
Bathrooms: 5
Year: 2017
Listing Brokerage: Coldwell Banker Burnet
FEATURES
- Range
- Refrigerator
- Washer
- Dryer
- Dishwasher
- Disposal
DETAILS
Welcome to this custom built masterpiece in the Mooney Lake Preserve! Thoughtfully set on a beautiful 4 acre lot, this two story walk-out features a gourmet kitchen with a walk-in pantry complete with an apron sink and dishwasher drawer, 4 bedrooms, 5 bathrooms, an oversized 4 car garage, huge bonus room, exercise room, and a 28' x 46' sport court (full 3 point arc). Over 8,700 finished square feet. Minutes to Wayzata, and it's located in Orono Schools.
INTERIOR
Bedrooms: 4
Fin ft² / Living Area: 8709 ft²
Below Ground Living: 3570ft²
Bathrooms: 5
Above Ground Living: 5139ft²
-
Basement Details: Full,
Appliances Included:
-
- Range
- Refrigerator
- Washer
- Dryer
- Dishwasher
- Disposal
EXTERIOR
Air Conditioning: Central Air
Garage Spaces: 4
Construction Materials: N/A
Foundation Size: 3870ft²
Unit Amenities:
-
- Porch
- Natural Woodwork
- Hardwood Floors
- Tiled Floors
- Sun Room
- Walk-In Closet
- Vaulted Ceiling(s)
- Washer/Dryer Hookup
- Exercise Room
Heating System:
-
- Forced Air
ROOMS
| Main | Size | ft² |
|---|---|---|
| Living Room | 19x17 | 361 ft² |
| Dining Room | 18x13 | 324 ft² |
| Kitchen | 18x13 | 324 ft² |
| Sun Room | 19x16 | 361 ft² |
| Athletic Court | 46x28 | 2116 ft² |
| Office | 14x14 | 196 ft² |
| Lower | Size | ft² |
|---|---|---|
| Family Room | 20x19 | 400 ft² |
| Exercise Room | 24x16 | 576 ft² |
| Upper | Size | ft² |
|---|---|---|
| Bedroom 1 | 19x14 | 361 ft² |
| Bedroom 2 | 13x12 | 169 ft² |
| Bedroom 3 | 13x12 | 169 ft² |
| Bedroom 4 | 13x11 | 169 ft² |
| Bonus Room | 43x15 | 1849 ft² |
LOT
Acres: N/A
Lot Size Dim.: 429x267x525x481
Longitude: 44.998
Latitude: -93.5317
Zoning: Residential-Single Family
FINANCIAL & TAXES
Tax year: 2019
Tax annual amount: $35,349
MISCELLANEOUS
Fuel System: N/A
Sewer System: Private Sewer
Water System: Well
ADITIONAL INFORMATION
MLS#: NST5207314
Listing Brokerage: Coldwell Banker Burnet

ID: 78114
Published: April 02, 2019
Last Update: April 02, 2019
Views: 51


