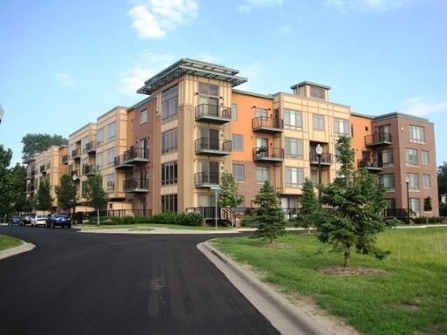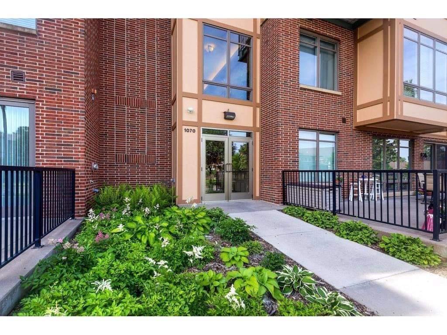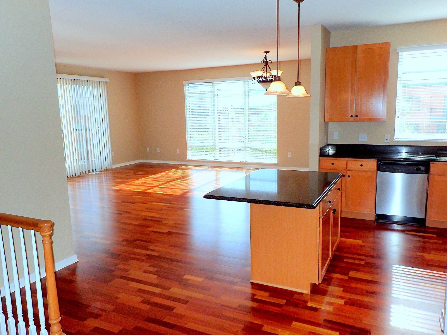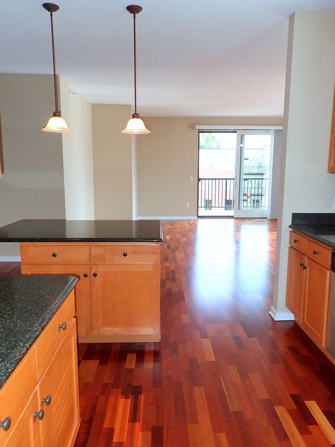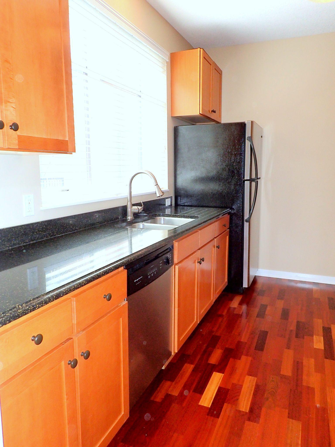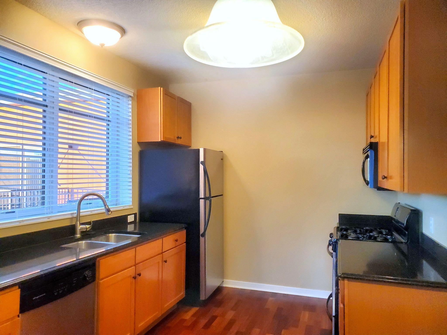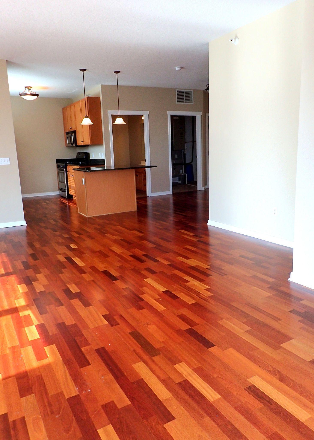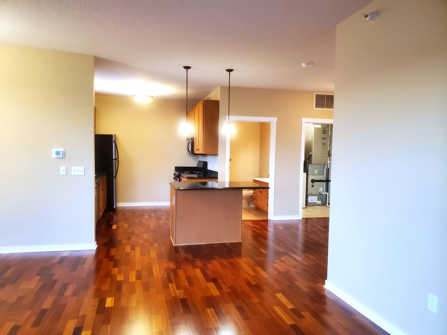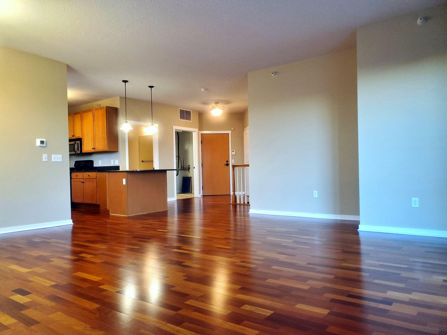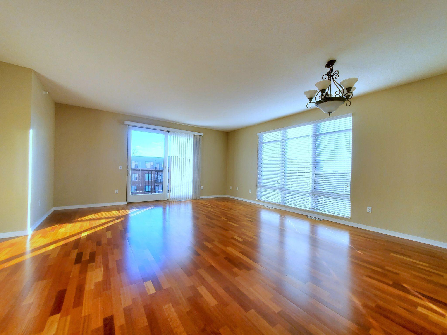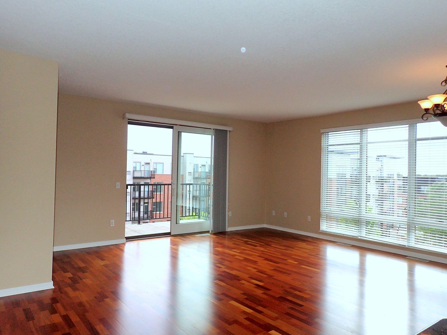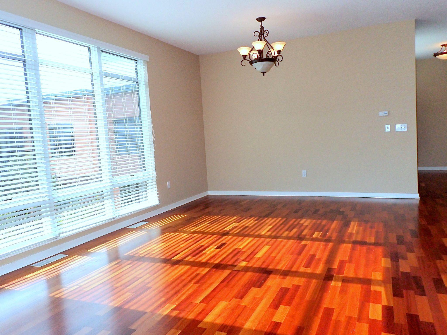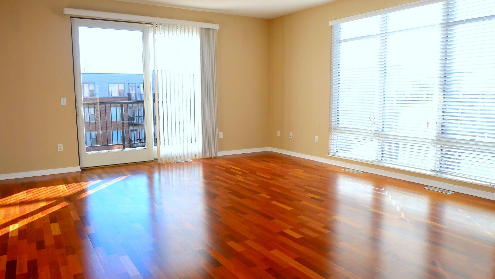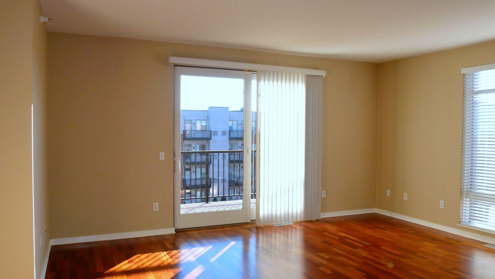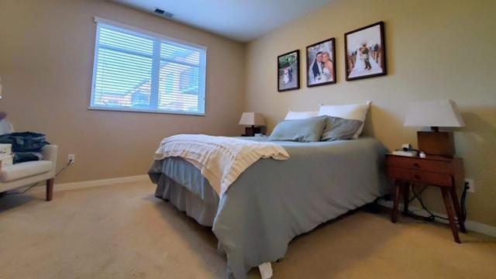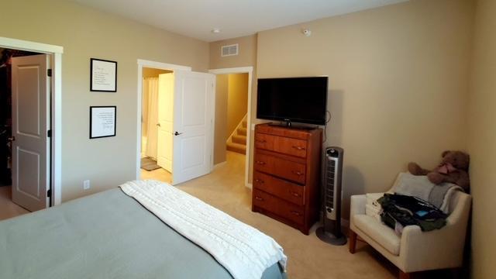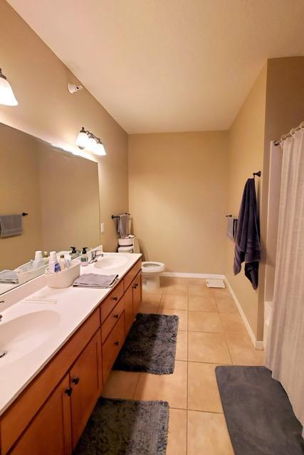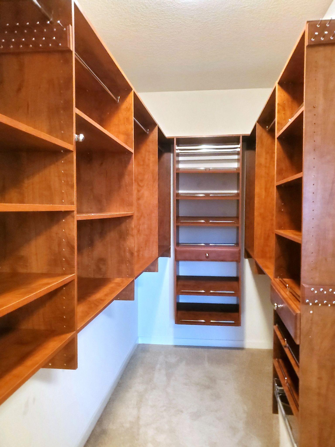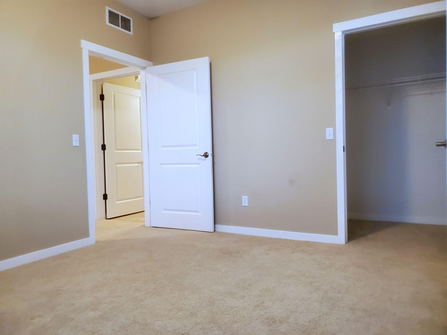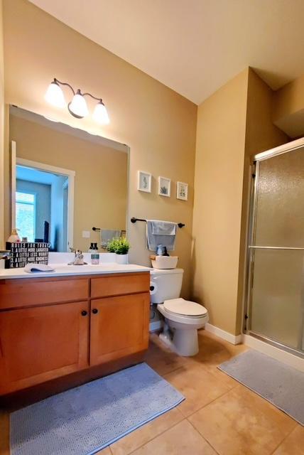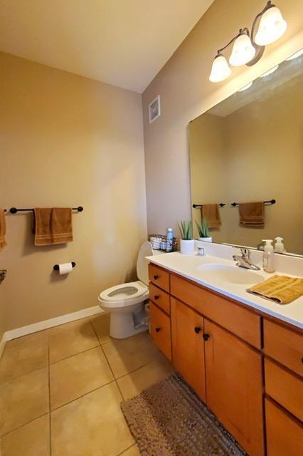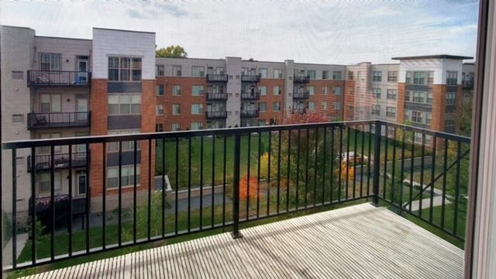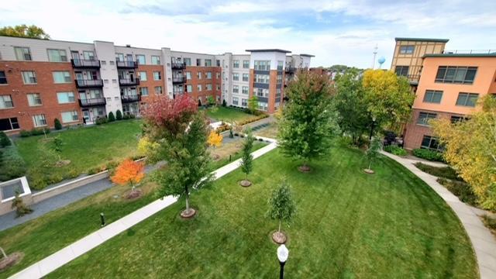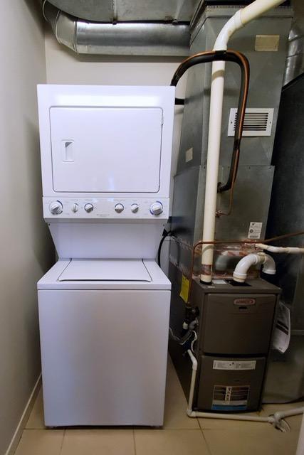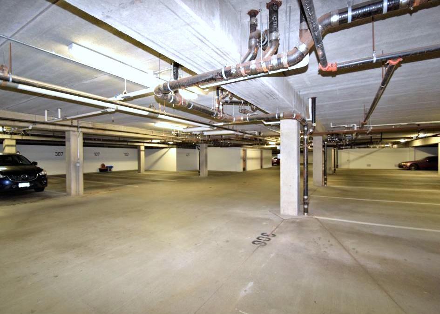1070 GRANDVIEW COURT
1070 Grandview Court, Minneapolis (Columbia Heights), 55421, MN
-
Price: $319,900
-
Status type: For Sale
-
Neighborhood: Cic 183 Grand Central Lofts
Bedrooms: 2
Property Size :1698
-
Listing Agent: NST10692,NST77787
-
Property type : High Rise
-
Zip code: 55421
-
Street: 1070 Grandview Court
-
Street: 1070 Grandview Court
Bathrooms: 3
Year: 2005
Listing Brokerage: Executive Realty Inc.
FEATURES
- Range
- Refrigerator
- Washer
- Dryer
- Microwave
- Dishwasher
- Disposal
- Stainless Steel Appliances
DETAILS
This spectacular two level 2 bedroom condo is conveniently located near Downtown Mpls - off Central Ave & 694 in Columbia Heights only blocks to Kodiak Park, restaurants, and shopping! This spacious 2 bedroom 2.5 bathroom condo is on the top floor and has gorgeous cherry hardwood floors with floor to ceiling windows allowing natural light to pour in. It features an open floor plan with a center island, granite counter-tops, stainless steel appliances, extra-large soaking tub, and a private balcony. The primary bedroom suite has a full private bath and walk-in closet. The 2nd bedroom, full bathroom, and den/office are on the same floor. This unit comes with a washer/dryer and 2 underground parking spots! Brand new tile backsplash to top it off. Truly a one of a kind unit. Schedule your showing today
INTERIOR
Bedrooms: 2
Fin ft² / Living Area: 1698 ft²
Below Ground Living: N/A
Bathrooms: 3
Above Ground Living: 1698ft²
-
Basement Details: None,
Appliances Included:
-
- Range
- Refrigerator
- Washer
- Dryer
- Microwave
- Dishwasher
- Disposal
- Stainless Steel Appliances
EXTERIOR
Air Conditioning: Central Air
Garage Spaces: 2
Construction Materials: N/A
Foundation Size: 849ft²
Unit Amenities:
-
- Kitchen Window
- Hardwood Floors
- Balcony
- Walk-In Closet
- Washer/Dryer Hookup
- Indoor Sprinklers
- Cable
- Kitchen Center Island
- City View
- Primary Bedroom Walk-In Closet
Heating System:
-
- Forced Air
ROOMS
| Main | Size | ft² |
|---|---|---|
| Kitchen | 14x9 | 196 ft² |
| Dining Room | 13x8 | 169 ft² |
| Foyer | 10x8 | 100 ft² |
| Laundry | 8x7 | 64 ft² |
| Storage | 6x3 | 36 ft² |
| Deck | 13x7 | 169 ft² |
| Lower | Size | ft² |
|---|---|---|
| Bedroom 1 | 13x12 | 169 ft² |
| Bedroom 2 | 13x11 | 169 ft² |
| Garage | 37x9 | 1369 ft² |
| Studio | 13x9 | 169 ft² |
| Primary Bathroom | 12x9 | 144 ft² |
| Walk In Closet | 12x5 | 144 ft² |
LOT
Acres: N/A
Lot Size Dim.: 0x0
Longitude: 45.0546
Latitude: -93.2445
Zoning: Residential-Single Family
FINANCIAL & TAXES
Tax year: 2025
Tax annual amount: $3,717
MISCELLANEOUS
Fuel System: N/A
Sewer System: City Sewer/Connected
Water System: City Water/Connected
ADDITIONAL INFORMATION
MLS#: NST7728982
Listing Brokerage: Executive Realty Inc.

ID: 3532280
Published: April 18, 2025
Last Update: April 18, 2025
Views: 22


