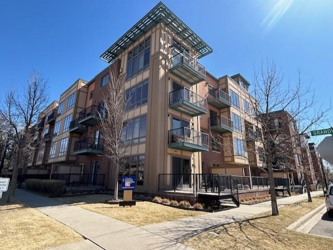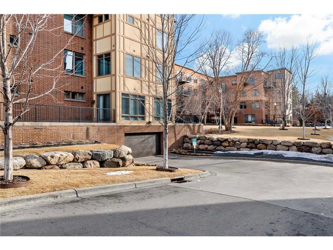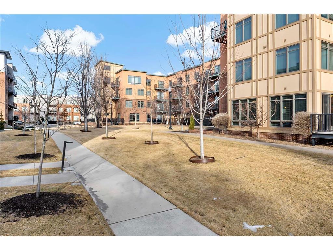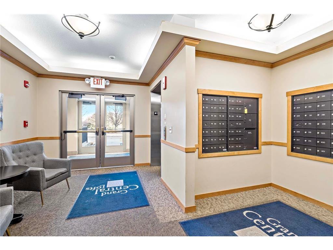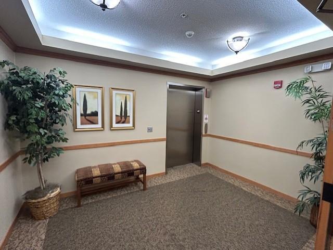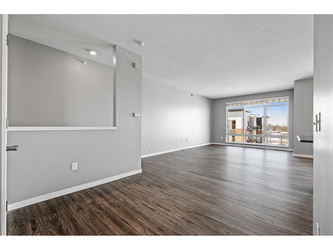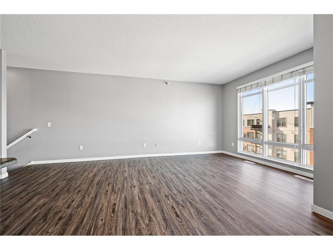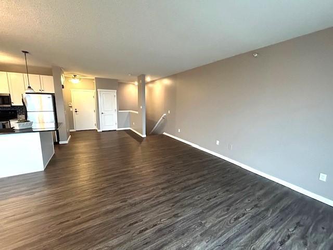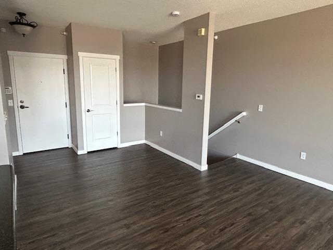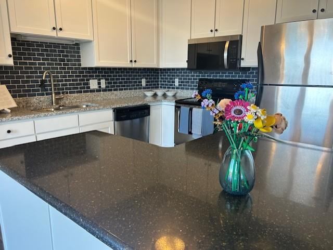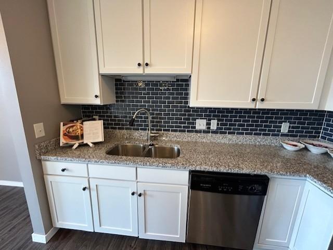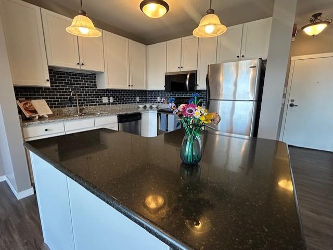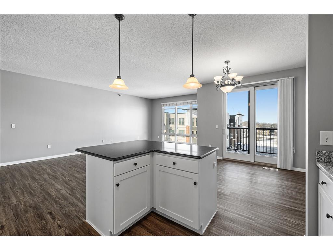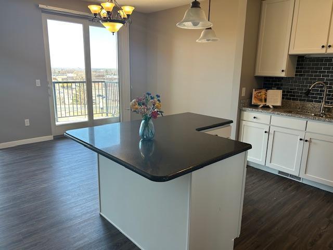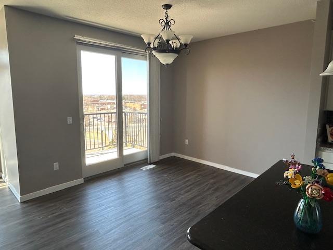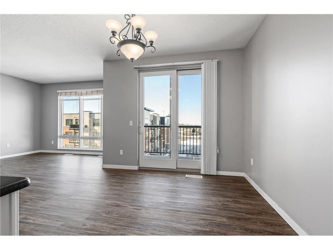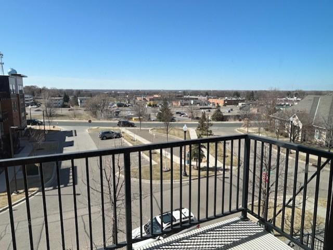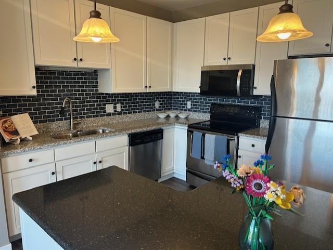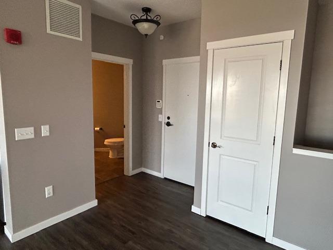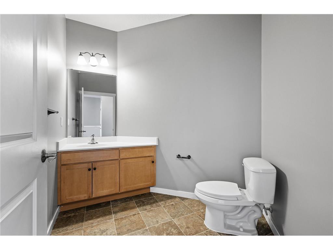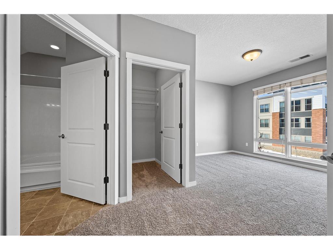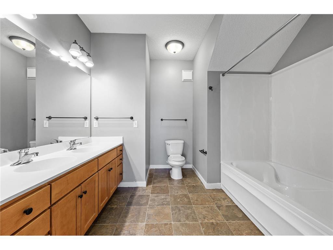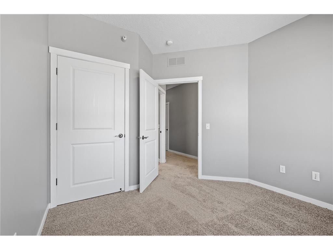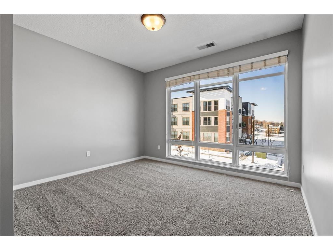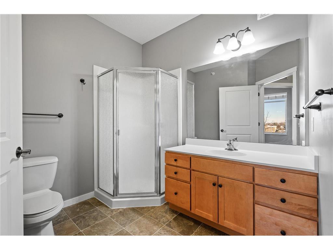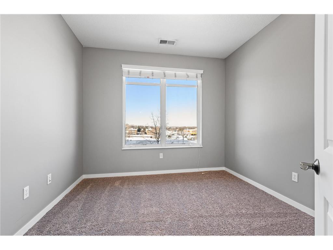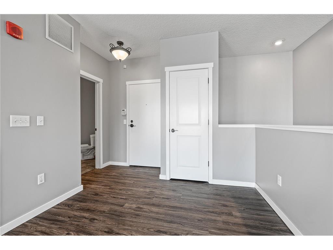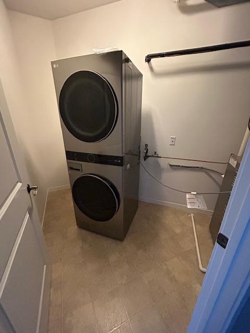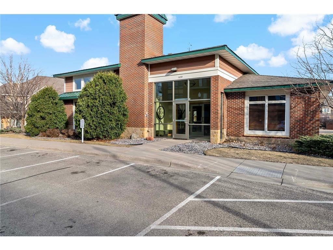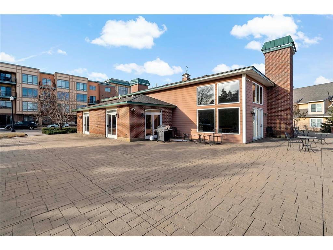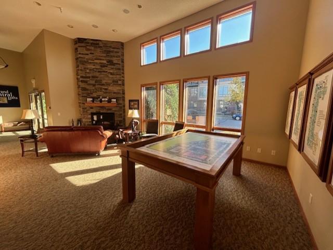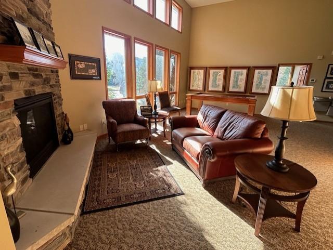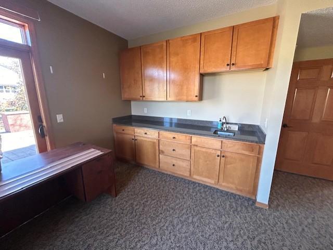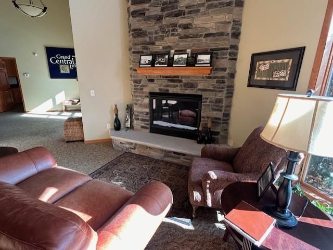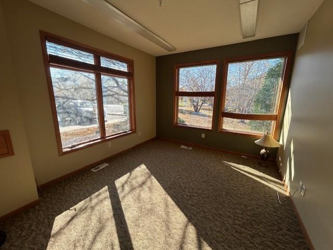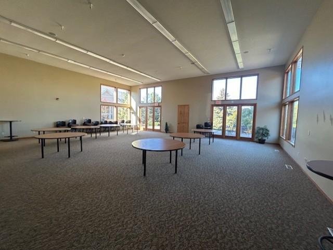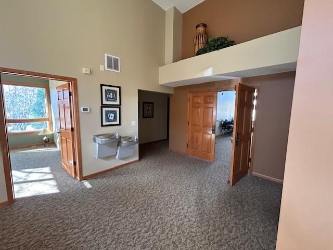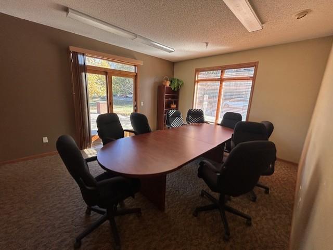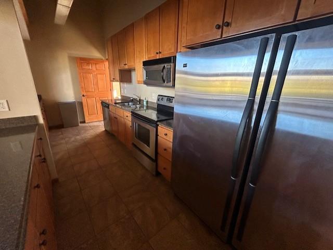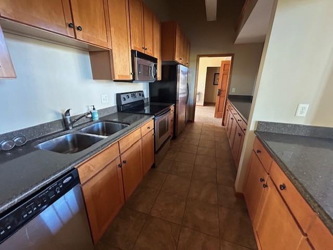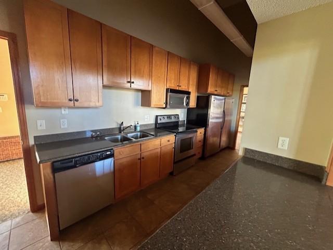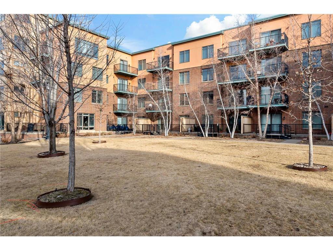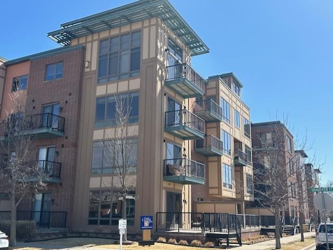1070 GRANDVIEW COURT
1070 Grandview Court, Minneapolis (Columbia Heights), 55421, MN
-
Price: $244,900
-
Status type: For Sale
-
Neighborhood: Cic 183 Grand Central Lofts
Bedrooms: 2
Property Size :1424
-
Listing Agent: NST16732,NST17572
-
Property type : High Rise
-
Zip code: 55421
-
Street: 1070 Grandview Court
-
Street: 1070 Grandview Court
Bathrooms: 3
Year: 2005
Listing Brokerage: Coldwell Banker Burnet
FEATURES
- Range
- Refrigerator
- Washer
- Dryer
- Microwave
- Dishwasher
- Disposal
- Electric Water Heater
- Stainless Steel Appliances
DETAILS
Be dazzled as you step inside this spacious and impeccably updated 2 BR, 3 BA urban condo with incredible westerly facing city views with loads of natural sunlight! You'll enjoy the modernized kitchen w/granite counters & tasteful glass subway tile backsplash along with stainless steel appliances & center island! Relax in the informal dining area or step outside the patio doors to dine and unwind on the peaceful balcony. The living room is large & spacious and lends itself to hosting guests comfortably while the lower level boasts a master BR complete with WIC and ensuite master bath, a second BR perfect for guests or an office, as well as a mechanical/laundry room. Newer updates throughout including carpet & LVT flooring, Andersen windows, and paint. The unit comes with 2 parking spaces in the underground parking garage along with an additional storage closet. Owners are welcome to utilize the tasteful party room w/full kitchen, office/board rooms, communal patios & grills, as well as all of the shared outdoor spaces. And if that's not enough, this unit is conveniently located to shopping, highways, and parks AND someone else takes care of your lawn & snow!
INTERIOR
Bedrooms: 2
Fin ft² / Living Area: 1424 ft²
Below Ground Living: N/A
Bathrooms: 3
Above Ground Living: 1424ft²
-
Basement Details: Block, Daylight/Lookout Windows, Finished, Full,
Appliances Included:
-
- Range
- Refrigerator
- Washer
- Dryer
- Microwave
- Dishwasher
- Disposal
- Electric Water Heater
- Stainless Steel Appliances
EXTERIOR
Air Conditioning: Central Air
Garage Spaces: 2
Construction Materials: N/A
Foundation Size: 1032ft²
Unit Amenities:
-
- Deck
- Balcony
- Ceiling Fan(s)
- Walk-In Closet
- Washer/Dryer Hookup
- Security System
- Indoor Sprinklers
- Paneled Doors
- Panoramic View
- Cable
- Kitchen Center Island
- City View
- Primary Bedroom Walk-In Closet
Heating System:
-
- Forced Air
ROOMS
| Main | Size | ft² |
|---|---|---|
| Kitchen | 11x10 | 121 ft² |
| Dining Room | 11x10 | 121 ft² |
| Living Room | 21x12 | 441 ft² |
| Deck | 5x10 | 25 ft² |
| Foyer | 4x6 | 16 ft² |
| Lower | Size | ft² |
|---|---|---|
| Bedroom 1 | 13x15 | 169 ft² |
| Bedroom 2 | 12x11 | 144 ft² |
| Laundry | 5x6 | 25 ft² |
LOT
Acres: N/A
Lot Size Dim.: 205x343
Longitude: 45.0548
Latitude: -93.2453
Zoning: Residential-Single Family
FINANCIAL & TAXES
Tax year: 2024
Tax annual amount: $2,968
MISCELLANEOUS
Fuel System: N/A
Sewer System: City Sewer/Connected
Water System: City Water/Connected
ADITIONAL INFORMATION
MLS#: NST7724120
Listing Brokerage: Coldwell Banker Burnet

ID: 3529637
Published: April 07, 2025
Last Update: April 07, 2025
Views: 16


