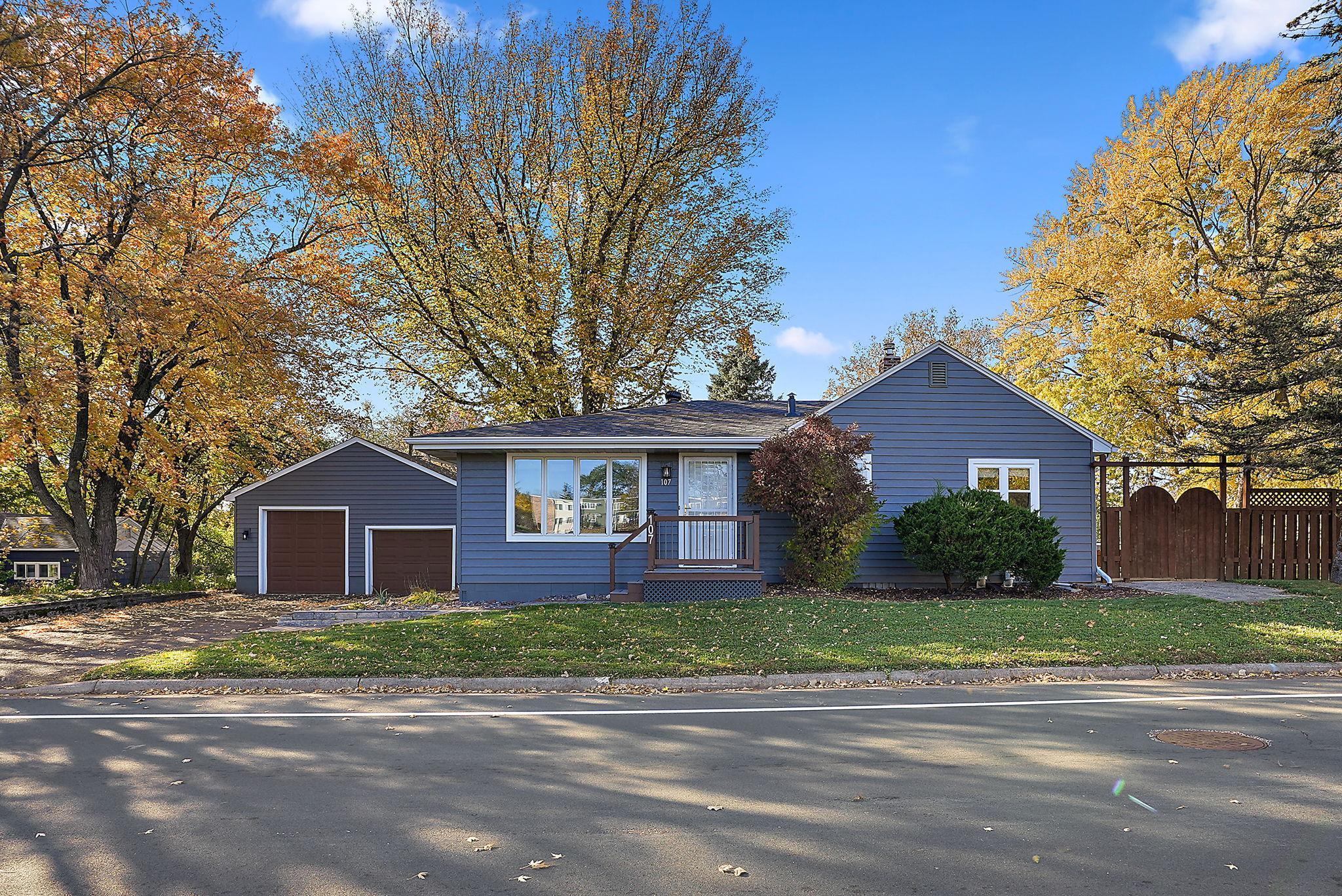107 HALLAM AVENUE
107 Hallam Avenue, Saint Paul (Mahtomedi), 55115, MN
-
Price: $420,000
-
Status type: For Sale
-
City: Saint Paul (Mahtomedi)
-
Neighborhood: Glenmar In Mahtomedi
Bedrooms: 3
Property Size :2640
-
Listing Agent: NST26146,NST99459
-
Property type : Single Family Residence
-
Zip code: 55115
-
Street: 107 Hallam Avenue
-
Street: 107 Hallam Avenue
Bathrooms: 2
Year: 1950
Listing Brokerage: Exp Realty, LLC.
FEATURES
- Range
- Refrigerator
- Washer
- Dryer
- Dishwasher
- Water Softener Owned
- Disposal
- Gas Water Heater
- Stainless Steel Appliances
DETAILS
This charming rambler offering 3 bedrooms on one level in one of the East Metro’s most desirable communities. Step inside to find a beautifully maintained home featuring Andersen windows, updated siding, roof, and electrical panel, plus brand-new energy-efficient mini-split systems providing both air conditioning and supplemental heat for year-round comfort. You’ll love the spacious, fully fenced backyard with direct access from the kitchen onto a large patio — perfect for BBQs, entertaining, or simply soaking up the sunshine. The oversized garage features an impressive 10-foot door, 11-foot ceilings, and storage space above, making it ideal for hobbyists, car enthusiasts, or anyone who needs extra room to spread out. A convenient tri-fold gate provides access to an additional backyard parking pad, and the shed offers potential as a workshop, studio, or cozy she/he-shed retreat. All this is just a short walk to Willernie’s restaurants and beach, and only a block from Mahtomedi’s public library, parks, and trails connecting directly to the Gateway Trail — leading you all the way to downtown Stillwater. This home combines small-town charm with unbeatable convenience and is ready for its next owners to make it their own.
INTERIOR
Bedrooms: 3
Fin ft² / Living Area: 2640 ft²
Below Ground Living: 1200ft²
Bathrooms: 2
Above Ground Living: 1440ft²
-
Basement Details: Finished, Sump Basket, Sump Pump,
Appliances Included:
-
- Range
- Refrigerator
- Washer
- Dryer
- Dishwasher
- Water Softener Owned
- Disposal
- Gas Water Heater
- Stainless Steel Appliances
EXTERIOR
Air Conditioning: Ductless Mini-Split
Garage Spaces: 3
Construction Materials: N/A
Foundation Size: 1200ft²
Unit Amenities:
-
Heating System:
-
- Boiler
ROOMS
| Main | Size | ft² |
|---|---|---|
| Living Room | 16.7x15.3 | 252.9 ft² |
| Kitchen | 19.3x20.5 | 393.02 ft² |
| Dining Room | 11.11x10.7 | 126.12 ft² |
| Bedroom 1 | 15.10x12.11 | 204.51 ft² |
| Bedroom 2 | 11.9x10.8 | 125.33 ft² |
| Bedroom 3 | 11.9x8.5 | 98.9 ft² |
| Lower | Size | ft² |
|---|---|---|
| Family Room | 28.2x18.3 | 514.04 ft² |
| Flex Room | 18.11x18.9 | 354.69 ft² |
| Laundry | 18.9x10.10 | 203.13 ft² |
LOT
Acres: N/A
Lot Size Dim.: 14967
Longitude: 45.0563
Latitude: -92.9499
Zoning: Residential-Single Family
FINANCIAL & TAXES
Tax year: 2025
Tax annual amount: $3,696
MISCELLANEOUS
Fuel System: N/A
Sewer System: City Sewer/Connected
Water System: City Water/Connected
ADDITIONAL INFORMATION
MLS#: NST7821753
Listing Brokerage: Exp Realty, LLC.

ID: 4258164
Published: October 30, 2025
Last Update: October 30, 2025
Views: 1






