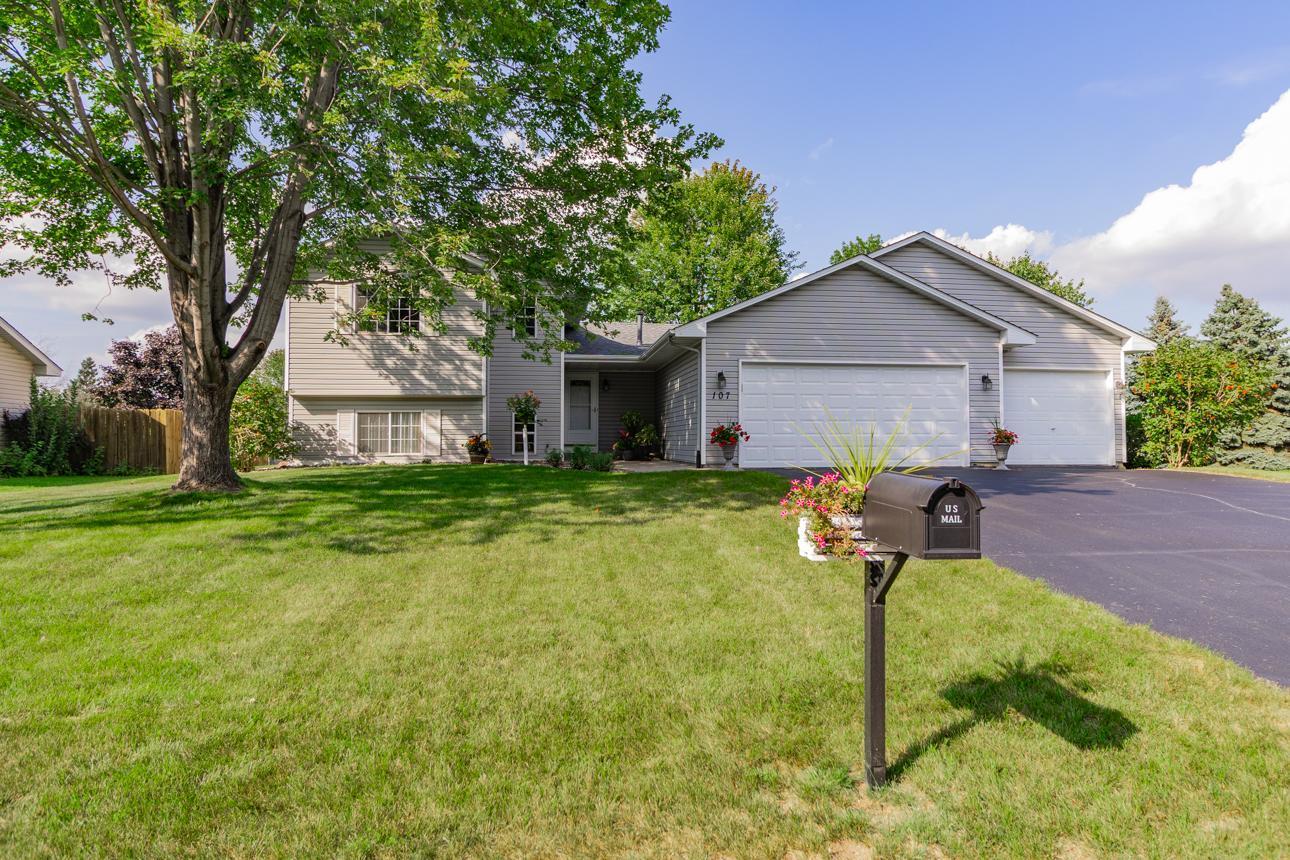107 BLUESTEM AVENUE
107 Bluestem Avenue, Shakopee, 55379, MN
-
Price: $435,000
-
Status type: For Sale
-
City: Shakopee
-
Neighborhood: Meadows West 2nd Add
Bedrooms: 4
Property Size :1972
-
Listing Agent: NST19321,NST79779
-
Property type : Single Family Residence
-
Zip code: 55379
-
Street: 107 Bluestem Avenue
-
Street: 107 Bluestem Avenue
Bathrooms: 3
Year: 1996
Listing Brokerage: Keller Williams Realty Integrity-Edina
FEATURES
- Range
- Refrigerator
- Washer
- Dryer
- Microwave
- Dishwasher
- Water Softener Owned
- Disposal
- Humidifier
- Air-To-Air Exchanger
- Gas Water Heater
- Stainless Steel Appliances
DETAILS
Here's a 4 bed, 3 bath, 3 car garage in Shakopee that has so much to offer. Step inside to find a beautiful kitchen that is a newer renovation with alder cabinets, quartz counters, stainless appliances, and hardwood flooring. With the center island, there is an abundance of surface space for meal prep/serving. Casual dining and living space flow from the kitchen, making this area ideal for relaxing and entertaining. There are three bedrooms on the upper level, along with a hall bath and refreshed primary bath. The lower level features a large, comfortable family room, laundry room, plus the 4th bedroom/bathroom suite that is ideal for guests. There is even more usable space in the basement! This very large room houses the mechanicals and is a big enough area for storage, hobbies, or a playroom...so many possibilities. Be sure to spend time on the patio that is beautifully landscaped with annuals, perennials, and a water feature. The yard is fully usable and there's even a garden already in place. The new roof, refreshed asphalt driveway, and double garage door (2025) and furnace/AC (2017) will bring peace of mind. No big projects waiting for you here. Be sure to check out the oversized 3-car garage that is drywalled and a fun hang-out space. Tucked into a convenient pocket of Shakopee, you have very quick access to Hwy 169, the community center, walking trails, major retail, and local favorites. It's the perfect mix of comfort, updates, and location. This one stands out from the rest--come see why.
INTERIOR
Bedrooms: 4
Fin ft² / Living Area: 1972 ft²
Below Ground Living: 700ft²
Bathrooms: 3
Above Ground Living: 1272ft²
-
Basement Details: Block, Finished, Full, Partially Finished, Storage Space,
Appliances Included:
-
- Range
- Refrigerator
- Washer
- Dryer
- Microwave
- Dishwasher
- Water Softener Owned
- Disposal
- Humidifier
- Air-To-Air Exchanger
- Gas Water Heater
- Stainless Steel Appliances
EXTERIOR
Air Conditioning: Central Air
Garage Spaces: 3
Construction Materials: N/A
Foundation Size: 1160ft²
Unit Amenities:
-
- Patio
- Kitchen Window
- Natural Woodwork
- Ceiling Fan(s)
- Walk-In Closet
- Washer/Dryer Hookup
- Paneled Doors
- Kitchen Center Island
- Primary Bedroom Walk-In Closet
Heating System:
-
- Forced Air
ROOMS
| Main | Size | ft² |
|---|---|---|
| Living Room | 22 x 13 | 484 ft² |
| Kitchen | 13 x 10 | 169 ft² |
| Informal Dining Room | 10 x 9 | 100 ft² |
| Patio | n/a | 0 ft² |
| Lower | Size | ft² |
|---|---|---|
| Family Room | 22 x 13 | 484 ft² |
| Bedroom 4 | 13 x 11 | 169 ft² |
| Laundry | 12 x 5 | 144 ft² |
| Upper | Size | ft² |
|---|---|---|
| Bedroom 1 | 15 x 13 | 225 ft² |
| Bedroom 2 | 13 x 10 | 169 ft² |
| Bedroom 3 | 10 x 9 | 100 ft² |
| Walk In Closet | 7 x 6 | 49 ft² |
| Basement | Size | ft² |
|---|---|---|
| Storage | 24 x 22 | 576 ft² |
LOT
Acres: N/A
Lot Size Dim.: 125 x 95
Longitude: 44.7803
Latitude: -93.5257
Zoning: Residential-Single Family
FINANCIAL & TAXES
Tax year: 2025
Tax annual amount: $3,660
MISCELLANEOUS
Fuel System: N/A
Sewer System: City Sewer/Connected
Water System: City Water/Connected
ADDITIONAL INFORMATION
MLS#: NST7795931
Listing Brokerage: Keller Williams Realty Integrity-Edina

ID: 4079188
Published: September 05, 2025
Last Update: September 05, 2025
Views: 1






