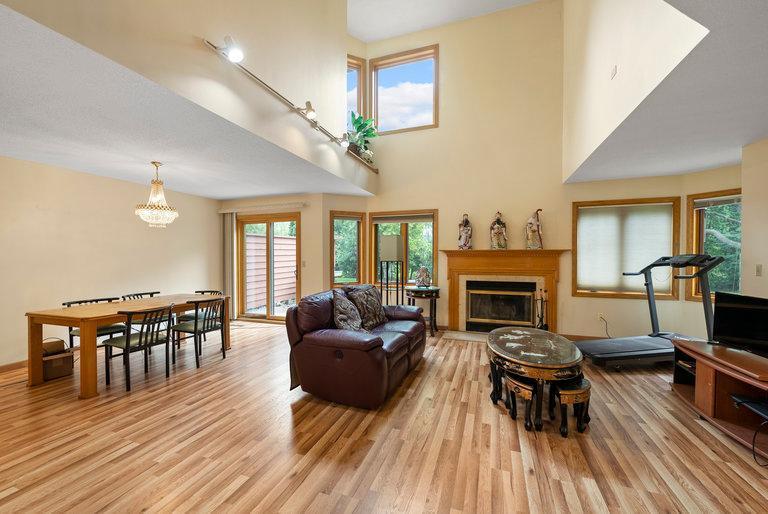10695 53RD AVENUE
10695 53rd Avenue, Minneapolis (Plymouth), 55442, MN
-
Price: $380,000
-
Status type: For Sale
-
City: Minneapolis (Plymouth)
-
Neighborhood: Pheasant Trail
Bedrooms: 4
Property Size :2150
-
Listing Agent: NST21044,NST102828
-
Property type : Townhouse Side x Side
-
Zip code: 55442
-
Street: 10695 53rd Avenue
-
Street: 10695 53rd Avenue
Bathrooms: 3
Year: 1987
Listing Brokerage: RE/MAX Advantage Plus
FEATURES
- Range
- Refrigerator
- Dryer
- Microwave
- Dishwasher
- Disposal
- Freezer
- Chandelier
DETAILS
Step into luxury with this stunning 4-bedroom,3-bathroom home, bosting new flooring throughout. This exquisite residence features new windows and roof completed in 2024, high ceilings and truly great finishes. The gourmet kitchen is a Chef's dream, spacious cabinetry, and a large island. Just off the kitchen is the spacious dining room area, ideal for holiday gatherings or dinner parties completed with a Swarovski crystal chandelier. The living room, complete with a fireplace, provides a cozy space to relax with loads of natural light. The main floor features a bedroom with brand new LVP flooring and updated bathroom. The entire upstairs is adorned with new carpet, ensuring comfort and style. Each bedroom offers ample space and comfort, with the primary suite featuring a Jet tub, walk in closet and spacious bathroom. Two more large bedrooms upstairs and a newly updated three quarter bathroom ensure that everyone has their own space. Every bathroom in the home has been updated, reflecting modern design and functionality. The property is uniquely positioned with no neighbors on the backside, offering peace and quiet in a natural setting.
INTERIOR
Bedrooms: 4
Fin ft² / Living Area: 2150 ft²
Below Ground Living: N/A
Bathrooms: 3
Above Ground Living: 2150ft²
-
Basement Details: None,
Appliances Included:
-
- Range
- Refrigerator
- Dryer
- Microwave
- Dishwasher
- Disposal
- Freezer
- Chandelier
EXTERIOR
Air Conditioning: Central Air
Garage Spaces: 2
Construction Materials: N/A
Foundation Size: 1165ft²
Unit Amenities:
-
- Patio
- Kitchen Window
- Hardwood Floors
- Ceiling Fan(s)
- Walk-In Closet
- Vaulted Ceiling(s)
- Washer/Dryer Hookup
- Skylight
- Primary Bedroom Walk-In Closet
Heating System:
-
- Forced Air
ROOMS
| Main | Size | ft² |
|---|---|---|
| Kitchen | 22x11 | 484 ft² |
| Dining Room | 14x9 | 196 ft² |
| Living Room | 18x16 | 324 ft² |
| Bedroom 1 | 12x9 | 144 ft² |
| n/a | Size | ft² |
|---|---|---|
| Bedroom 2 | 16x13 | 256 ft² |
| Upper | Size | ft² |
|---|---|---|
| Bedroom 3 | 13x11 | 169 ft² |
| Bedroom 4 | 12x11 | 144 ft² |
LOT
Acres: N/A
Lot Size Dim.: 70x36
Longitude: 45.0499
Latitude: -93.4155
Zoning: Residential-Single Family
FINANCIAL & TAXES
Tax year: 2025
Tax annual amount: $3,683
MISCELLANEOUS
Fuel System: N/A
Sewer System: City Sewer/Connected
Water System: City Water/Connected
ADDITIONAL INFORMATION
MLS#: NST7810686
Listing Brokerage: RE/MAX Advantage Plus

ID: 4281326
Published: November 07, 2025
Last Update: November 07, 2025
Views: 1






