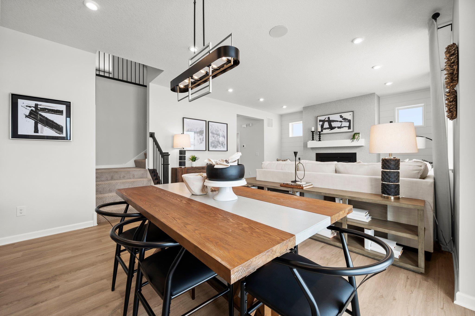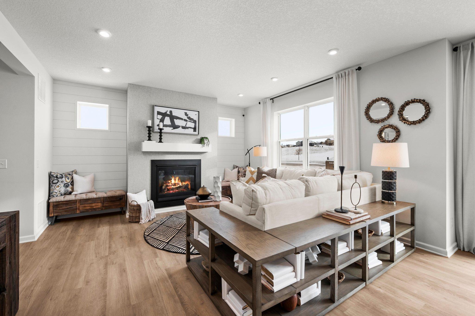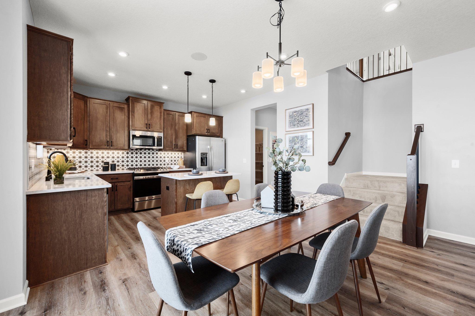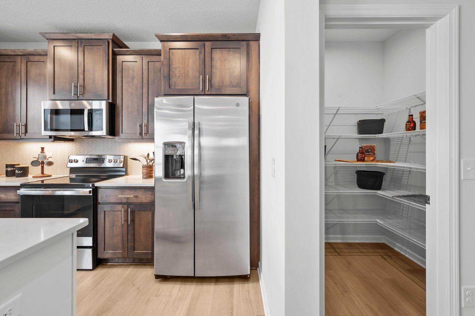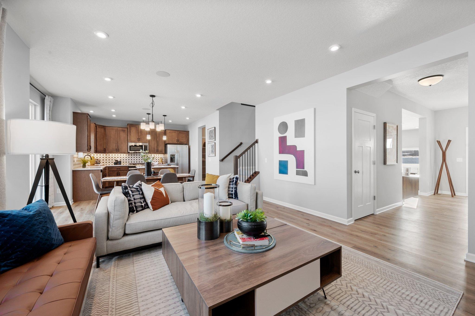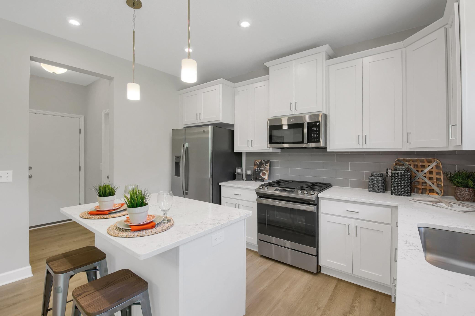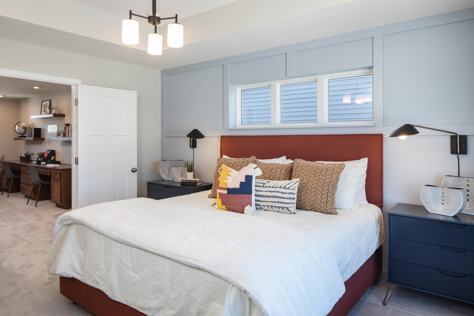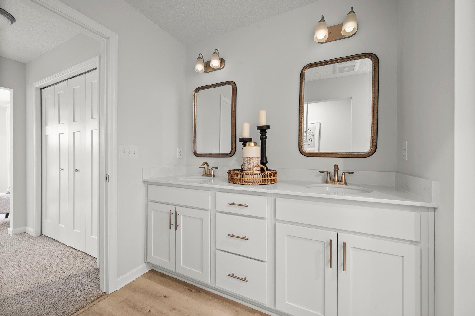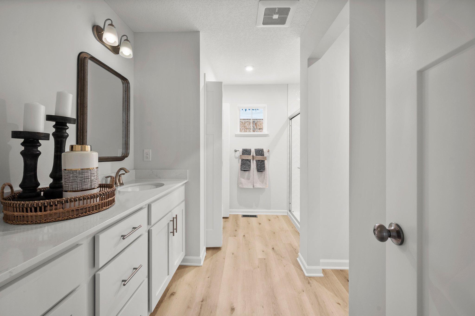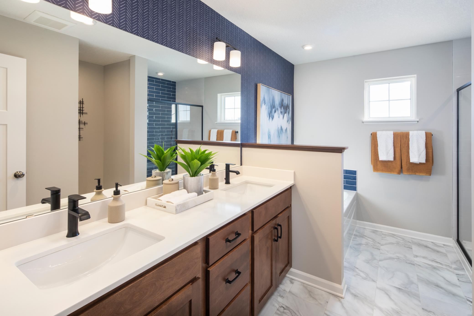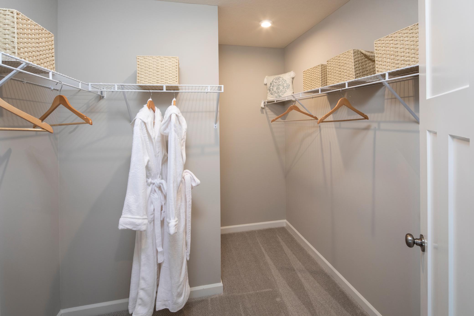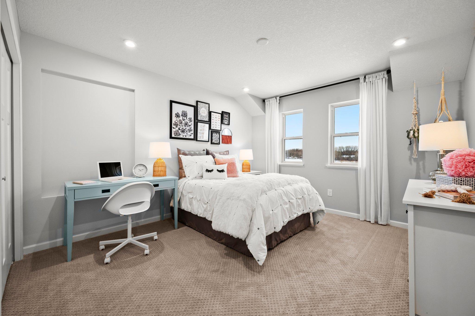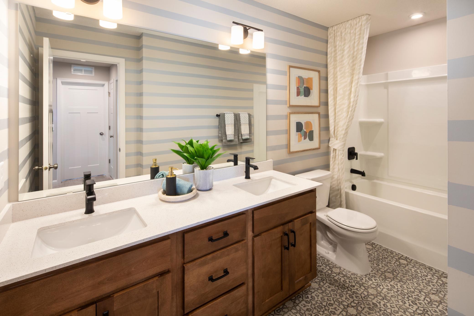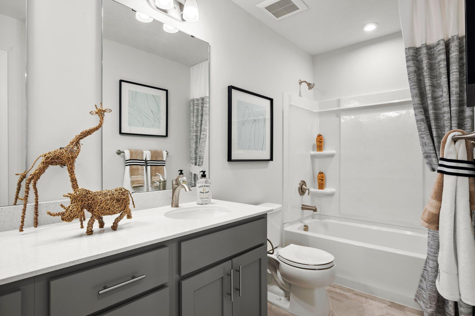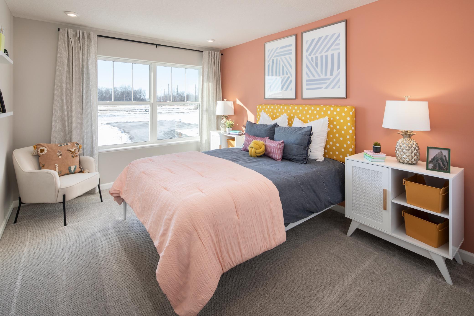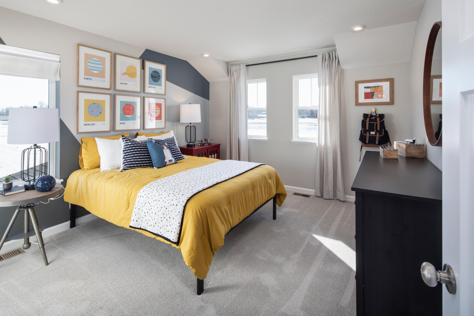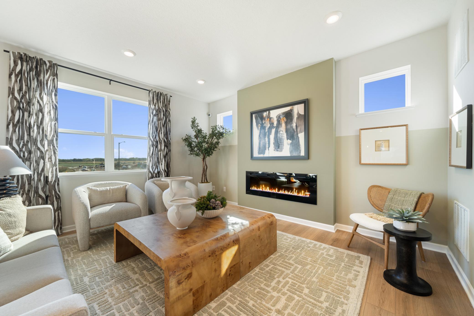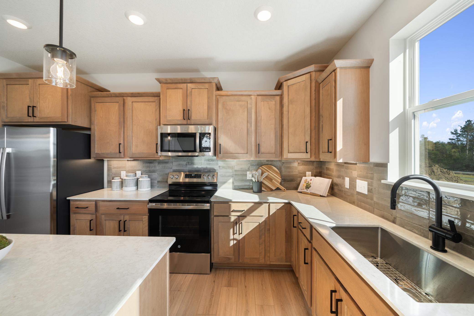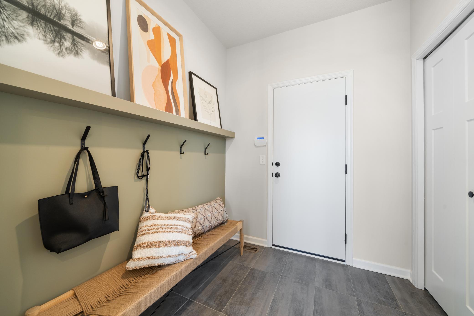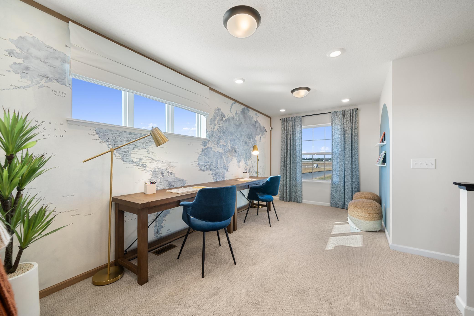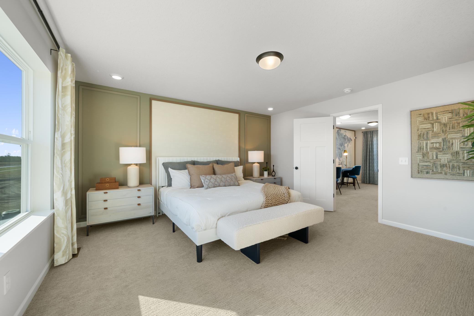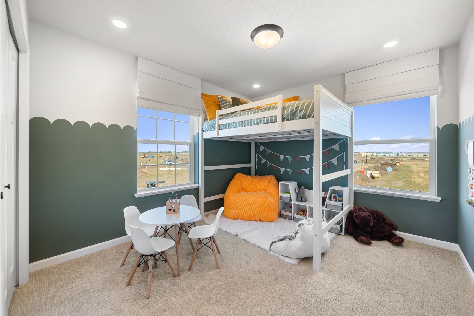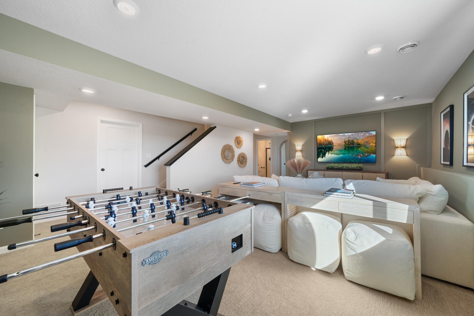1069 ANNAGAIRE CURVE
1069 Annagaire Curve, Rosemount, 55068, MN
-
Price: $566,490
-
Status type: For Sale
-
City: Rosemount
-
Neighborhood: Amber Fields – Annagaire
Bedrooms: 5
Property Size :2677
-
Listing Agent: NST13437,NST224325
-
Property type : Single Family Residence
-
Zip code: 55068
-
Street: 1069 Annagaire Curve
-
Street: 1069 Annagaire Curve
Bathrooms: 4
Year: 2024
Listing Brokerage: Hans Hagen Homes, Inc.
FEATURES
- Range
- Refrigerator
- Microwave
- Dishwasher
- Disposal
- Air-To-Air Exchanger
- ENERGY STAR Qualified Appliances
- Stainless Steel Appliances
DETAILS
RATE INCENTIVES! Come build your dream home with us but don't wait too long! We only have 3 lots left to build on! This is a to-be-built that you get to pick the lot, pick the layout and pick all of your very own selections/upgrades. We have multiple different layouts to choose from with a wide range of sq ft. Our Smart Series – Premier collection range is square footage from 1,750-3,531 with your choice to have 3, 4 or 5 bedrooms, 2.5 or 3.5 bathrooms with 2-3 car garages. You can also add an upper loft in lieu of a bedroom or get a flex room on the main level for an at home office. There are plenty of options to personalize this home to suit your needs. Open-concept layouts featuring sun drenched spaces. Gorgeous kitchens with a large center island. Other upgrades include an additional sunroom, gas or electric fireplaces or vaulted ceilings. Upstairs you have the possibility of 3-4 bedrooms and/or a loft, along with the laundry room with an optional sink and/or additional cabinets for extra storage. You'll be impressed with the primary suite, large walk-in closets, en suite bathroom with double sinks and most configurations allow you to add a bathtub. This price point would include a finished basement giving you and your family an additional family room, bedroom and bathroom. The possibilities are endless with this to-be-built home. Come personalize and create your dream home with us today! Don’t miss out on this opportunity! Limited lots available! Looking to move in sooner? I have a Dearborn spec home that will be available in July. Call us today!
INTERIOR
Bedrooms: 5
Fin ft² / Living Area: 2677 ft²
Below Ground Living: 578ft²
Bathrooms: 4
Above Ground Living: 2099ft²
-
Basement Details: Finished, Storage Space, Walkout,
Appliances Included:
-
- Range
- Refrigerator
- Microwave
- Dishwasher
- Disposal
- Air-To-Air Exchanger
- ENERGY STAR Qualified Appliances
- Stainless Steel Appliances
EXTERIOR
Air Conditioning: Central Air
Garage Spaces: 3
Construction Materials: N/A
Foundation Size: 812ft²
Unit Amenities:
-
Heating System:
-
- Forced Air
- Fireplace(s)
ROOMS
| Main | Size | ft² |
|---|---|---|
| Family Room | 15x15 | 225 ft² |
| Informal Dining Room | 10 x 13 | 100 ft² |
| Kitchen | 14 x 11 | 196 ft² |
| Upper | Size | ft² |
|---|---|---|
| Bedroom 1 | 13x15 | 169 ft² |
| Bedroom 2 | 12x13 | 144 ft² |
| Bedroom 3 | 11x12 | 121 ft² |
| Bedroom 4 | 10x16 | 100 ft² |
| Lower | Size | ft² |
|---|---|---|
| Bedroom 5 | 12x12 | 144 ft² |
| Recreation Room | 22x12 | 484 ft² |
LOT
Acres: N/A
Lot Size Dim.: 46x130x92x130
Longitude: 44.7287
Latitude: -93.0864
Zoning: Residential-Single Family
FINANCIAL & TAXES
Tax year: 2025
Tax annual amount: $124
MISCELLANEOUS
Fuel System: N/A
Sewer System: City Sewer/Connected
Water System: City Water/Connected
ADITIONAL INFORMATION
MLS#: NST7739296
Listing Brokerage: Hans Hagen Homes, Inc.

ID: 3627890
Published: May 07, 2025
Last Update: May 07, 2025
Views: 14


