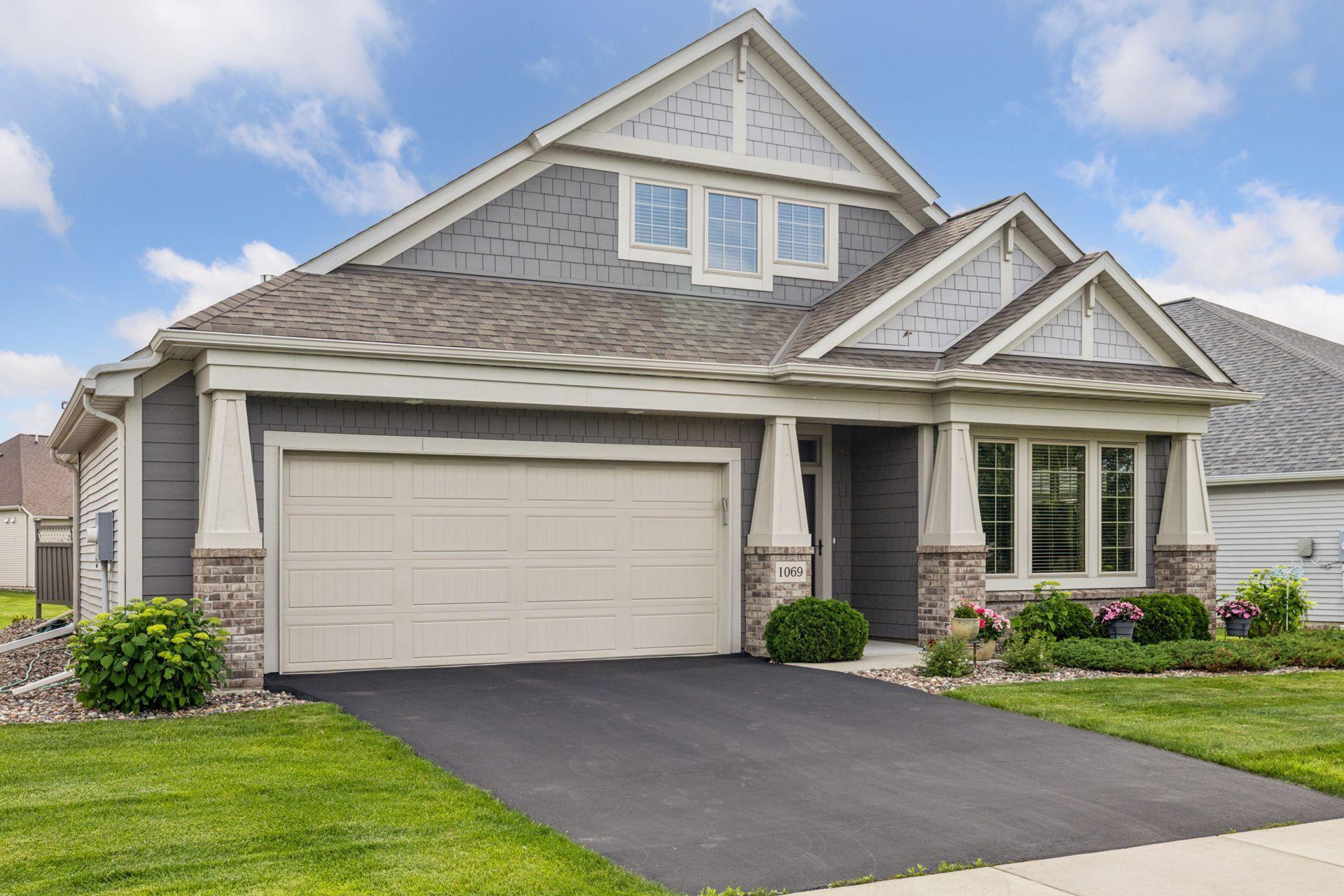1069 77TH STREET
1069 77th Street, Victoria, 55386, MN
-
Price: $615,000
-
Status type: For Sale
-
City: Victoria
-
Neighborhood: Whispering Hills
Bedrooms: 3
Property Size :2645
-
Listing Agent: NST16745,NST82479
-
Property type : Single Family Residence
-
Zip code: 55386
-
Street: 1069 77th Street
-
Street: 1069 77th Street
Bathrooms: 3
Year: 2017
Listing Brokerage: Edina Realty, Inc.
FEATURES
- Range
- Refrigerator
- Washer
- Dryer
- Microwave
- Exhaust Fan
- Dishwasher
- Water Softener Owned
- Disposal
- Electric Water Heater
- Stainless Steel Appliances
DETAILS
Don't miss this dynamite offering in Whispering Hills of Victoria. This detached villa presents a 1.5 story layout of three bedrooms, three bathrooms, a den and a spacious loft. The main level shines with tasteful finishes and beautiful entertaining spaces. A stacked-stone fireplace is anchored in the living room with built-ins on either side. This opens to a gorgeous white kitchen with a contrasting center island, stainless steel appliances, tile backsplash, a walk-in pantry and granite countertops. The neighboring dining space opens to a lovely sunroom for extended enjoyment. The patio makes for a spectacular retreat with the charm of a pergola and a sunshade for bonus protection. Unwind in the primary suite with the luxury of a ¾ bathroom, a large walk-in closet and main level laundry with service from a BRAND-NEW washer and dryer. The upper level showcases the loft, a full bathroom and the remaining two bedrooms. This separation is perfect for hosting guests with ease and privacy. There is wonderful storage found on this level and in the extra wide two-stall garage. Enjoy low association dues that maintain lawn care, snow removal and sanitation service for you. This sought-after community offers convenient highway access, close proximity to the Minnesota Landscape Arboretum and a treasure trove of shopping & dining in downtown Victoria.
INTERIOR
Bedrooms: 3
Fin ft² / Living Area: 2645 ft²
Below Ground Living: N/A
Bathrooms: 3
Above Ground Living: 2645ft²
-
Basement Details: None,
Appliances Included:
-
- Range
- Refrigerator
- Washer
- Dryer
- Microwave
- Exhaust Fan
- Dishwasher
- Water Softener Owned
- Disposal
- Electric Water Heater
- Stainless Steel Appliances
EXTERIOR
Air Conditioning: Central Air
Garage Spaces: 2
Construction Materials: N/A
Foundation Size: 1735ft²
Unit Amenities:
-
- Patio
- Sun Room
- Ceiling Fan(s)
- Walk-In Closet
- Washer/Dryer Hookup
- In-Ground Sprinkler
- Paneled Doors
- Kitchen Center Island
- Tile Floors
- Main Floor Primary Bedroom
- Primary Bedroom Walk-In Closet
Heating System:
-
- Forced Air
- Fireplace(s)
ROOMS
| Main | Size | ft² |
|---|---|---|
| Family Room | 18x14 | 324 ft² |
| Sun Room | 12.5x11 | 155.21 ft² |
| Dining Room | 13x10 | 169 ft² |
| Kitchen | 13x12 | 169 ft² |
| Laundry | 7x5.5 | 37.92 ft² |
| Flex Room | 12.5x11.5 | 141.76 ft² |
| Bedroom 1 | 15x13 | 225 ft² |
| Patio | 22x13 | 484 ft² |
| Upper | Size | ft² |
|---|---|---|
| Bedroom 2 | 15x11.5 | 171.25 ft² |
| Bedroom 3 | 13x11 | 169 ft² |
| Loft | 15x12 | 225 ft² |
| Storage | 15x4 | 225 ft² |
LOT
Acres: N/A
Lot Size Dim.: 41x21x125x51x148
Longitude: 44.8652
Latitude: -93.6446
Zoning: Residential-Single Family
FINANCIAL & TAXES
Tax year: 2025
Tax annual amount: $5,114
MISCELLANEOUS
Fuel System: N/A
Sewer System: City Sewer/Connected
Water System: City Water/Connected
ADITIONAL INFORMATION
MLS#: NST7758696
Listing Brokerage: Edina Realty, Inc.

ID: 3871943
Published: July 10, 2025
Last Update: July 10, 2025
Views: 1






