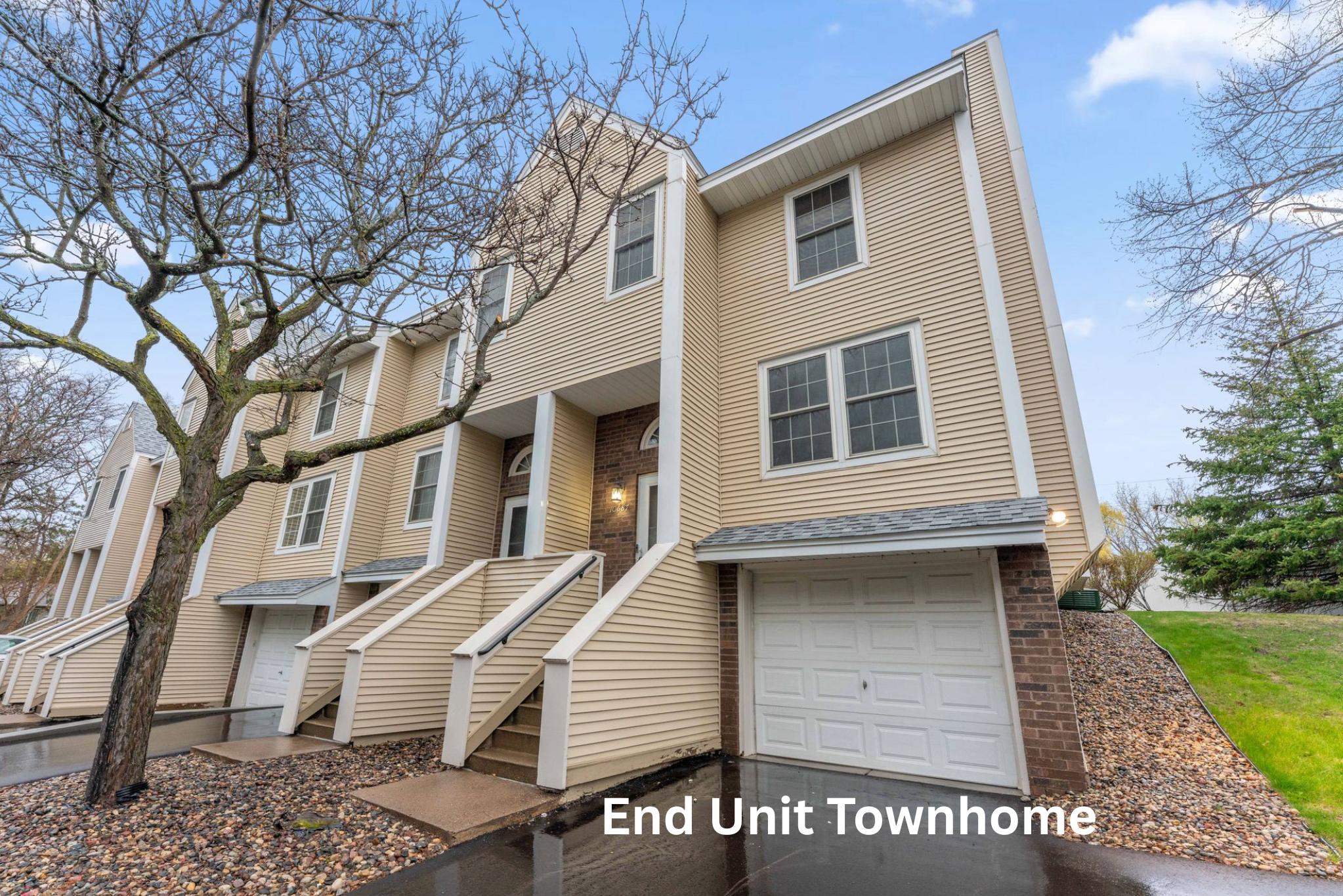10687 SHERMAN DRIVE
10687 Sherman Drive, Eden Prairie, 55347, MN
-
Price: $270,000
-
Status type: For Sale
-
City: Eden Prairie
-
Neighborhood: Condo 0435 Eden Bluffs Condo
Bedrooms: 2
Property Size :1295
-
Listing Agent: NST16638,NST107147
-
Property type : Townhouse Side x Side
-
Zip code: 55347
-
Street: 10687 Sherman Drive
-
Street: 10687 Sherman Drive
Bathrooms: 3
Year: 1984
Listing Brokerage: Coldwell Banker Burnet
FEATURES
- Range
- Refrigerator
- Washer
- Dryer
- Microwave
- Dishwasher
- Disposal
- Freezer
- Gas Water Heater
DETAILS
This updated, end-unit townhome features new flooring in the living room and dining room, new kitchen appliances, granite counter tops, a fresh coat of paint throughout, and a refresh to the ceilings. You will find new carpet on the stairs and new carpet all throughout the upper level. Several light fixtures have been updated to add tasteful modern touches. The main floor has an abundance of natural light with easy access to a private patio and spacious yard. You'll appreciate the open floor plan that connects the formal dining room and living room, featuring a wood-burning fireplace. The upper level occupies a primary bedroom with en suite and walk-in closet. An additional bedroom, full bathroom, and hallway storage also occupy the upper level. Between the main level and lower level, you'll find a spacious foyer with entry closet. On the lower level, a 1/2 bath , laundry room, utility area, and storage closet are conveniently located near the attached garage. When it comes to location, you'll enjoy quick access to Hwy 169 without any of the highway noise. Just a 7 minute drive from dozens of restaurants, a 6 minute drive to Target and Eden Prairie Center Mall, and a 5 minute drive to Highland Lake Park Reserve.
INTERIOR
Bedrooms: 2
Fin ft² / Living Area: 1295 ft²
Below Ground Living: 105ft²
Bathrooms: 3
Above Ground Living: 1190ft²
-
Basement Details: Finished,
Appliances Included:
-
- Range
- Refrigerator
- Washer
- Dryer
- Microwave
- Dishwasher
- Disposal
- Freezer
- Gas Water Heater
EXTERIOR
Air Conditioning: Central Air
Garage Spaces: 1
Construction Materials: N/A
Foundation Size: 584ft²
Unit Amenities:
-
Heating System:
-
- Forced Air
ROOMS
| Main | Size | ft² |
|---|---|---|
| Dining Room | 11x12'3 | 134.75 ft² |
| Kitchen | 12x8'4 | 100 ft² |
| Foyer | 6'10x11'9 | 80.29 ft² |
| Upper | Size | ft² |
|---|---|---|
| Bedroom 1 | 15'5x10'5 | 160.59 ft² |
| Bedroom 2 | 11x13'7 | 149.42 ft² |
| Walk In Closet | 6'6x6'7 | 42.79 ft² |
| Bathroom | 8'1x6'8 | 53.89 ft² |
| Bathroom | 4x8'1 | 32.33 ft² |
| Lower | Size | ft² |
|---|---|---|
| Bathroom | 4'1x5'9 | 23.48 ft² |
| Laundry | 6'6x8'8 | 56.33 ft² |
LOT
Acres: N/A
Lot Size Dim.: irregular
Longitude: 44.8236
Latitude: -93.4123
Zoning: Residential-Single Family
FINANCIAL & TAXES
Tax year: 2024
Tax annual amount: $2,566
MISCELLANEOUS
Fuel System: N/A
Sewer System: City Sewer/Connected
Water System: City Water/Connected
ADITIONAL INFORMATION
MLS#: NST7733278
Listing Brokerage: Coldwell Banker Burnet

ID: 3580732
Published: May 02, 2025
Last Update: May 02, 2025
Views: 1






